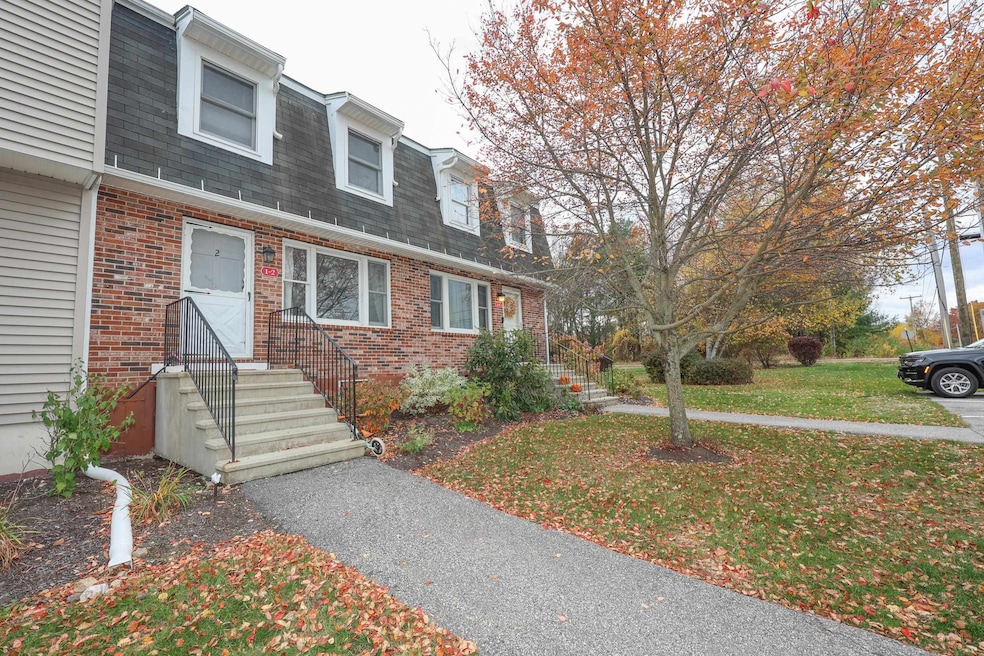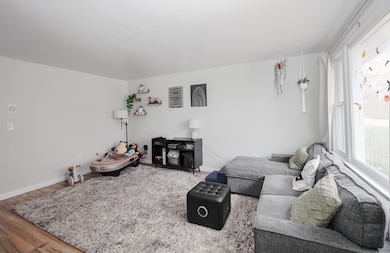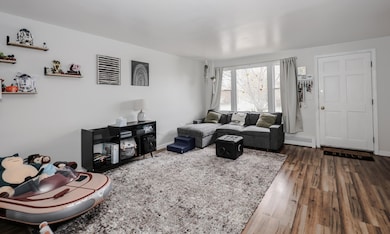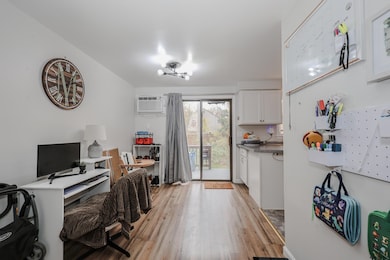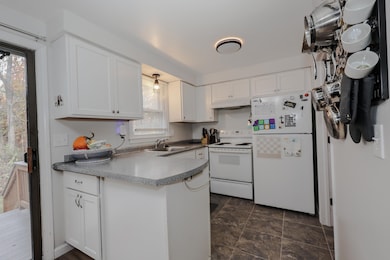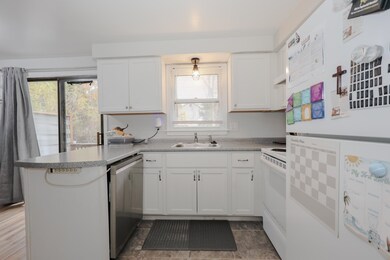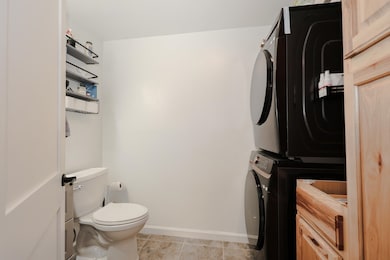1 Oakwood Ln Unit 2 Goffstown, NH 03045
Estimated payment $2,135/month
Highlights
- Play Room
- Den
- Ceramic Tile Flooring
- Mountain View Middle School Rated A-
- Living Room
- Combination Kitchen and Dining Room
About This Home
Welcome to this spacious 2 bedroom, 1.5-bath condo offering approximately 1,656 sq ft of versatile living space. Nestled in a community that is close to shopping, and major roadways. This home combines comfort, convenience, and lifestyle amenities including an inground pool. The entry leads to an Open-concept main level with flexible living and dining areas. . The kitchen features essential appliances, an island counter and storage. A convenient half bath is located on the main level with laundry access. The primary bedroom fits a king bed comfortably; the second bedroom is generously sized. The finished basement is ideal for a home office, media room, or r.ec space. This condo is perfect for those seeking comfort, convenience, and community.
Whether you're a first-time buyer, downsizing, or seeking a low-maintenance lifestyle, this condo checks all the boxes. Schedule your showing today and discover the perfect blend of space and community living.
Listing Agent
Coldwell Banker Realty Bedford NH Brokerage Phone: 603-540-2519 License #079980 Listed on: 11/07/2025

Townhouse Details
Home Type
- Townhome
Est. Annual Taxes
- $5,088
Year Built
- Built in 1979
Home Design
- Concrete Foundation
- Wood Frame Construction
Interior Spaces
- Property has 2 Levels
- Living Room
- Combination Kitchen and Dining Room
- Den
- Play Room
- Basement
- Interior Basement Entry
- Dishwasher
Flooring
- Carpet
- Ceramic Tile
Bedrooms and Bathrooms
- 2 Bedrooms
Parking
- Paved Parking
- Assigned Parking
Utilities
- Hot Water Heating System
- Cable TV Available
Community Details
- Country Squire Estates Condos
Listing and Financial Details
- Legal Lot and Block 2 / 65A
- Assessor Parcel Number 3
Map
Home Values in the Area
Average Home Value in this Area
Tax History
| Year | Tax Paid | Tax Assessment Tax Assessment Total Assessment is a certain percentage of the fair market value that is determined by local assessors to be the total taxable value of land and additions on the property. | Land | Improvement |
|---|---|---|---|---|
| 2024 | $5,088 | $248,900 | $0 | $248,900 |
| 2023 | $4,694 | $248,900 | $0 | $248,900 |
| 2022 | $3,873 | $147,200 | $0 | $147,200 |
| 2021 | $3,654 | $147,200 | $0 | $147,200 |
| 2020 | $3,654 | $147,200 | $0 | $147,200 |
| 2019 | $3,618 | $147,200 | $0 | $147,200 |
| 2018 | $2,738 | $147,200 | $0 | $147,200 |
| 2017 | $3,633 | $132,500 | $0 | $132,500 |
| 2016 | $3,502 | $132,500 | $0 | $132,500 |
| 2015 | $3,309 | $117,500 | $0 | $117,500 |
| 2014 | -- | $117,500 | $0 | $117,500 |
Property History
| Date | Event | Price | List to Sale | Price per Sq Ft | Prior Sale |
|---|---|---|---|---|---|
| 11/09/2025 11/09/25 | Pending | -- | -- | -- | |
| 11/07/2025 11/07/25 | For Sale | $325,000 | +12.1% | $196 / Sq Ft | |
| 11/09/2023 11/09/23 | Sold | $290,000 | +1.8% | $260 / Sq Ft | View Prior Sale |
| 09/25/2023 09/25/23 | Price Changed | $285,000 | +10.0% | $255 / Sq Ft | |
| 09/25/2023 09/25/23 | Pending | -- | -- | -- | |
| 09/21/2023 09/21/23 | For Sale | $259,000 | -- | $232 / Sq Ft |
Purchase History
| Date | Type | Sale Price | Title Company |
|---|---|---|---|
| Warranty Deed | $290,000 | None Available | |
| Quit Claim Deed | -- | -- |
Mortgage History
| Date | Status | Loan Amount | Loan Type |
|---|---|---|---|
| Open | $284,747 | FHA |
Source: PrimeMLS
MLS Number: 5068832
APN: GOFF-000003-000065A-000002
- 33 Pershing St
- 35 Foch St
- 11 Timberwood Dr Unit 206
- 52 Moreau St
- 175 Saint Anselm Dr
- 16 Larch St
- 46 Moose Club Park Rd
- 14 Angel Point Cir Unit B
- 6 Brookline St
- 115 Moose Club Park Rd
- 2 Shore Dr
- 4 Chip St
- 4B Dearborn Cir
- 3B Dearborn Cir
- 3A Dearborn Cir
- 3D Dearborn Cir
- 4 Arabian Ct Unit B
- 5 Mustang Ct
- 11-1 Chatel Rd
- 96 Pinard St
