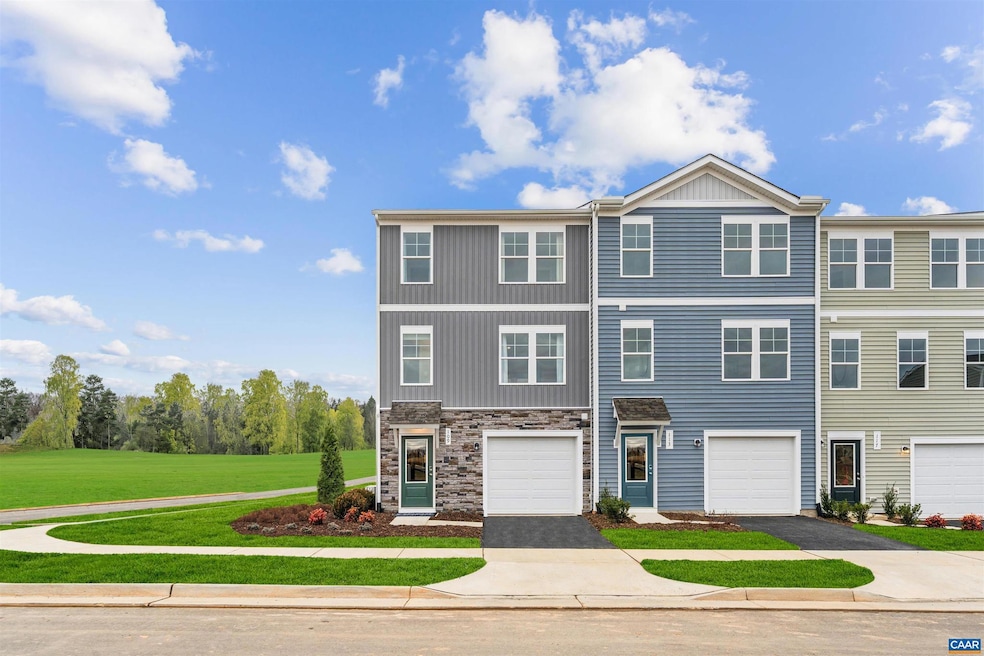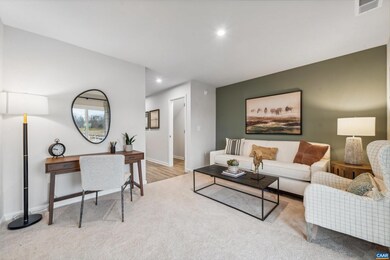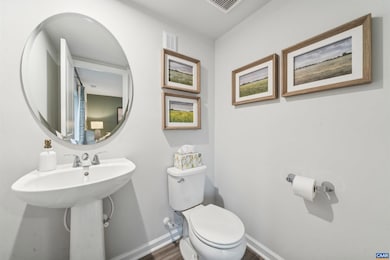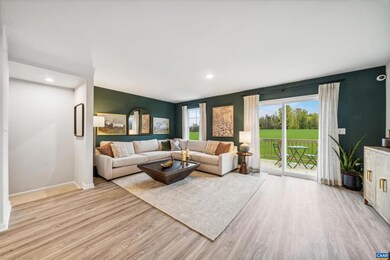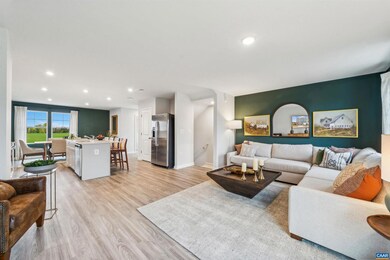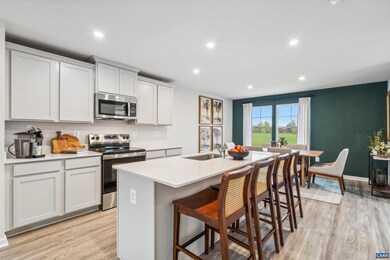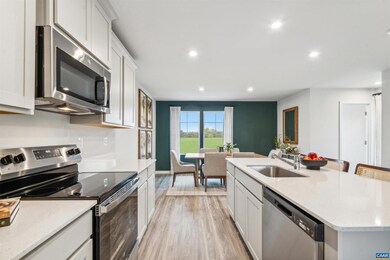1 Oldfield Dr Cunningham, VA 22963
Estimated payment $2,127/month
Highlights
- New Construction
- Community Playground
- Energy-Efficient Appliances
- Jogging Path
- Picnic Area
- Central Air
About This Home
Looking for a townhome that feels more like a single-family home? The Piper end unit delivers the space, privacy, and sunlight you?ve been dreaming of. With no neighbors outside your side windows, this home is bathed in natural light from three sides?creating a bright, airy atmosphere that?s hard to find in townhome living. This thoughtfully designed 4-bedroom, 3.5-bath home spans three levels of flexible living space. The entry-level features a private bedroom and full bath?perfect for guests, a home office, or a personal gym. Step out to your large backyard, ideal for pets, play, or fencing in for added privacy. Just beyond the yard, enjoy flex green space?a rare bonus for outdoor activities or simply stretching out under the sky. The second floor is built for entertaining, with an open-concept layout that includes a spacious living room, modern kitchen with quartz countertops and stainless-steel appliances, and a generous center island. A private deck offers the perfect spot for morning coffee or evening sunsets. Upstairs, all bedrooms are conveniently located near the included washer and dryer, making laundry day a breeze. Estimated delivery: March 2026! Ask about current incentives. *Photos are of a similar model home
Listing Agent
(804) 506-3287 brie.mraz@gmail.com SM BROKERAGE, LLC License #0225261955[112346] Listed on: 11/12/2025
Co-Listing Agent
(804) 626-9198 ddwallace@hhhunthomes.com SM BROKERAGE, LLC License #0225237494[113234]
Open House Schedule
-
Thursday, November 20, 20251:00 to 4:00 pm11/20/2025 1:00:00 PM +00:0011/20/2025 4:00:00 PM +00:00Join us for an Open House from 1?4 PM at Essence aAdd to Calendar
-
Friday, November 21, 20251:00 to 4:00 pm11/21/2025 1:00:00 PM +00:0011/21/2025 4:00:00 PM +00:00Join us for an Open House from 1?4 PM at Essence aAdd to Calendar
Townhouse Details
Home Type
- Townhome
Year Built
- Built in 2025 | New Construction
HOA Fees
- $95 Monthly HOA Fees
Home Design
- Slab Foundation
- Vinyl Siding
Interior Spaces
- Property has 3 Levels
- Family Room
- Dining Room
- Carpet
Bedrooms and Bathrooms
- 3.5 Bathrooms
Schools
- Central Elementary School
- Fluvanna Middle School
- Fluvanna High School
Utilities
- Central Air
- Heat Pump System
Additional Features
- Energy-Efficient Appliances
- 1,742 Sq Ft Lot
Community Details
Overview
- Association fees include snow removal, trash, lawn maintenance
- Built by STANLEY MARTIN HOMES
- Essence At Colonial Circle, Lot 1, Piper Community
Amenities
- Picnic Area
Recreation
- Community Playground
- Jogging Path
Map
Home Values in the Area
Average Home Value in this Area
Property History
| Date | Event | Price | List to Sale | Price per Sq Ft |
|---|---|---|---|---|
| 11/12/2025 11/12/25 | For Sale | $324,085 | -- | $179 / Sq Ft |
Source: Bright MLS
MLS Number: 671000
- 47 Laurin St
- 41 Bolling Cir
- 5225 Ruritan Lake Rd
- B3 Marina Point Unit B3
- 310 Fisher St
- 338 S Pantops Dr
- 339 Rolkin Rd
- 365 Stone Creek Point
- 825 Beverley Dr Unit C
- 825 Beverley Dr Unit B
- 825 Beverley Dr
- 825 Beverley Dr Unit 2
- 925 Dorchester Place Unit 305
- 2000 Asheville Dr
- 825 Beverley Dr
- 433 Riverside Ave
- 1337 Carlton Ave
- 1414 Midland St
- 1518 E Market St
- 112 Greenwich Ct
