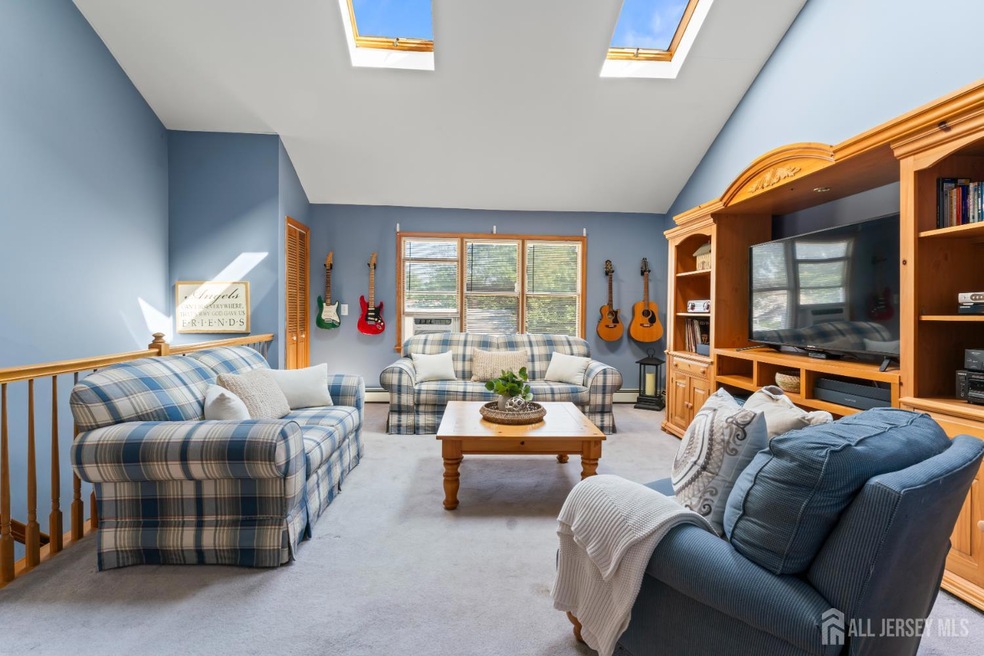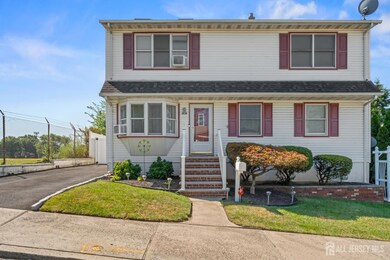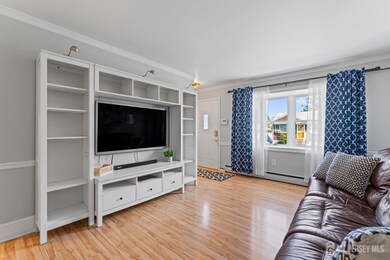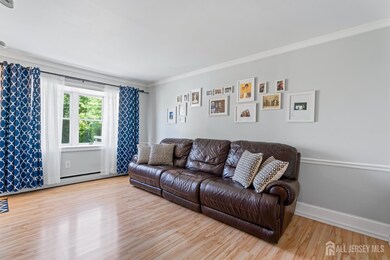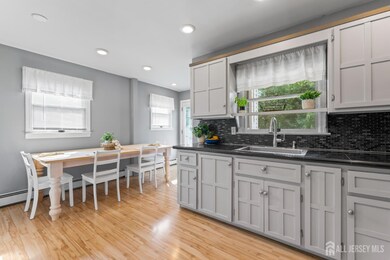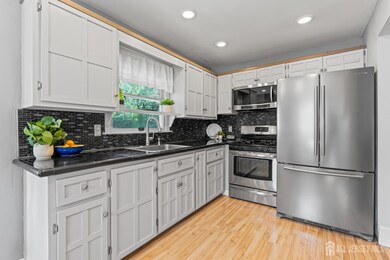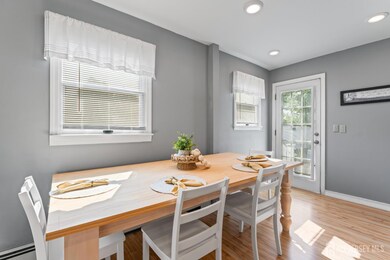Estimated payment $3,861/month
Highlights
- Very Popular Property
- Deck
- Wood Flooring
- Custom Home
- Cathedral Ceiling
- Granite Countertops
About This Home
Welcome to this beautifully expanded 4-bedroom, 2-bath home a place filled with decades of memories, care, and pride of ownership. Loved by the same family for many years, this home was not just lived in... it was cherished. Now it's ready for its next chapter and the new owner who will appreciate its space, warmth, and potential just as much. Originally a cozy ranch, the home was thoughtfully expanded with a second-floor addition that brings incredible light, height, and comfort. The upper-level family room is the true showstopper featuring vaulted ceilings, bright skylights, and an airy, uplifting feel that instantly makes you want to kick off your shoes and stay awhile. It's the perfect setting for gatherings, movie nights, laughter, and everyday living. The flexible layout offers room to grow with four generous bedrooms, including a main-level space currently used as a laundry room that can easily become a fifth bedroom or private home office. Recent upgrades include a new heating system and tankless water heater for modern efficiency and peace of mind. Located near shopping, schools, parks, and major highways, this home combines comfort, convenience, and character under one roof. Whether you're starting out, spreading out, or seeking space to customize, this lovingly cared-for home is ready to welcome you. Come see why this home has been treasured for so many years and imagine making it your own.
Home Details
Home Type
- Single Family
Est. Annual Taxes
- $11,541
Year Built
- Built in 1954
Lot Details
- 4,779 Sq Ft Lot
- Lot Dimensions are 90.00 x 53.10
- Level Lot
Home Design
- Custom Home
- Asphalt Roof
Interior Spaces
- 2,142 Sq Ft Home
- 2-Story Property
- Cathedral Ceiling
- Ceiling Fan
- Skylights
- Family Room
- Living Room
- Home Security System
Kitchen
- Eat-In Kitchen
- Gas Oven or Range
- Range
- Microwave
- Granite Countertops
Flooring
- Wood
- Carpet
- Laminate
- Ceramic Tile
Bedrooms and Bathrooms
- 4 Bedrooms
- 2 Full Bathrooms
Laundry
- Laundry Room
- Dryer
- Washer
Basement
- Basement Fills Entire Space Under The House
- Exterior Basement Entry
- Basement Storage
Parking
- Driveway
- Open Parking
Outdoor Features
- Deck
- Patio
Utilities
- Cooling System Mounted In Outer Wall Opening
- Window Unit Cooling System
- Radiant Heating System
- Baseboard Heating
- Hot Water Baseboard Heater
- Gas Water Heater
Map
Home Values in the Area
Average Home Value in this Area
Tax History
| Year | Tax Paid | Tax Assessment Tax Assessment Total Assessment is a certain percentage of the fair market value that is determined by local assessors to be the total taxable value of land and additions on the property. | Land | Improvement |
|---|---|---|---|---|
| 2025 | $11,541 | $91,400 | $22,200 | $69,200 |
| 2024 | $11,205 | $91,400 | $22,200 | $69,200 |
| 2023 | $11,205 | $91,400 | $22,200 | $69,200 |
| 2022 | $10,903 | $91,400 | $22,200 | $69,200 |
| 2021 | $10,791 | $91,400 | $22,200 | $69,200 |
| 2020 | $10,440 | $91,400 | $22,200 | $69,200 |
| 2019 | $10,171 | $91,400 | $22,200 | $69,200 |
| 2018 | $9,970 | $91,400 | $22,200 | $69,200 |
| 2017 | $9,794 | $91,400 | $22,200 | $69,200 |
| 2016 | $9,714 | $91,400 | $22,200 | $69,200 |
| 2015 | $9,525 | $91,400 | $22,200 | $69,200 |
| 2014 | $8,817 | $91,400 | $22,200 | $69,200 |
Property History
| Date | Event | Price | List to Sale | Price per Sq Ft |
|---|---|---|---|---|
| 11/21/2025 11/21/25 | For Sale | $549,000 | -- | $256 / Sq Ft |
Source: All Jersey MLS
MLS Number: 2607783R
APN: 25-00013-05-00015
- 91 Corey St
- 450 Crows Mill Rd
- 12 Liberty St
- 179 Liberty St
- 99 Crestview Rd
- 21 Douglas St
- 59 Douglas St
- 111 Longview Cir
- 163 Winchester Rd
- 29 S Columbus Ave
- 164 Pennsylvania Ave
- 636 King Georges Rd
- 133 Howard St
- 71 Pennsylvania Ave
- 10 Mary Ave
- 40 Ling St
- 16 Emmett Ave
- 805 King Georges Rd
- 805 King George Rd
- 46 3rd St
- 9 Fraser St Unit 2
- 9 Fraser St
- 88 Hornsby St
- 341 Crows Mill Rd
- 1200 Sunnyview Oval
- 113 James St
- 175 Quincy Ct Unit B406
- 175 Quincy Ct Unit B-316
- 175 Quincy Ct Unit B317
- 175 Quincy Ct
- 12 Ellen Ave
- 400 Hoover Way
- 56 Ford Ave Unit 2
- 56 Ford Ave Unit 1
- 67 Woodland Ave
- 1 Hoover Way
- 37 Ireland Ave
- 519 Florida Grove Rd
- 847 Harned St
- 1061 King Georges Post Rd
