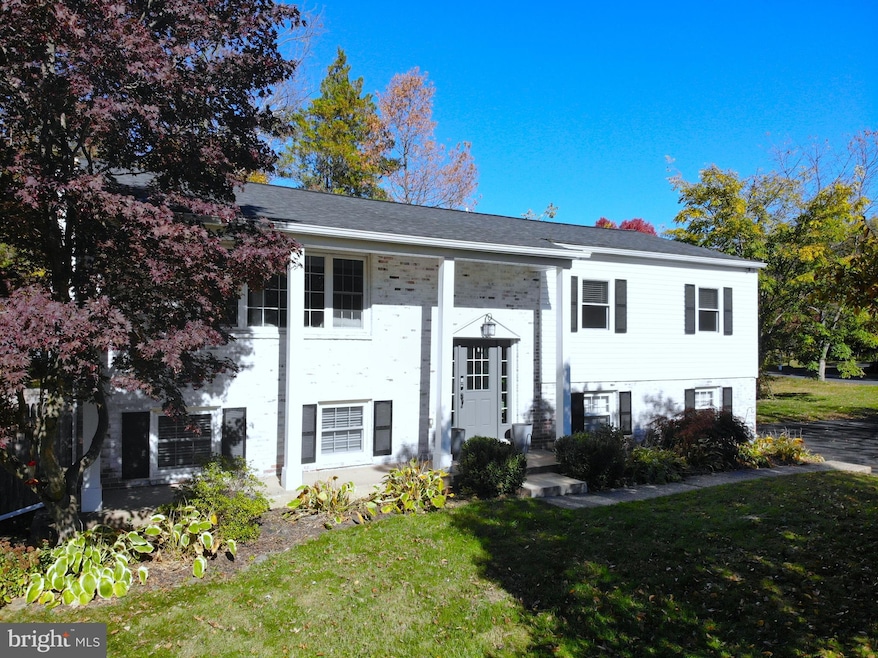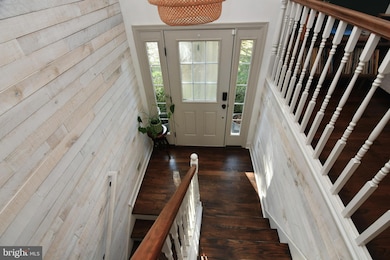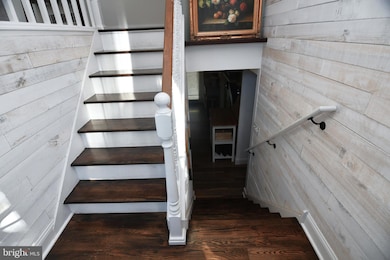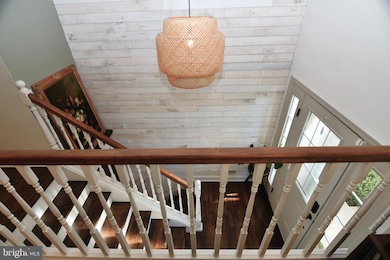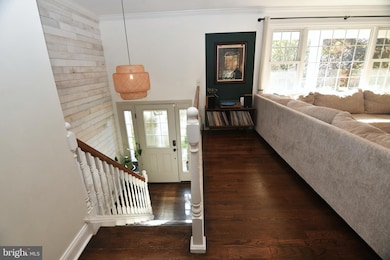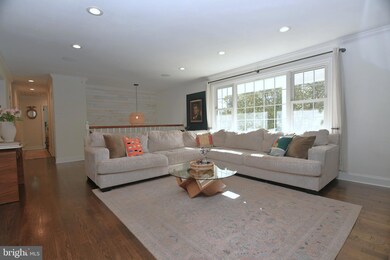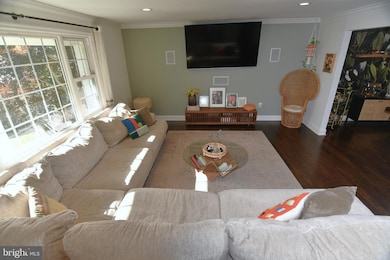1 Orchard Ln Doylestown, PA 18901
Highlights
- Eat-In Gourmet Kitchen
- Open Floorplan
- Wood Flooring
- Linden El School Rated A
- Deck
- 1 Fireplace
About This Home
*** "Remodeled Top-To-Bottom!!" *** "Picture Perfect" spacious 4 bedroom, 2.5 bath home located on a mature lot in quaint historic Doylestown Boro. Great curb appeal with a beautiful acid-washed brick front & large covered front porch. Welcoming 2-story foyer accented with a custom wood panel wall , sliding glass barn door to finished lower level for added privacy & hardwood floors. Large living room appointed with lots of recessed lighting, crown moldings & hardwood floors. Huge gourmet "eat-in" kitchen equipped with plenty of custom cabinetry, granite counter tops, large island, under cabinetry lighting accenting white subway tile back splash, stainless steel appliances, 5-burner gas stove with overhead exhaust fan & pot filler, under mount stainless steel sink, crown moldings, recessed lighting & hardwood floors. Big dining area with sliders to a covered rear deck provides a perfect place to enjoy a cup of coffee or glass of wine. Primary bedroom with recessed lighting, hardwood floors & sliding barn doors leading to a renovated primary bath with double bowl vanity, large tile shower with clear glass doors & tile floors. Two additional generously sized bedrooms on this level with recessed lighting & hardwood floors. Renovated hall bath with tile floors. Finished lower level offers additional living space with a fantastic family room with brick fireplace, custom brick surround wine storage area, custom concierge serving area, lots of recessed lighting & laminate hardwood floors! Fourth bedroom on the lower level with recessed lighting & laminate hardwood floors would make a great office space too. Updated powder room. Big laundry/mud room with laundry sink, overhead lighting & tile floors. Attached "heated & cooled" garage with insulated door & laminate floors + storage closet/room. Plus a fenced in rear yard. Located in the award-winning Central Bucks School District. Historic Doylestown Boro offers "small town" living with fantastic restaurants, shopping, culture with the Michener Museum, Moravian tile works, Mercer Museum, train station, public transportation & more. It's a great place to call HOME!
Home Details
Home Type
- Single Family
Est. Annual Taxes
- $5,549
Year Built
- Built in 1961
Lot Details
- 0.41 Acre Lot
- Lot Dimensions are 89.00 x 201.00
- Back Yard Fenced
- Property is zoned R1
Parking
- 1 Car Direct Access Garage
- 5 Driveway Spaces
- Oversized Parking
- Garage Door Opener
Home Design
- Frame Construction
- Architectural Shingle Roof
- Concrete Perimeter Foundation
Interior Spaces
- 2,463 Sq Ft Home
- Property has 2 Levels
- Open Floorplan
- Crown Molding
- Recessed Lighting
- 1 Fireplace
- Replacement Windows
- Mud Room
- Family Room
- Living Room
- Basement Fills Entire Space Under The House
Kitchen
- Eat-In Gourmet Kitchen
- Gas Oven or Range
- Dishwasher
- Stainless Steel Appliances
- Kitchen Island
- Upgraded Countertops
Flooring
- Wood
- Laminate
- Ceramic Tile
Bedrooms and Bathrooms
- En-Suite Bathroom
Laundry
- Laundry Room
- Laundry on lower level
Outdoor Features
- Deck
- Screened Patio
- Exterior Lighting
- Porch
Utilities
- 90% Forced Air Heating and Cooling System
- 200+ Amp Service
- Electric Water Heater
Listing and Financial Details
- Residential Lease
- Security Deposit $3,800
- Tenant pays for electricity, gas, heat, water, sewer, snow removal, trash removal, pest control, internet, cable TV, insurance
- The owner pays for lawn/shrub care
- No Smoking Allowed
- 12-Month Lease Term
- Available 1/1/26
- Assessor Parcel Number 08-013-014-027
Community Details
Overview
- No Home Owners Association
- Old Orchard Farm Subdivision
Pet Policy
- Pets allowed on a case-by-case basis
Map
Source: Bright MLS
MLS Number: PABU2108454
APN: 08-013-014-027
- 505 E State St
- 466 Linden Ave
- 249 East Rd
- 339 E Ashland St
- 121 Cottage St
- 000 Cherry Ln
- 0 000 Rd E
- 155 E Oakland Ave
- 110 E Ashland St
- 3775 Buckingham Dr
- 0 Myers Dr
- 146 E Court St
- 150 Watercrest Dr
- 1 Barnes Ct
- 223 Cherry Ln
- 3015 Yorkshire Rd
- 1 Kershaw Ave
- 69 E Oakland Ave
- 236 Green St
- 146 N Church St
