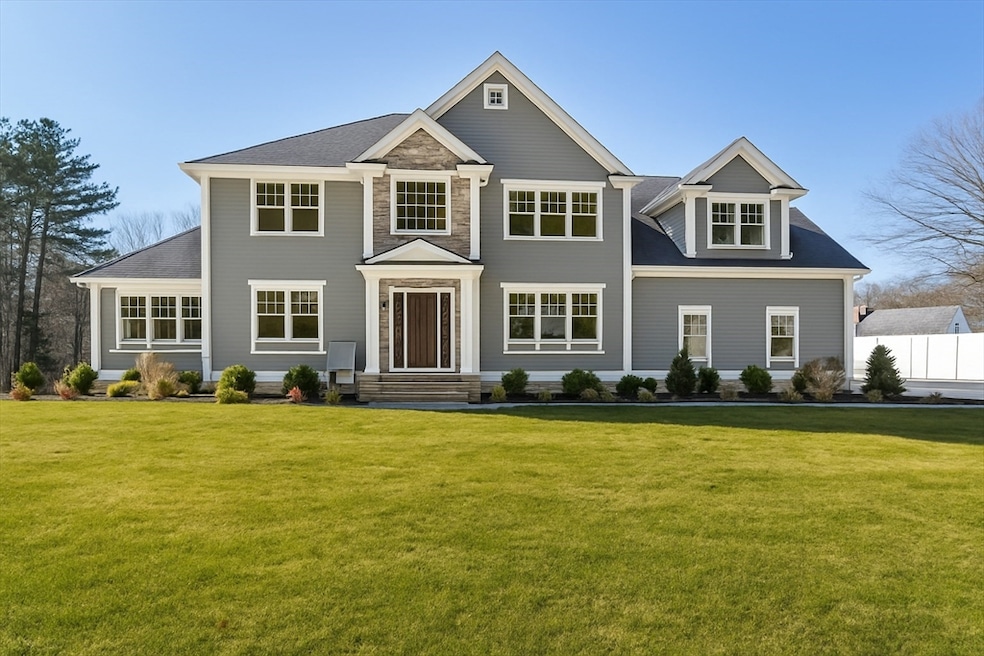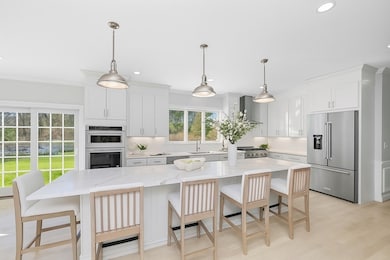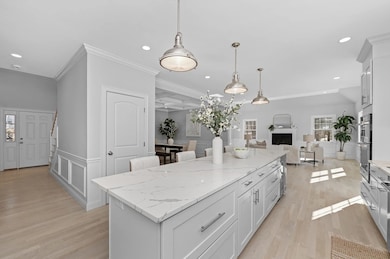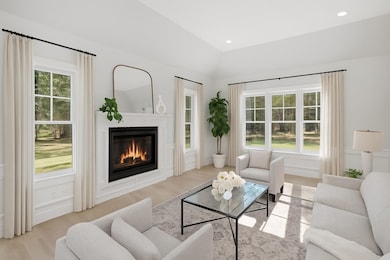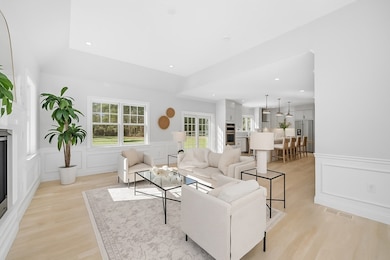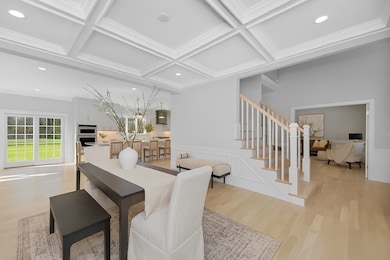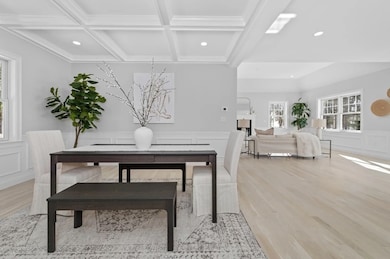
1 Osprey Ct Rowley, MA 01969
Estimated payment $9,023/month
Highlights
- Marina
- Community Stables
- Under Construction
- Golf Course Community
- Medical Services
- 2 Acre Lot
About This Home
Welcome to Osprey Court, Rowley’s newest premier six-lot subdivision, where exceptional craftsmanship and timeless design define every home. Each residence is thoughtfully situated on over two acres within a quiet cul-de-sac, offering the perfect blend of privacy and community. Ideally located near: Rowley Country Club, Governor’s Academy, the beaches of Plum Island, and the vibrant shops and restaurants of downtown Newburyport! Osprey Court also provides convenient access to the commuter rail, making travel to Boston effortless. These luxury homes feature gourmet kitchens, hardwood floors throughout, coffered ceilings, custom built-ins, crown molding, wainscoting, and beautifully designed mudrooms with custom benches, cubbies & future expansion in attic. Professionally landscaped by architect Lori Johnson, every detail has been carefully curated to deliver exceptional quality, comfort, and sophistication, showcasing the very best of refined New England living. Only 3 homes left!
Home Details
Home Type
- Single Family
Est. Annual Taxes
- $4,550
Year Built
- Built in 2024 | Under Construction
Lot Details
- 2 Acre Lot
- Cul-De-Sac
- Property is zoned OUT
Parking
- 3 Car Attached Garage
- Open Parking
Home Design
- Colonial Architecture
- Frame Construction
- Spray Foam Insulation
- Shingle Roof
- Concrete Perimeter Foundation
Interior Spaces
- 3,128 Sq Ft Home
- Crown Molding
- 1 Fireplace
- Insulated Windows
- Insulated Doors
- Home Office
- Basement Fills Entire Space Under The House
- Laundry on upper level
- Attic
Kitchen
- Oven
- Range
- Microwave
- Freezer
- Dishwasher
- Instant Hot Water
Flooring
- Wood
- Tile
Bedrooms and Bathrooms
- 4 Bedrooms
- Primary bedroom located on second floor
Eco-Friendly Details
- Energy-Efficient Thermostat
Location
- Property is near public transit
- Property is near schools
Schools
- Triton Regional High School
Utilities
- Forced Air Heating and Cooling System
- 2 Cooling Zones
- 2 Heating Zones
- 220 Volts
- Water Heater
- Private Sewer
Listing and Financial Details
- Legal Lot and Block 0001 / 0010
- Assessor Parcel Number M:0019 B:0010 L:0001,5256432
Community Details
Overview
- No Home Owners Association
- 6 Lot Custom Home Sub Division Subdivision
- Near Conservation Area
Amenities
- Medical Services
- Shops
Recreation
- Marina
- Golf Course Community
- Tennis Courts
- Park
- Community Stables
- Jogging Path
- Bike Trail
Map
Home Values in the Area
Average Home Value in this Area
Tax History
| Year | Tax Paid | Tax Assessment Tax Assessment Total Assessment is a certain percentage of the fair market value that is determined by local assessors to be the total taxable value of land and additions on the property. | Land | Improvement |
|---|---|---|---|---|
| 2025 | $4,550 | $386,600 | $386,600 | $0 |
Property History
| Date | Event | Price | List to Sale | Price per Sq Ft |
|---|---|---|---|---|
| 11/14/2025 11/14/25 | For Sale | $1,640,000 | -- | $524 / Sq Ft |
About the Listing Agent

THE LUCCI WITTE TEAM
Deborah Lucci & Matt Witte -Team Leads
Meet Matt Witte and Deborah Lucci, the dynamic leads of the Lucci Witte Team at William Raveis, where their shared passion for real estate transforms the buying and selling experience for their clients.
Deborah Lucci, with more than 25 years in real estate, brings a wealth of knowledge and a personal touch to the Lucci Witte Team. A proud resident of Andover and a devoted mother, Deb understands the community's unique
The Lucci's Other Listings
Source: MLS Property Information Network (MLS PIN)
MLS Number: 73454924
APN: ROWL M:0019 B:0010 L:0001
- Lot 4 Osprey Ct
- Lot 3 Osprey Ct
- 311 Wethersfield St
- 304 & 480 Wethersfield St & Nbpt Tnpk
- 601 Newburyport Turnpike
- 460-472 Newburyport Turnpike
- 304-312 Wethersfield St
- 308 & 312 Wethersfield St
- 480 Newburyport Turnpike
- 79 Spencer Knowles Rd
- 4 Coleman Rd
- 78 Elm St
- 36 Caldwell Farm Rd
- 64 Caldwell Farm Rd Unit 64
- 15 School St
- 103 Central St
- 19 Morphew Ln Unit 2
- 8 Longmeadow Dr Unit 14
- 30 Christa Dr
- 21 Hammond St
- 177 Orchard St
- 803 Haverhill St Unit 2-A6
- 862 Haverhill St Unit 15
- 870 Haverhill St Unit 11C
- 82 High St Unit 1st floor
- 16 Appleton Park
- 16 Appleton Park Unit H2
- 1 Broadway Ave Unit 2
- 123 Central St Unit 6
- 25 Eagle Hill Rd Unit Whole
- 20-22 Lafayette Rd Unit 1R
- 38 Central St Unit 1
- 34 Central St Unit 2
- 87 Topsfield Rd
- 15-25 Market St
- 100-101 Colonial Dr
- 136 Topsfield Rd
- 12 Hines Way Unit 12
- 21 Hines Way Unit 21
- 47 High St
