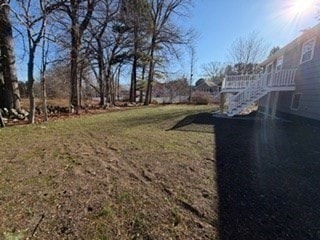1 Overbrook Rd Middleton, MA 01949
Estimated payment $4,975/month
Highlights
- Deck
- Raised Ranch Architecture
- Main Floor Primary Bedroom
- Masconomet Regional Middle School Rated A-
- Wood Flooring
- 1 Fireplace
About This Home
Discover the perfect blend of modern comfort and classic New England charm at 1 Overbrook Road—a beautifully renovated, truly move-in-ready home set on a quiet Middleton corner lot. Every space has been thoughtfully updated so you can simply unpack and enjoy. Step inside to an inviting open-concept living area where sunlight fills the newly refreshed kitchen, dining, and living room. The kitchen shines with quartz countertops, stainless steel appliances, custom cabinetry, and a sleek subway-tile backsplash—ideal for everyday living and effortless entertaining. Refinished hardwood floors lead you to 3 bedrooms & a stunning, fully updated bath, featuring modern tile and LED-lit mirrors for a spa-like feel. The flexible multi room lower-level offers endless possibilities—ideal for guests, in-law setup, or extended living! Located just moments from Middleton’s schools, parks, shops, and commuter routes, this turnkey home offers exceptional value in a sought-after community.
Home Details
Home Type
- Single Family
Est. Annual Taxes
- $8,292
Year Built
- Built in 1967
Lot Details
- 0.34 Acre Lot
- Property is zoned R1A
Parking
- 1 Car Attached Garage
- Driveway
- 5 Open Parking Spaces
- Off-Street Parking
Home Design
- Raised Ranch Architecture
Interior Spaces
- 1 Fireplace
- Wood Flooring
- Finished Basement
Bedrooms and Bathrooms
- 3 Bedrooms
- Primary Bedroom on Main
- 2 Full Bathrooms
Outdoor Features
- Deck
Utilities
- Central Air
- Heating System Uses Natural Gas
- Baseboard Heating
- Private Sewer
Listing and Financial Details
- Assessor Parcel Number M:0024 B:0000 L:0034,3787874
Community Details
Overview
- No Home Owners Association
- Near Conservation Area
Amenities
- Shops
Map
Home Values in the Area
Average Home Value in this Area
Tax History
| Year | Tax Paid | Tax Assessment Tax Assessment Total Assessment is a certain percentage of the fair market value that is determined by local assessors to be the total taxable value of land and additions on the property. | Land | Improvement |
|---|---|---|---|---|
| 2025 | $8,292 | $697,400 | $398,400 | $299,000 |
| 2024 | $7,370 | $625,100 | $385,900 | $239,200 |
| 2023 | $7,501 | $582,800 | $375,000 | $207,800 |
| 2022 | $5,915 | $446,400 | $277,500 | $168,900 |
| 2021 | $6,263 | $456,500 | $285,000 | $171,500 |
| 2020 | $6,193 | $454,700 | $280,500 | $174,200 |
| 2019 | $5,878 | $429,400 | $257,300 | $172,100 |
| 2018 | $5,513 | $394,900 | $260,300 | $134,600 |
| 2017 | $5,573 | $399,500 | $243,900 | $155,600 |
| 2016 | $5,589 | $402,400 | $243,900 | $158,500 |
| 2015 | $5,320 | $386,100 | $239,400 | $146,700 |
Property History
| Date | Event | Price | List to Sale | Price per Sq Ft | Prior Sale |
|---|---|---|---|---|---|
| 12/29/2025 12/29/25 | Pending | -- | -- | -- | |
| 12/10/2025 12/10/25 | For Sale | $824,900 | +52.8% | $503 / Sq Ft | |
| 06/03/2025 06/03/25 | Sold | $540,000 | -10.0% | $372 / Sq Ft | View Prior Sale |
| 05/08/2025 05/08/25 | Pending | -- | -- | -- | |
| 04/23/2025 04/23/25 | For Sale | $599,900 | -- | $414 / Sq Ft |
Purchase History
| Date | Type | Sale Price | Title Company |
|---|---|---|---|
| Quit Claim Deed | $540,000 | None Available | |
| Quit Claim Deed | $540,000 | None Available | |
| Quit Claim Deed | $540,000 | None Available | |
| Deed | -- | -- |
Mortgage History
| Date | Status | Loan Amount | Loan Type |
|---|---|---|---|
| Previous Owner | $200,000 | No Value Available | |
| Previous Owner | $79,000 | No Value Available |
Source: MLS Property Information Network (MLS PIN)
MLS Number: 73461201
APN: MIDD-000024-000000-000034
- 1 Willow St
- 67 Fuller Pond Rd
- 15 Rowell Ln Unit 15
- 1 Mills Point Unit 1
- 5 Wennerberg Rd
- 6 Greystone Dr
- 6 White Ln
- 62 Cabral Dr
- 47 Maple St Unit A
- 39 Central St
- 1 Couture Way
- 8 Brookside Rd
- 37 Peaslee Cir Unit 37
- 10 Oak St
- 220 Swan Pond Rd
- 360 Andover St Unit 1310
- 2 Pat Dr
- 35 East St
- 1466 Main St
- 196-200 B1 N Main St







