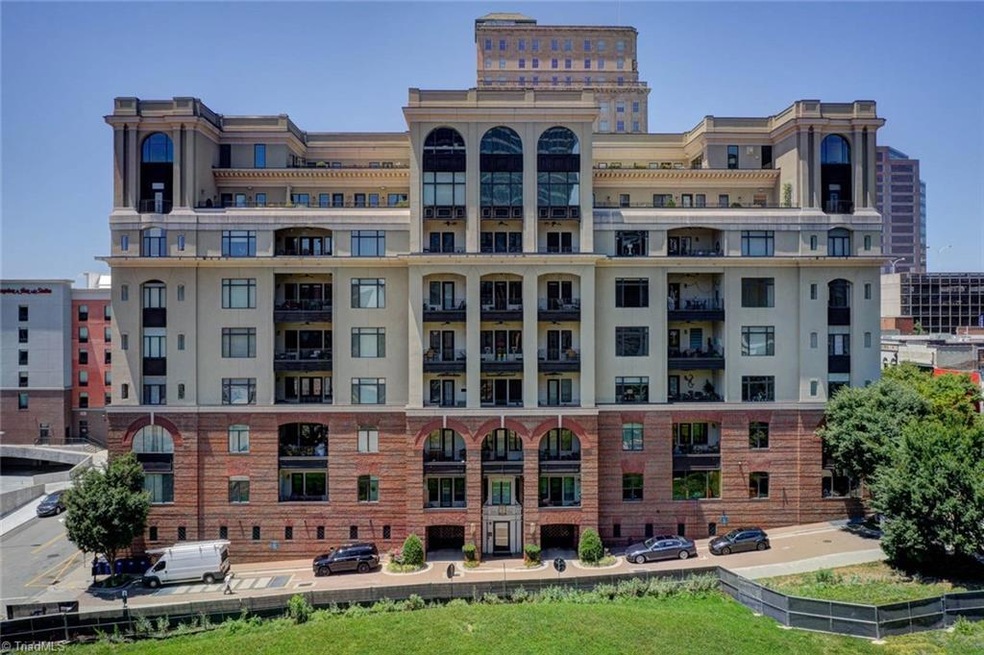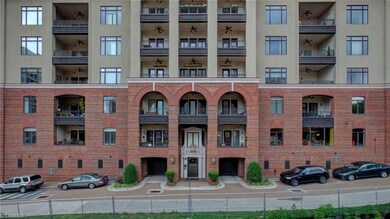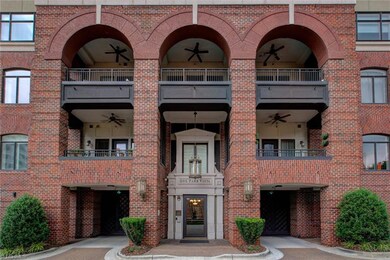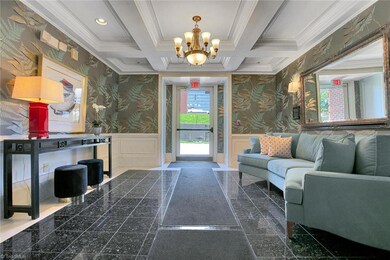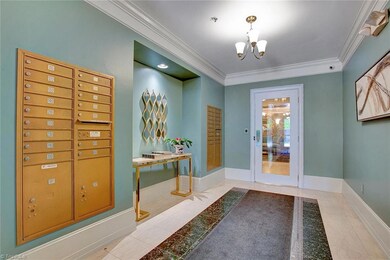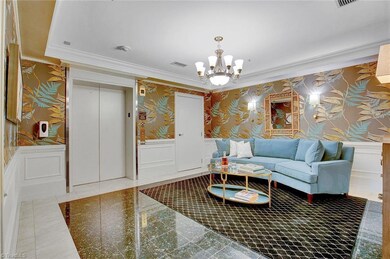
$325,000
- 2 Beds
- 2 Baths
- 1,048 Sq Ft
- 836 Oak St NW
- Winston-Salem, NC
Don't miss this sleek condo in one of my favorite buildings in Downtown - The Exchange at Oak Street! Located within easy walking distance to dining, shopping, the Arts District, breweries, a distillery, theaters, & music venues. Minutes to schools/universities, hospitals, & main highways. Recent updates include engineered wood flooring (2018), heat pump & refrigerator (2021), W&D (2023), bath &
Jennifer Sapp Allen Tate Winston Salem
