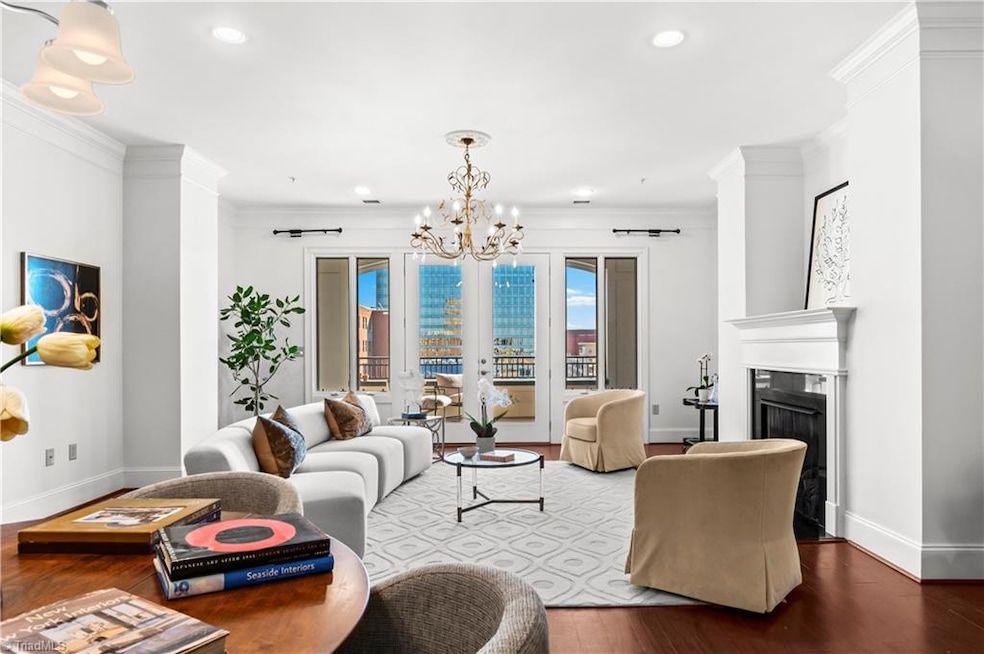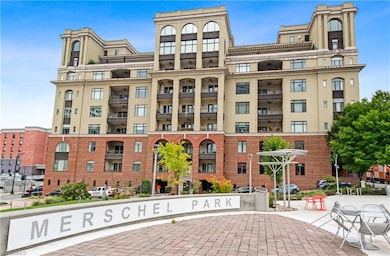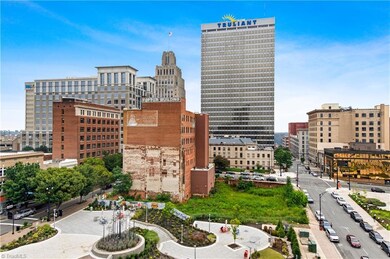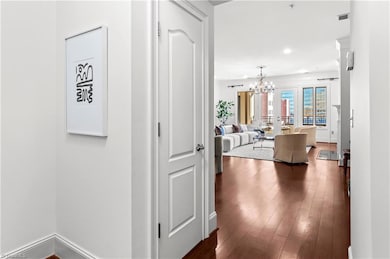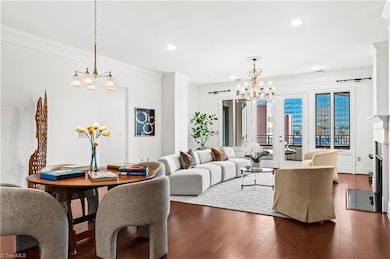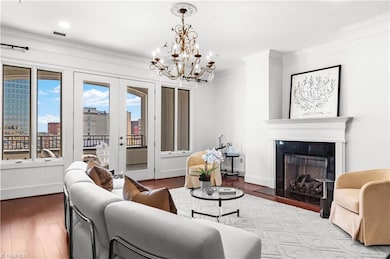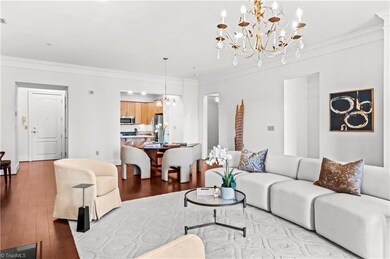1 Park Vista Ln Unit 620 Winston-Salem, NC 27101
Downtown Winston-Salem NeighborhoodEstimated payment $4,455/month
Highlights
- Wood Flooring
- Balcony
- Ceiling Fan
- Solid Surface Countertops
- Forced Air Heating and Cooling System
- 2-minute walk to Passageway Park
About This Home
Experience elevated city living at One Park Vista. This sophisticated 2 bed, 2 bath residence boasts 10-ft ceilings and expansive windows that bathe the space in natural light. The open layout is ideal for entertaining, featuring a chic living and dining area with gas fireplace and French chandelier. The gourmet kitchen offers abundant cabinetry, granite counters, and stainless appliances. The primary suite impresses with skyline views, spa-like bath with tiled shower, double vanity, private water closet, and walk-in closet. A spacious guest bedroom provides comfort and versatility. Step onto the oversized covered balcony with gas hook-up—perfect for alfresco dining or taking in sunrise over Herschel Park and downtown. Gated and secured building with 2 garage parking spaces and storage unit. With premier dining, shopping, and cultural destinations at your doorstep, this residence defines luxury and convenience in the heart of Winston-Salem.
Listing Agent
Fader Real Estate at ERA Live Moore License #326196 Listed on: 08/08/2025
Property Details
Home Type
- Condominium
Est. Annual Taxes
- $7,276
Year Built
- Built in 2007
HOA Fees
- $519 Monthly HOA Fees
Parking
- 2 Car Garage
- Basement Garage
- Driveway
Home Design
- Brick Exterior Construction
Interior Spaces
- 1,542 Sq Ft Home
- Property has 1 Level
- Ceiling Fan
- Living Room with Fireplace
- Dryer Hookup
Kitchen
- Gas Cooktop
- Dishwasher
- Solid Surface Countertops
- Disposal
Flooring
- Wood
- Carpet
- Tile
Bedrooms and Bathrooms
- 2 Bedrooms
- 2 Full Bathrooms
Outdoor Features
- Balcony
Utilities
- Forced Air Heating and Cooling System
- Electric Water Heater
Community Details
- Saunders HOA Management Association, Phone Number (336) 937-6275
- One Park Vista Subdivision
- Planned Unit Development
Listing and Financial Details
- Assessor Parcel Number 6835168708
- 1% Total Tax Rate
Map
Home Values in the Area
Average Home Value in this Area
Tax History
| Year | Tax Paid | Tax Assessment Tax Assessment Total Assessment is a certain percentage of the fair market value that is determined by local assessors to be the total taxable value of land and additions on the property. | Land | Improvement |
|---|---|---|---|---|
| 2025 | $6,580 | $610,300 | $11,400 | $598,900 |
| 2024 | $6,580 | $460,500 | $10,900 | $449,600 |
| 2023 | $6,580 | $460,500 | $10,900 | $449,600 |
| 2022 | $6,465 | $460,500 | $10,900 | $449,600 |
| 2021 | $6,356 | $460,500 | $10,900 | $449,600 |
| 2020 | $5,409 | $367,700 | $10,800 | $356,900 |
| 2019 | $5,445 | $367,700 | $10,800 | $356,900 |
| 2018 | $5,188 | $367,700 | $10,800 | $356,900 |
| 2016 | $4,551 | $323,728 | $15,094 | $308,634 |
| 2015 | $4,486 | $323,728 | $15,094 | $308,634 |
| 2014 | -- | $323,728 | $15,094 | $308,634 |
Property History
| Date | Event | Price | List to Sale | Price per Sq Ft |
|---|---|---|---|---|
| 11/24/2025 11/24/25 | Pending | -- | -- | -- |
| 09/26/2025 09/26/25 | Price Changed | $635,000 | -2.3% | $412 / Sq Ft |
| 08/08/2025 08/08/25 | For Sale | $650,000 | 0.0% | $422 / Sq Ft |
| 10/30/2018 10/30/18 | Rented | $1,995 | -2.4% | -- |
| 09/30/2018 09/30/18 | Under Contract | -- | -- | -- |
| 06/05/2018 06/05/18 | For Rent | $2,045 | +2.5% | -- |
| 11/01/2017 11/01/17 | For Rent | $1,995 | 0.0% | -- |
| 11/01/2017 11/01/17 | Rented | $1,995 | 0.0% | -- |
| 02/25/2016 02/25/16 | Rented | $1,995 | -9.1% | -- |
| 01/26/2016 01/26/16 | Under Contract | -- | -- | -- |
| 12/12/2015 12/12/15 | For Rent | $2,195 | 0.0% | -- |
| 11/10/2014 11/10/14 | Rented | $2,195 | -10.4% | -- |
| 10/11/2014 10/11/14 | Under Contract | -- | -- | -- |
| 08/22/2014 08/22/14 | For Rent | $2,450 | -- | -- |
Purchase History
| Date | Type | Sale Price | Title Company |
|---|---|---|---|
| Condominium Deed | $322,500 | None Available |
Mortgage History
| Date | Status | Loan Amount | Loan Type |
|---|---|---|---|
| Open | $258,000 | Commercial |
Source: Triad MLS
MLS Number: 1190565
APN: 6835-16-8708
- 315 N Spruce St Unit 106
- 315 N Spruce St Unit 304
- 315 N Spruce St Unit 307
- 1 W 5th St Unit 301
- 530 N Trade St Unit 407
- 101 N Chestnut St Unit 13
- 401 E 4th St Unit 302
- 381 N Green St
- 389 N Green St Unit 106
- 157 W End Blvd
- 829 W 6th St
- 415 S Poplar St
- 195 W End Blvd
- 523 Summit St
- 450 Front St Unit 13
- 631 Summit St
- 927 Apple St
- 600 S Poplar St
- 708 Manly St
- 1022 Rundell St
