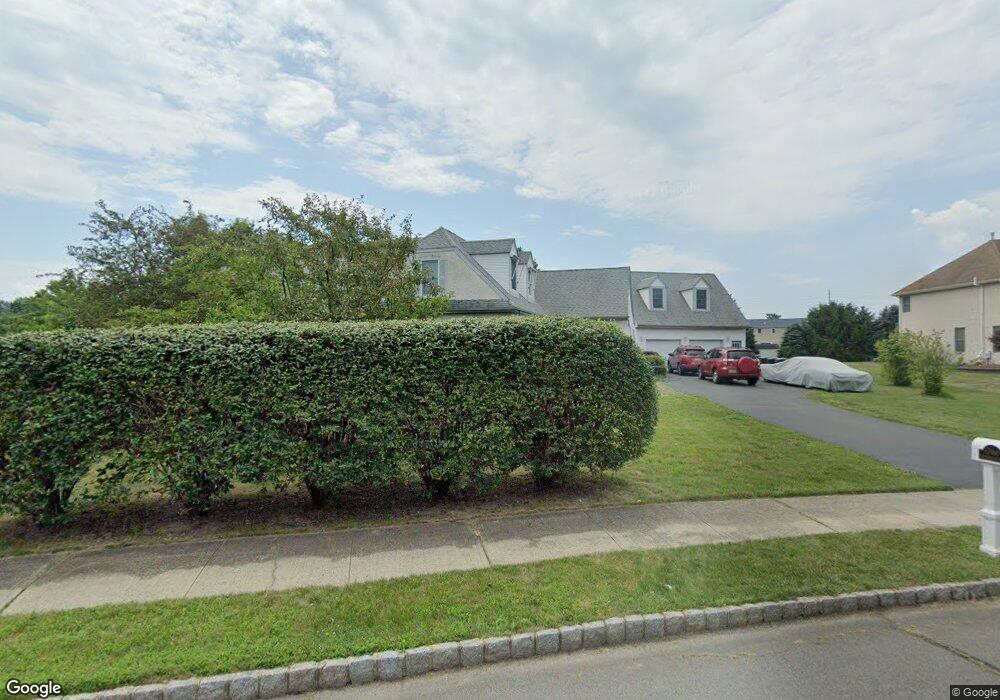1 Partridge Ct Cranbury, NJ 08512
Estimated Value: $1,394,000 - $1,624,154
--
Bed
--
Bath
5,178
Sq Ft
$290/Sq Ft
Est. Value
About This Home
This home is located at 1 Partridge Ct, Cranbury, NJ 08512 and is currently estimated at $1,501,289, approximately $289 per square foot. 1 Partridge Ct is a home located in Middlesex County with nearby schools including Town Center Elementary School, Millstone River School, and Thomas R. Grover Middle School.
Ownership History
Date
Name
Owned For
Owner Type
Purchase Details
Closed on
Dec 10, 2014
Sold by
Helck Timothy and Helck Patricia
Bought by
Helck Patricia
Current Estimated Value
Home Financials for this Owner
Home Financials are based on the most recent Mortgage that was taken out on this home.
Original Mortgage
$938,250
Outstanding Balance
$899,923
Interest Rate
2.65%
Mortgage Type
Reverse Mortgage Home Equity Conversion Mortgage
Estimated Equity
$601,366
Purchase Details
Closed on
Nov 12, 1993
Sold by
Calton Homes
Bought by
Helck Timothy and Helck Patricia
Home Financials for this Owner
Home Financials are based on the most recent Mortgage that was taken out on this home.
Original Mortgage
$125,000
Interest Rate
6.72%
Create a Home Valuation Report for This Property
The Home Valuation Report is an in-depth analysis detailing your home's value as well as a comparison with similar homes in the area
Home Values in the Area
Average Home Value in this Area
Purchase History
| Date | Buyer | Sale Price | Title Company |
|---|---|---|---|
| Helck Patricia | -- | Chancellor Title Agency | |
| Helck Timothy | $392,240 | -- |
Source: Public Records
Mortgage History
| Date | Status | Borrower | Loan Amount |
|---|---|---|---|
| Open | Helck Patricia | $938,250 | |
| Closed | Helck Timothy | $125,000 |
Source: Public Records
Tax History Compared to Growth
Tax History
| Year | Tax Paid | Tax Assessment Tax Assessment Total Assessment is a certain percentage of the fair market value that is determined by local assessors to be the total taxable value of land and additions on the property. | Land | Improvement |
|---|---|---|---|---|
| 2025 | $24,136 | $923,700 | $296,000 | $627,700 |
| 2024 | $23,554 | $923,700 | $296,000 | $627,700 |
| 2023 | $23,554 | $923,700 | $296,000 | $627,700 |
| 2022 | $23,194 | $923,700 | $296,000 | $627,700 |
| 2021 | $21,605 | $923,700 | $296,000 | $627,700 |
| 2020 | $22,095 | $923,700 | $296,000 | $627,700 |
| 2019 | $21,605 | $923,700 | $296,000 | $627,700 |
| 2018 | $21,125 | $923,700 | $296,000 | $627,700 |
| 2017 | $21,296 | $958,400 | $296,000 | $662,400 |
| 2016 | $20,356 | $958,400 | $296,000 | $662,400 |
| 2015 | $22,537 | $892,900 | $243,000 | $649,900 |
| 2014 | $22,314 | $892,900 | $243,000 | $649,900 |
Source: Public Records
Map
Nearby Homes
- 8 Mount Dr
- 22 Brewer Way Unit 25
- 26 Brewer Way
- 47 Brewer Way
- 45 Brewer Way
- 9207 Tamarron Dr Unit 9207
- 182 Hampshire Dr
- 8508 Tamarron Dr
- 199 Hampshire Dr
- Stanwyck Plan at Serenity Walk at Plainsboro
- 37 Brewer Way
- Poitier ESP Plan at Serenity Walk at Plainsboro
- 27 Brewer Way Unit 39
- Kerr Plan at Serenity Walk at Plainsboro
- 41 Brewer Way
- 43 Brewer Way
- 8408 Tamarron Dr
- 7703 Tamarron Dr
- 69 Franklin Dr
- 13 Lee Ct
