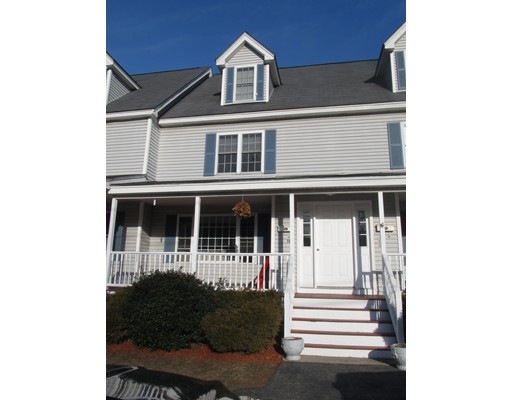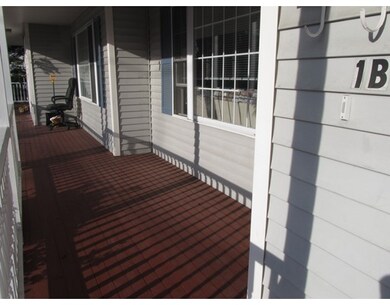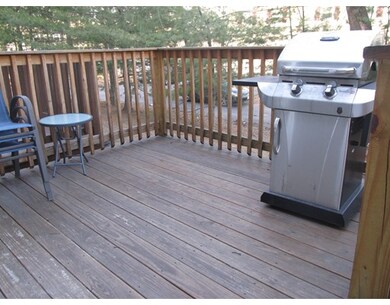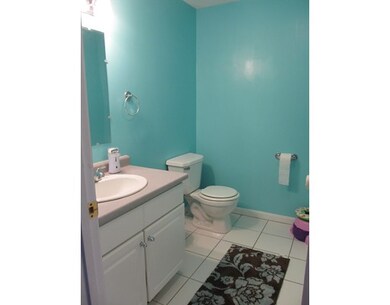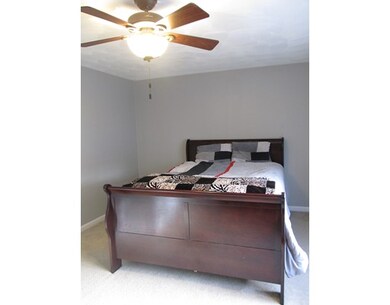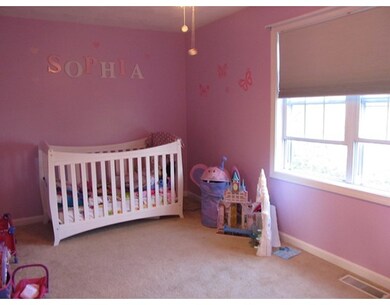
1 Peaslee Terrace Unit B Methuen, MA 01844
Downtown Methuen NeighborhoodAbout This Home
As of December 2018Minutes to all major routes located within the Marsh School District. Bright and Spacious with three levels of living. Huge master bedroom on third floor with walk in closet skylight and window seat. Second floor has two full size bedrooms and full bath. Kitchen has new slider to deck , half bath and living room complete the first floor. Good sized basement with washer and dryer hookups. Central air for those hot summer days. No showings till Open House on Sunday March 20 ,2016 Hours 11-1pm
Last Agent to Sell the Property
Coldwell Banker Realty - Haverhill Listed on: 03/13/2016

Property Details
Home Type
Condominium
Est. Annual Taxes
$3,687
Year Built
1997
Lot Details
0
Listing Details
- Unit Level: 1
- Unit Placement: Middle
- Property Type: Condominium/Co-Op
- Other Agent: 1.00
- Year Round: Yes
- Special Features: None
- Property Sub Type: Condos
- Year Built: 1997
Interior Features
- Appliances: Range, Dishwasher, Disposal, Microwave, Washer, Dryer
- Has Basement: Yes
- Number of Rooms: 5
- Amenities: Public Transportation, Shopping, Golf Course, Medical Facility, Highway Access, Public School
- Electric: 100 Amps
- Energy: Insulated Windows, Insulated Doors
- Flooring: Tile, Wall to Wall Carpet, Hardwood
- Interior Amenities: Cable Available
- Bedroom 2: Second Floor, 9X15
- Bedroom 3: Second Floor, 12X17
- Kitchen: First Floor, 10X16
- Laundry Room: Basement
- Living Room: First Floor, 12X17
- Master Bedroom: Third Floor, 20X17
- Master Bedroom Description: Skylight, Ceiling Fan(s), Closet - Walk-in, Flooring - Hardwood
- No Living Levels: 3
Exterior Features
- Roof: Asphalt/Fiberglass Shingles
- Construction: Frame
- Exterior: Vinyl
- Exterior Unit Features: Porch, Deck
Garage/Parking
- Parking: Off-Street, Paved Driveway
- Parking Spaces: 4
Utilities
- Cooling: Central Air, Window AC
- Heating: Forced Air, Gas
- Hot Water: Electric
- Utility Connections: for Gas Range, for Gas Oven, for Electric Dryer, Washer Hookup
- Sewer: City/Town Sewer
- Water: City/Town Water
Condo/Co-op/Association
- Association Fee Includes: Master Insurance, Landscaping, Snow Removal
- Management: Owner Association
- Pets Allowed: Yes
- No Units: 4
- Optional Fee Includes: Master Insurance, Landscaping, Snow Removal
- Optional Fee: 110.00
- Unit Building: B
Fee Information
- Fee Interval: Monthly
Schools
- Elementary School: Marsh
- Middle School: Marsh
- High School: Methuen High
Lot Info
- Assessor Parcel Number: M:00612 B:00124 L:00078E
- Zoning: RG
Ownership History
Purchase Details
Home Financials for this Owner
Home Financials are based on the most recent Mortgage that was taken out on this home.Purchase Details
Home Financials for this Owner
Home Financials are based on the most recent Mortgage that was taken out on this home.Purchase Details
Home Financials for this Owner
Home Financials are based on the most recent Mortgage that was taken out on this home.Purchase Details
Purchase Details
Home Financials for this Owner
Home Financials are based on the most recent Mortgage that was taken out on this home.Purchase Details
Similar Home in the area
Home Values in the Area
Average Home Value in this Area
Purchase History
| Date | Type | Sale Price | Title Company |
|---|---|---|---|
| Condominium Deed | $274,900 | -- | |
| Not Resolvable | $230,000 | -- | |
| Warranty Deed | $144,500 | -- | |
| Deed | -- | -- | |
| Deed | $243,000 | -- | |
| Deed | $189,000 | -- |
Mortgage History
| Date | Status | Loan Amount | Loan Type |
|---|---|---|---|
| Open | $55,000 | Second Mortgage Made To Cover Down Payment | |
| Open | $275,250 | Stand Alone Refi Refinance Of Original Loan | |
| Closed | $219,920 | New Conventional | |
| Previous Owner | $225,834 | FHA | |
| Previous Owner | $137,275 | New Conventional | |
| Previous Owner | $234,710 | Purchase Money Mortgage | |
| Previous Owner | $100,000 | No Value Available |
Property History
| Date | Event | Price | Change | Sq Ft Price |
|---|---|---|---|---|
| 12/14/2018 12/14/18 | Sold | $274,900 | +1.9% | $247 / Sq Ft |
| 11/05/2018 11/05/18 | Pending | -- | -- | -- |
| 10/30/2018 10/30/18 | For Sale | $269,900 | 0.0% | $243 / Sq Ft |
| 09/24/2018 09/24/18 | Pending | -- | -- | -- |
| 09/20/2018 09/20/18 | For Sale | $269,900 | +17.3% | $243 / Sq Ft |
| 08/12/2016 08/12/16 | Sold | $230,000 | -2.1% | $207 / Sq Ft |
| 07/04/2016 07/04/16 | Pending | -- | -- | -- |
| 06/27/2016 06/27/16 | For Sale | $234,900 | 0.0% | $211 / Sq Ft |
| 03/27/2016 03/27/16 | Pending | -- | -- | -- |
| 03/13/2016 03/13/16 | For Sale | $234,900 | +62.6% | $211 / Sq Ft |
| 08/15/2012 08/15/12 | Sold | $144,500 | -0.3% | $130 / Sq Ft |
| 07/09/2012 07/09/12 | Pending | -- | -- | -- |
| 07/06/2012 07/06/12 | For Sale | $144,900 | 0.0% | $130 / Sq Ft |
| 06/09/2012 06/09/12 | Pending | -- | -- | -- |
| 06/01/2012 06/01/12 | Price Changed | $144,900 | -17.2% | $130 / Sq Ft |
| 05/01/2012 05/01/12 | For Sale | $174,900 | -- | $157 / Sq Ft |
Tax History Compared to Growth
Tax History
| Year | Tax Paid | Tax Assessment Tax Assessment Total Assessment is a certain percentage of the fair market value that is determined by local assessors to be the total taxable value of land and additions on the property. | Land | Improvement |
|---|---|---|---|---|
| 2025 | $3,687 | $348,500 | $0 | $348,500 |
| 2024 | $3,642 | $335,400 | $0 | $335,400 |
| 2023 | $3,544 | $302,900 | $0 | $302,900 |
| 2022 | $3,614 | $276,900 | $0 | $276,900 |
| 2021 | $3,638 | $275,800 | $0 | $275,800 |
| 2020 | $3,486 | $259,400 | $0 | $259,400 |
| 2019 | $3,293 | $232,100 | $0 | $232,100 |
| 2018 | $3,181 | $222,900 | $0 | $222,900 |
| 2017 | $3,131 | $213,700 | $0 | $213,700 |
| 2016 | $2,814 | $190,000 | $0 | $190,000 |
| 2015 | $2,667 | $182,700 | $0 | $182,700 |
Agents Affiliated with this Home
-

Seller's Agent in 2018
Paul Cervone
Lamacchia Realty, Inc.
(781) 272-5665
210 Total Sales
-

Buyer's Agent in 2018
Joanne Mulkerin
J. Mulkerin Realty
(781) 933-7200
152 Total Sales
-

Seller's Agent in 2016
Andrea MacNally Sullivan
Coldwell Banker Realty - Haverhill
(978) 273-2919
6 Total Sales
-

Seller's Agent in 2012
Mary Koontz-Daher
Weichert Realtors' Daher Companies
(978) 265-8456
7 in this area
178 Total Sales
-
E
Buyer's Agent in 2012
Ellie DiPaolo
RE/MAX
Map
Source: MLS Property Information Network (MLS PIN)
MLS Number: 71971329
APN: METH-000612-000124-000078E
- 16 Elsmere Ave
- 63-65 Arnold St
- 281 Broadway
- 12 Webb St
- 71 Mystic St Unit 4
- 1 River Place
- 4 River Place
- 190-192 Oakland Ave
- 20-22 Ashland Ave
- 56 Gill Ave
- 168 Lowell St
- 134 Edgewood Ave
- 177-179 Lowell St
- 13 Winthrop Ave
- 255 Oakland Ave
- 216 Hampshire St
- 100-102 Phillips St
- 61 Tower St
- 108-112 Camden St
- 117 Camden St Unit 117
