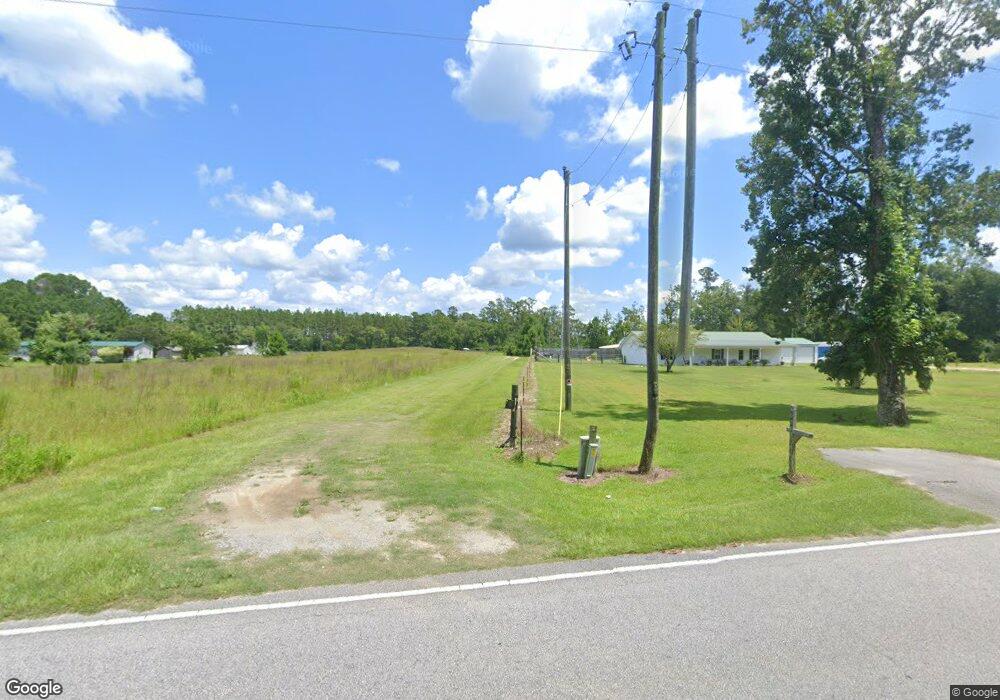1 Pee Dee Hwy Conway, SC 29527
3
Beds
2
Baths
1,958
Sq Ft
5.11
Acres
About This Home
This home is located at 1 Pee Dee Hwy, Conway, SC 29527. 1 Pee Dee Hwy is a home located in Horry County with nearby schools including Pee Dee Elementary School, Whittemore Park Middle School, and Conway High School.
Create a Home Valuation Report for This Property
The Home Valuation Report is an in-depth analysis detailing your home's value as well as a comparison with similar homes in the area
Home Values in the Area
Average Home Value in this Area
Map
Nearby Homes
- 213 Blue Wing Ct Unit Lot 27 Montaque II
- 216 Blue Wing Ct Unit Lot 26 Grayson II
- 209 Blue Wing Ct Unit Lot 28 Rivercrest II
- 113 Cascade Dr Unit Lot 30 Bailey II
- Montague II Plan at Oak Grove
- Hidden Creek II Plan at Oak Grove
- Odessa II Plan at Oak Grove
- Bailey II Plan at Oak Grove
- Wisteria II Plan at Oak Grove
- Grayson II Plan at Oak Grove
- Rivercrest II Plan at Oak Grove
- Bailey II w/ Bonus Plan at Oak Grove
- 226 Cat Tail Bay Dr
- 212 Blue Wing Ct Unit Lot 25 Blossom II
- 208 Blue Wing Ct
- 112 Cascade Dr Unit Lot 3 Odessa II
- 114 Cascade Dr Unit Lot 4 Wisteria II
- 122 Cascade Dr Unit Lot 6 Montaque II
- 118 Cascade Dr Unit Lot 5 Blossom II
- 7353 Johnson Shortcut Rd
- 8026 Pee Dee Hwy
- 8050 Pee Dee Hwy
- 6271 Darling Lake Rd
- 6833 Everbreeze Rd
- 8080 Pee Dee Hwy
- 6825 Everbreeze Rd
- 6956 Antioch Rd
- 6934 Antioch Rd
- 6901 Antioch Rd
- 6924 Antioch Rd
- 6887 Antioch Rd
- 6810 Everbreeze Rd
- 6900 Antioch Rd
- 8100 Pee Dee Hwy
- 8170 Pee Dee Hwy
- 6829 Antioch Rd
- 6801 Antioch Rd
- 8206 Pee Dee Hwy
- 6780 Antioch Rd
- 6670 Antioch Rd
Your Personal Tour Guide
Ask me questions while you tour the home.
