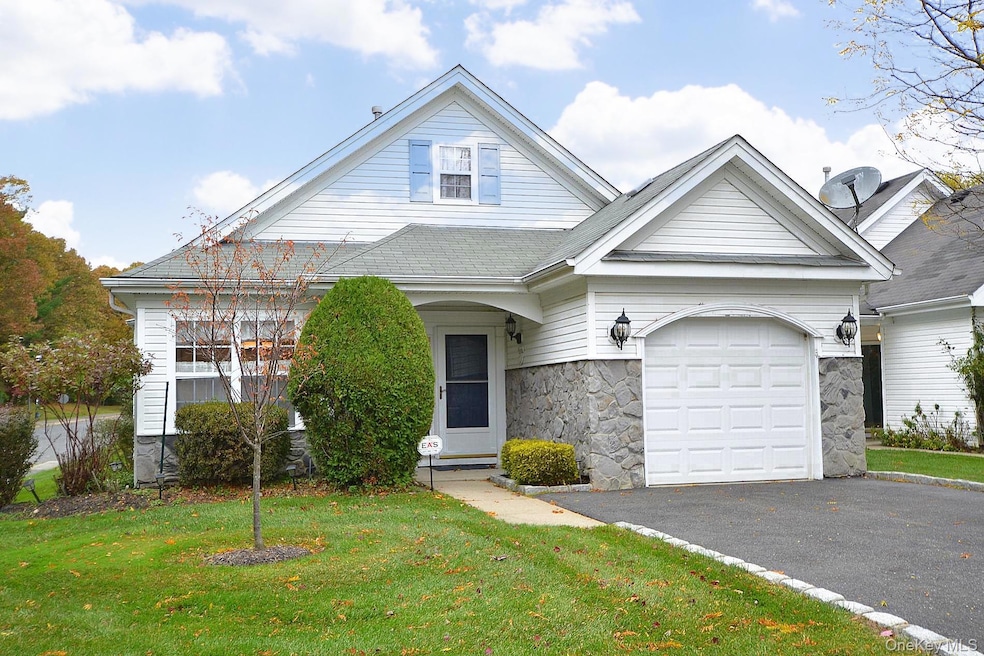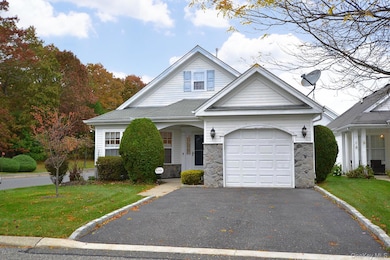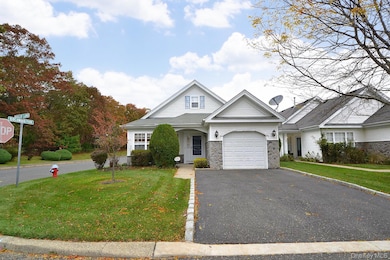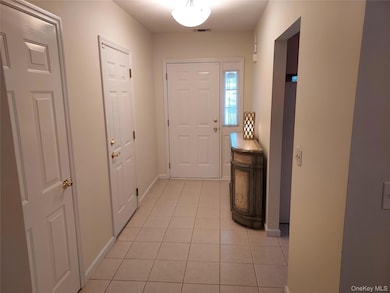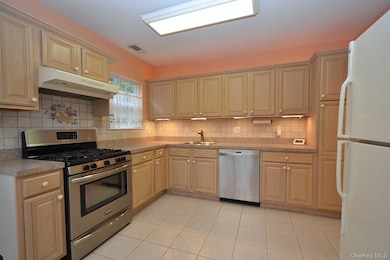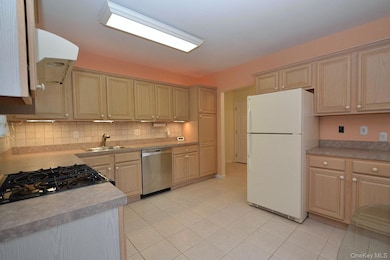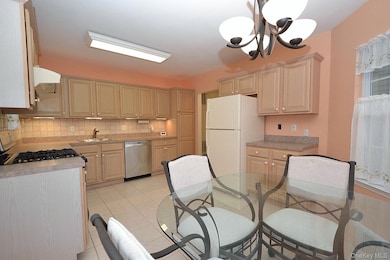1 Philip Ln Middle Island, NY 11953
Estimated payment $3,852/month
Highlights
- Golf Course Community
- Fitness Center
- Clubhouse
- Longwood Senior High School Rated A-
- Gated Community
- Cathedral Ceiling
About This Home
Beautifully maintained 2 Bedroom, 2 Bath "Devon 2" model in Birchwood at Spring Lake Development. Corner/End Lot at Birchwood Park Dr/Philip Lane near wooded Preserve. Includes Bay Windows in DR/Master Bedroom, Master Bath Corner Tub, New Heating/CAC (HVAC) System, New Gas Dryer, Updated Washing Machine, Updated Hot Water Heater, 1 Car Garage with garage door opener, Pull Down Attic Stairs leading up to a large "stand up" attic with flooring/lighting for extra storage, Extended/oversized backyard patio, Updated backyard vinyl fencing. Floor Plans with dimensions attached. Enjoy Country Club living at its best!! 24/7 Gated Community with a 9 Hole Executive Golf Course, 2 Clubhouses with indoor & outdoor pools, tennis, pickleball, racquetball, fitness centers, bocce, kidde playground areas, 2.5 mile marked path, social activities and more. Taxes with Basic STAR - $8,337.39. Taxes with Enhanced STAR - $6,866.96.
Listing Agent
Coldwell Banker American Homes Brokerage Phone: 631-588-9090 License #40RO0852576 Listed on: 10/30/2025

Property Details
Home Type
- Condominium
Est. Annual Taxes
- $9,300
Year Built
- Built in 2002
Lot Details
- No Common Walls
- South Facing Home
- Vinyl Fence
- Landscaped
- Level Lot
- Garden
- Back Yard Fenced and Front Yard
HOA Fees
- $664 Monthly HOA Fees
Parking
- 1 Car Garage
- Private Parking
- Garage Door Opener
- Driveway
- Off-Street Parking
Home Design
- Frame Construction
- Vinyl Siding
Interior Spaces
- 1,504 Sq Ft Home
- Cathedral Ceiling
- Ceiling Fan
- Chandelier
- Entrance Foyer
- Formal Dining Room
- Storage
- Security Gate
Kitchen
- Eat-In Kitchen
- Gas Oven
- Gas Range
- Dishwasher
- ENERGY STAR Qualified Appliances
Flooring
- Carpet
- Ceramic Tile
Bedrooms and Bathrooms
- 2 Bedrooms
- Main Floor Bedroom
- En-Suite Primary Bedroom
- Dual Closets
- Walk-In Closet
- 2 Full Bathrooms
- Soaking Tub
Laundry
- Laundry Room
- Dryer
- Washer
Outdoor Features
- Patio
- Porch
Schools
- West Middle Island Elementary School
- Longwood Junior High School
- Longwood High School
Utilities
- Forced Air Heating and Cooling System
- ENERGY STAR Qualified Air Conditioning
- Ducts Professionally Air-Sealed
- Heating System Uses Natural Gas
- Natural Gas Connected
- Gas Water Heater
- Cable TV Available
Additional Features
- ENERGY STAR Qualified Equipment for Heating
- Property is near a golf course
Listing and Financial Details
- Assessor Parcel Number 0200-319-00-05-00-404-000
Community Details
Overview
- Association fees include common area maintenance, grounds care, sewer, snow removal, trash, water
- Devon 2
- Maintained Community
Amenities
- Door to Door Trash Pickup
- Clubhouse
Recreation
- Golf Course Community
- Tennis Courts
- Recreation Facilities
- Community Playground
- Fitness Center
- Community Pool
- Snow Removal
Pet Policy
- Pets Allowed
Building Details
- Security
Security
- Card or Code Access
- Gated Community
Map
Home Values in the Area
Average Home Value in this Area
Tax History
| Year | Tax Paid | Tax Assessment Tax Assessment Total Assessment is a certain percentage of the fair market value that is determined by local assessors to be the total taxable value of land and additions on the property. | Land | Improvement |
|---|---|---|---|---|
| 2024 | $2,229 | $2,050 | $100 | $1,950 |
| 2023 | $2,229 | $2,050 | $100 | $1,950 |
| 2022 | $1,805 | $2,050 | $100 | $1,950 |
| 2021 | $1,805 | $2,050 | $100 | $1,950 |
| 2020 | $1,906 | $2,050 | $100 | $1,950 |
| 2019 | $1,906 | $0 | $0 | $0 |
| 2018 | $1,754 | $2,050 | $100 | $1,950 |
| 2017 | $1,754 | $2,050 | $100 | $1,950 |
| 2016 | $1,763 | $2,050 | $100 | $1,950 |
| 2015 | -- | $2,050 | $100 | $1,950 |
| 2014 | -- | $2,050 | $100 | $1,950 |
Property History
| Date | Event | Price | List to Sale | Price per Sq Ft |
|---|---|---|---|---|
| 11/20/2025 11/20/25 | Price Changed | $456,999 | -2.1% | $304 / Sq Ft |
| 10/30/2025 10/30/25 | For Sale | $466,999 | -- | $311 / Sq Ft |
Purchase History
| Date | Type | Sale Price | Title Company |
|---|---|---|---|
| Bargain Sale Deed | $255,000 | First American Title | |
| Warranty Deed | -- | -- | |
| Deed | $275,900 | -- |
Source: OneKey® MLS
MLS Number: 930377
APN: 0200-319-00-05-00-404-000
- 48 Kate Cir
- 1 Kate Cir
- 1 Casey Ln Unit 255
- 5 Lori Ln
- 4 Cari Ln
- 11 Ethan Cir
- 3 Sophia Dr
- 12 Sophia Dr
- 552 Birchwood Park Dr Unit 552
- 17 Ariel Dr
- 8 Ariel Dr
- 40 Perri Cir
- 0 Lake Terrace Unit KEY883693
- 37 Cedar Branch St
- 28 Cedar Branch St
- 8 Mill Lot Rd
- 11 Mauritz Blvd
- 745 Spring Lake Dr
- 780 Birchwood Park Dr
- 39 White Oak St
- 203 Pinewoods Crescent
- 401 Tudor Ln Unit 401
- 410 Tudor Ln Unit 410
- 23 Wellington Rd
- 304 Tudor Ln
- 301 Tudor Ln Unit 301
- 421 Tudor Ln Unit 421
- 309 Tudor Ln Unit 309
- 100 Stonegate Way
- 317 Tudor Ln Unit 317
- 216 Tudor Ln Unit 216
- 101 Tudor Ln
- 83 Bailey Ct
- 26 Bailey Ct
- 10 Community Rd
- 209 Fairview Cir
- 12 Thrush Path
- 41 Artist Lake Dr
- 214 Artist Lake Dr
- 124 Mount Sinai Coram Rd
