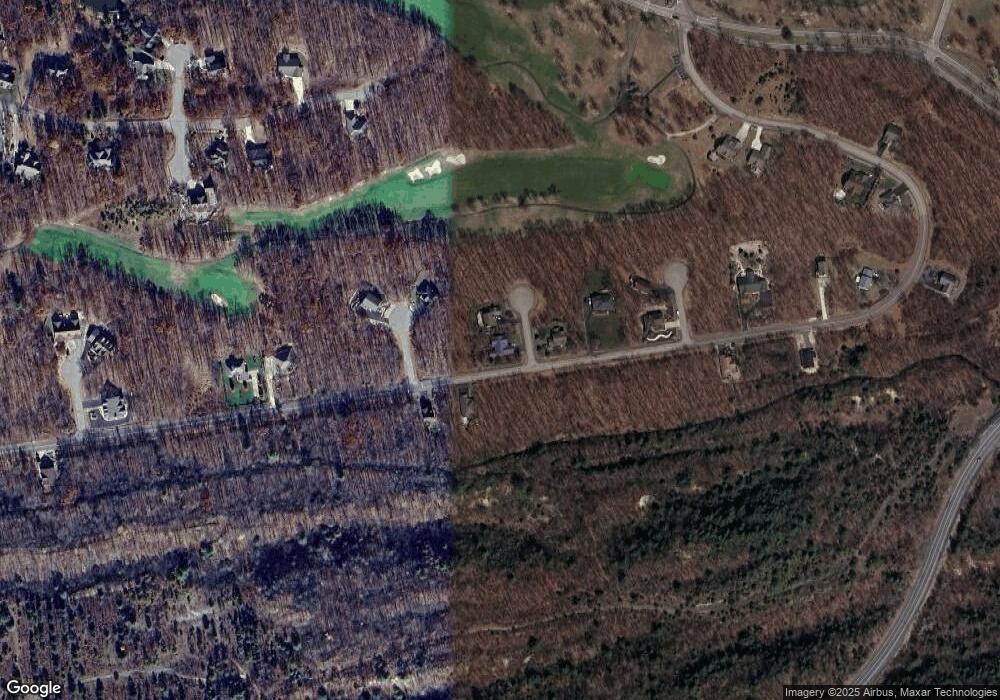1 Pinewood Cir Hazleton, PA 18202
Estimated Value: $447,954 - $475,000
3
Beds
3
Baths
3,508
Sq Ft
$131/Sq Ft
Est. Value
About This Home
This home is located at 1 Pinewood Cir, Hazleton, PA 18202 and is currently estimated at $460,489, approximately $131 per square foot. 1 Pinewood Cir is a home located in Schuylkill County with nearby schools including Hazleton Area High School.
Ownership History
Date
Name
Owned For
Owner Type
Purchase Details
Closed on
Nov 3, 2023
Sold by
Kucmyda Charles R and Kucmyda Roberta J
Bought by
Peek Linda D and Peek Bradley C
Current Estimated Value
Create a Home Valuation Report for This Property
The Home Valuation Report is an in-depth analysis detailing your home's value as well as a comparison with similar homes in the area
Home Values in the Area
Average Home Value in this Area
Purchase History
| Date | Buyer | Sale Price | Title Company |
|---|---|---|---|
| Peek Linda D | $385,000 | Surety Land Abstract |
Source: Public Records
Tax History Compared to Growth
Tax History
| Year | Tax Paid | Tax Assessment Tax Assessment Total Assessment is a certain percentage of the fair market value that is determined by local assessors to be the total taxable value of land and additions on the property. | Land | Improvement |
|---|---|---|---|---|
| 2025 | $4,850 | $79,985 | $8,265 | $71,720 |
| 2024 | $4,448 | $79,985 | $8,265 | $71,720 |
| 2023 | $4,355 | $79,985 | $8,265 | $71,720 |
| 2022 | $4,444 | $79,985 | $8,265 | $71,720 |
| 2021 | $4,240 | $79,985 | $8,265 | $71,720 |
| 2020 | $4,210 | $79,985 | $8,265 | $71,720 |
| 2018 | $4,306 | $79,985 | $8,265 | $71,720 |
| 2017 | $4,226 | $79,985 | $8,265 | $71,720 |
| 2015 | -- | $79,985 | $8,265 | $71,720 |
| 2011 | -- | $75,900 | $0 | $0 |
Source: Public Records
Map
Nearby Homes
- LOT 384 E Players Way
- 24 Masters Ln
- ER.084 Rosewood Cir
- 5 Fernwood Cir
- 1303 Country Club Dr
- ER-153 Indigo Cir
- ER-158 Indigo Cir
- ER-106 Country Club Dr
- 18 Sugarloaf Ln
- 361 Country Club Dr
- 231 Country Club Dr
- 248 Country Club Dr
- Lot 12 Southern Hills Ct
- SH Lot 029 Southern Hills Ct
- 13 W Players Way
- 161 Muirfield Ln
- ERII-178 Winged Foot Dr
- ERII 398 Crooked Stick Ln
- ERII 397 Crooked Stick Ln
- ERII 397-8 Crooked Stick Ln
- ER-72 Pinewood Cir
- 72 Pinewood Cir
- ER-73 Pinewood Cir
- ER-073 Pinewood Cir
- 73 Pinewood Cir
- 73 Pinewood Cir
- 3 Pinewood Cir
- 3 ER Pinewood Cir
- 2 Pinewood Cir
- 81 E Players Way
- 010.ER.064 Olive Cir
- 6 Olive Cir
- 745 E Players Way
- ER.202 E Players Way
- ER 195 E Players Way
- 425 E Players Way
- 197 E Players Way
- ER-396 E Players Way
- WSS5-99 E Players Way
- WSS5-93 E Players Way
