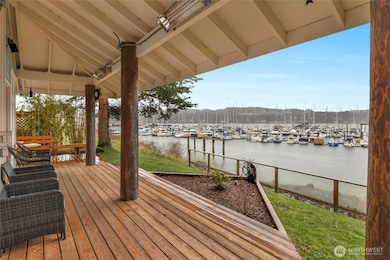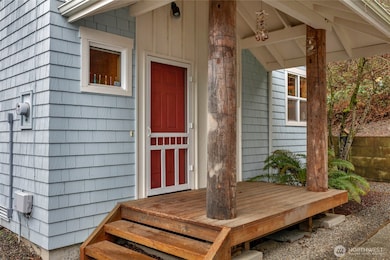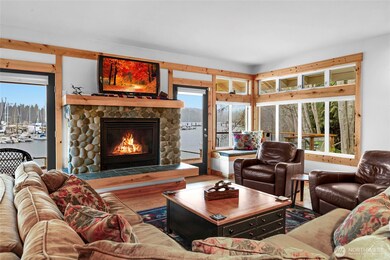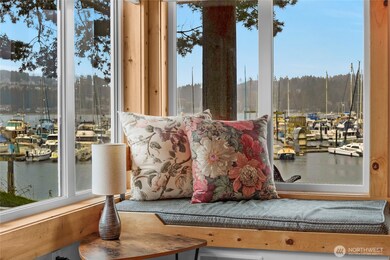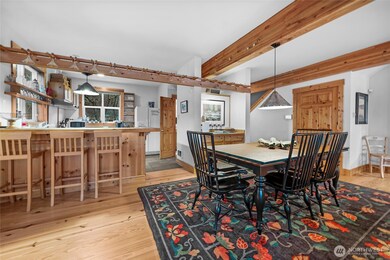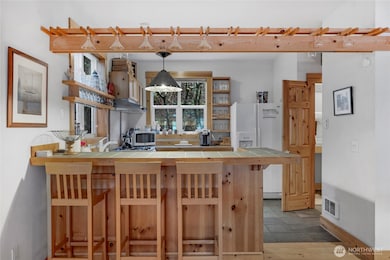1 Pintail Rd Port Ludlow, WA 98365
Port Ludlow NeighborhoodEstimated payment $5,919/month
Highlights
- Low Bank Waterfront Property
- Golf Course Community
- Second Kitchen
- Views of a Sound
- Community Boat Launch
- Craftsman Architecture
About This Home
Beautiful & serene, this waterfront home is one of a kind situated right in the beautiful Port Ludlow Bay Marina. Beach life plus excellent potential for rental income, guests or multigenerational living. Apartment above detached garage offers private entry, kitchenette, living, sleeping area & bath. Main house features gorgeous open living space with exposed beams, knotty wood & giant stone fireplace. Step right out to the fabulous covered and heated deck. Cozy den with office space. Upper level boasts primary bedroom, w/ fireplace, spa tub, expansive views of Marina, plus additional bedroom & bath. Minutes to Port Ludlow Inn, Golf Club & Trails. STR allowed! Zoned MPR-RC/CF - Master Planned Resort - Resort Complex/Community Facilities.
Source: Northwest Multiple Listing Service (NWMLS)
MLS#: 2344044
Home Details
Home Type
- Single Family
Est. Annual Taxes
- $6,642
Year Built
- Built in 1995
Lot Details
- 5,227 Sq Ft Lot
- Low Bank Waterfront Property
- 50 Feet of Waterfront
- Home fronts a sound
- Property Fronts a Bay or Harbor
- Street terminates at a dead end
- Gated Home
- Partially Fenced Property
- Level Lot
- Wooded Lot
- Garden
- Property is in very good condition
HOA Fees
- $95 Monthly HOA Fees
Parking
- 1 Car Detached Garage
Property Views
- Views of a Sound
- Bay
- Mountain
Home Design
- Craftsman Architecture
- Concrete Foundation
- Metal Roof
- Wood Siding
Interior Spaces
- 1,904 Sq Ft Home
- 2-Story Property
- Vaulted Ceiling
- 2 Fireplaces
- Dining Room
Kitchen
- Second Kitchen
- Stove
- Microwave
- Dishwasher
- Disposal
Flooring
- Wood
- Carpet
- Ceramic Tile
Bedrooms and Bathrooms
- 3 Bedrooms
- Fireplace in Primary Bedroom
- Bathroom on Main Level
- Hydromassage or Jetted Bathtub
Laundry
- Dryer
- Washer
Home Security
- Home Security System
- Storm Windows
Outdoor Features
- Deck
- Patio
Additional Homes
- Number of ADU Units: 1
- ADU includes 1 Bathroom
Schools
- Chimacum Elementary School
- Chimacum Mid Middle School
- Chimacum High School
Utilities
- Baseboard Heating
- Heating System Mounted To A Wall or Window
- Propane
- Water Heater
- High Speed Internet
- High Tech Cabling
- Cable TV Available
Listing and Financial Details
- Assessor Parcel Number 968600013
Community Details
Overview
- Association fees include common area maintenance
- Secondary HOA Phone (360) 437-9201
- Ludlow Bay Village Subdivision
- The community has rules related to covenants, conditions, and restrictions
Amenities
- Clubhouse
Recreation
- Community Boat Launch
- Golf Course Community
- Sport Court
- Trails
Map
Home Values in the Area
Average Home Value in this Area
Tax History
| Year | Tax Paid | Tax Assessment Tax Assessment Total Assessment is a certain percentage of the fair market value that is determined by local assessors to be the total taxable value of land and additions on the property. | Land | Improvement |
|---|---|---|---|---|
| 2024 | $6,642 | $941,325 | $282,450 | $658,875 |
| 2023 | $6,642 | $843,286 | $255,000 | $588,286 |
| 2022 | $6,184 | $808,435 | $250,000 | $558,435 |
| 2021 | $6,183 | $678,232 | $242,450 | $435,782 |
| 2020 | $5,912 | $637,780 | $233,125 | $404,655 |
| 2019 | $5,377 | $588,003 | $214,475 | $373,528 |
| 2018 | $5,972 | $538,225 | $195,825 | $342,400 |
| 2017 | $5,509 | $528,900 | $186,500 | $342,400 |
| 2016 | $4,568 | $497,773 | $186,500 | $311,273 |
| 2015 | $4,531 | $405,063 | $190,000 | $215,063 |
| 2014 | -- | $405,063 | $190,000 | $215,063 |
| 2013 | -- | $370,530 | $190,000 | $180,530 |
Property History
| Date | Event | Price | List to Sale | Price per Sq Ft | Prior Sale |
|---|---|---|---|---|---|
| 09/02/2025 09/02/25 | For Sale | $999,950 | 0.0% | $525 / Sq Ft | |
| 08/31/2025 08/31/25 | Off Market | $999,950 | -- | -- | |
| 08/28/2025 08/28/25 | Price Changed | $999,950 | -6.5% | $525 / Sq Ft | |
| 06/25/2025 06/25/25 | Price Changed | $1,070,000 | -2.3% | $562 / Sq Ft | |
| 04/18/2025 04/18/25 | Price Changed | $1,095,000 | -2.7% | $575 / Sq Ft | |
| 03/13/2025 03/13/25 | For Sale | $1,125,000 | +7.7% | $591 / Sq Ft | |
| 04/28/2023 04/28/23 | Sold | $1,045,000 | 0.0% | $460 / Sq Ft | View Prior Sale |
| 03/26/2023 03/26/23 | Pending | -- | -- | -- | |
| 02/03/2023 02/03/23 | For Sale | $1,045,000 | +116.1% | $460 / Sq Ft | |
| 02/28/2014 02/28/14 | Sold | $483,500 | -3.1% | $213 / Sq Ft | View Prior Sale |
| 01/17/2014 01/17/14 | Pending | -- | -- | -- | |
| 12/20/2013 12/20/13 | For Sale | $499,000 | -- | $219 / Sq Ft |
Purchase History
| Date | Type | Sale Price | Title Company |
|---|---|---|---|
| Warranty Deed | -- | First American Title | |
| Warranty Deed | -- | None Available |
Mortgage History
| Date | Status | Loan Amount | Loan Type |
|---|---|---|---|
| Open | $545,400 | New Conventional | |
| Previous Owner | $483,500 | Adjustable Rate Mortgage/ARM |
Source: Northwest Multiple Listing Service (NWMLS)
MLS Number: 2344044
APN: 968600013
- 91 Drew Ln
- Ponderosa Plan at Olympic Terrace
- Daniel Plan at Olympic Terrace
- 31 McCartney Peak Ln
- Decker Plan at Olympic Terrace
- 41 N Bay Ln Unit 1
- 270 Puget Loop
- 80 Cascade Place Unit 28
- 80 Cascade Place Unit 29
- 23 Machias Loop
- 181 N Bay Ln Unit 6
- 639 Rainier Ln
- 140 Admiralty Ln Unit 370
- 110 Cressey Ln
- 103 Wells Ridge Ct
- 381 Rainier Ln
- 140 Condon Ln
- 142 Resolute Ln
- 61 Olympic Ln
- 150 Ebb Tide Ct
- 221 N Bay Ln Unit 2
- 10894 Rhody Dr
- 31 Colwell St
- 51 Colwell St
- 191 Airport Rd
- 25105 Taka Ln NE Unit SuiteB
- 21056 Viking Ave NW
- 2800 NE Lindvog Rd
- 26260 Dungeness Ave NE
- 10811 NE State Highway 104
- 20455 1st Ave NE
- 3615 Britzman Loop
- 20043 Winton Ln NW
- 19630 Ash Crest Loop NE
- 19660 10th Ave NE
- 19089 Jensen Way NE
- 2122 NE Hostmark St
- 2500 9th St
- 17360 Viking Way NW
- 166610 Delate Rd NE

