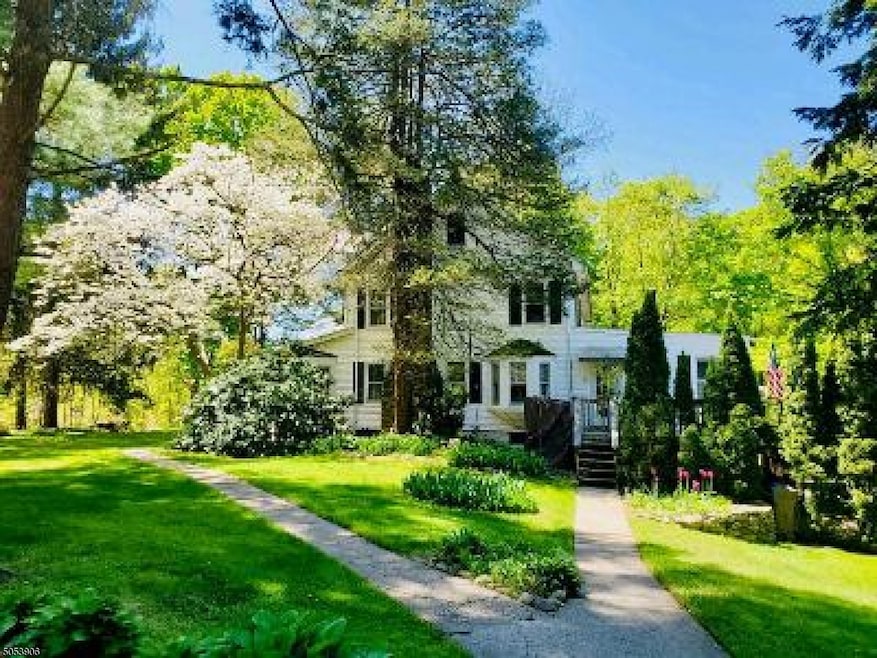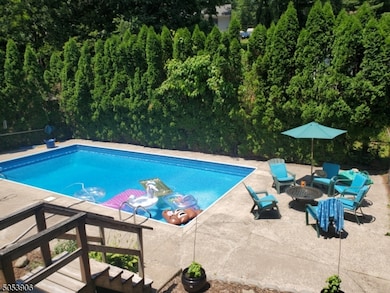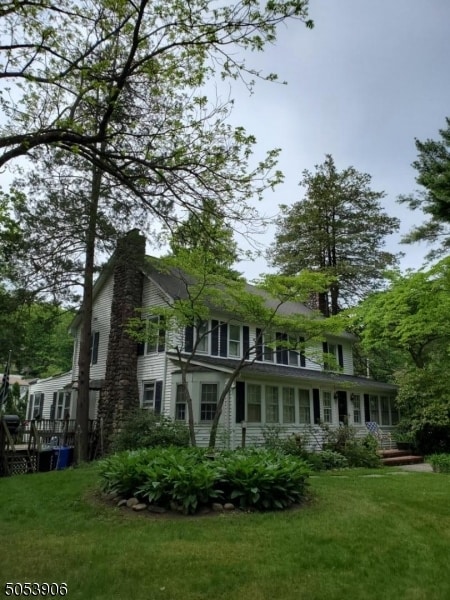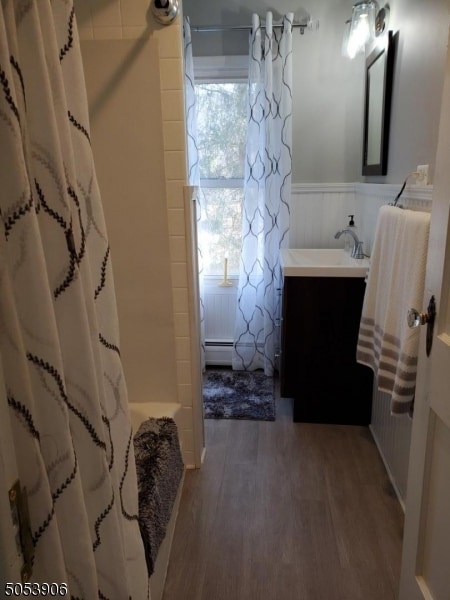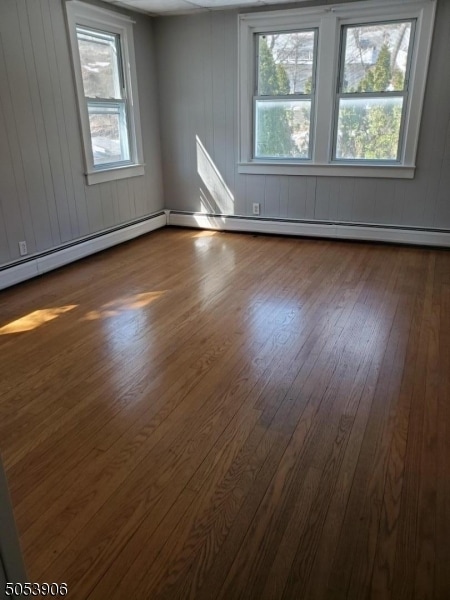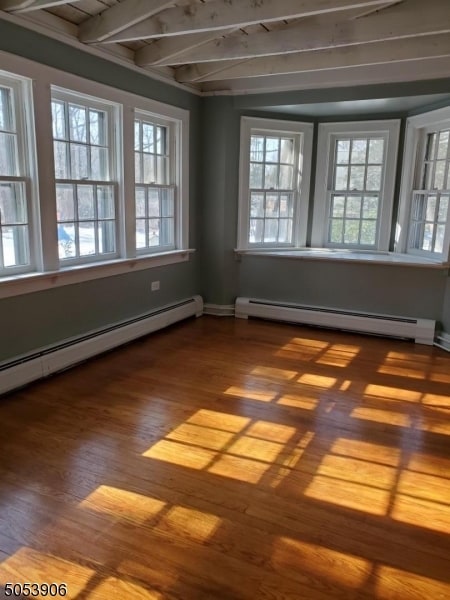1 Pioneer Trail Oak Ridge, NJ 07438
Estimated payment $4,810/month
Highlights
- Second Kitchen
- In Ground Pool
- Colonial Architecture
- Jefferson Township High School Rated 9+
- 0.79 Acre Lot
- Deck
About This Home
Tenants are moving South! This beautiful corner property home is not a drive by, much larger than it appears, 2 stone fireplaces, wood burning stove in den, living room, dining room, kitchen, entry hall, sunporch, family room w/full eat in kitchen with side deck, 4 bedrooms, 3.1 bathrooms, primary bedroom w/walk in closet and bathroom currently used as office; hardwood floors throughout, 2 decks, private property with many perennials & large 18x20 shed; 20x40 in ground pool; large driveway; large attic; furnace room with above ground oil tank; unfinished walk out basement. Poss M/D; Close to Golfing, Boating on Lk. Hopatcong & skiing at Vernon Valley; Close to Mt. Arlington & Dover train stations, close to Routes 23,15 & 80; under 1 hr to NY & PA.
Listing Agent
ANTONIO CAPPELLO
UNDER THE SUN REALTY, INC Brokerage Phone: 973-442-0028 Listed on: 07/09/2025
Home Details
Home Type
- Single Family
Est. Annual Taxes
- $13,503
Lot Details
- 0.79 Acre Lot
- Wood Fence
- Corner Lot
Home Design
- Colonial Architecture
- Vinyl Siding
- Tile
Interior Spaces
- 2,904 Sq Ft Home
- Wood Burning Stove
- Wood Burning Fireplace
- Entrance Foyer
- Family Room with Fireplace
- 3 Fireplaces
- Living Room with Fireplace
- Breakfast Room
- Formal Dining Room
- Den
- Recreation Room with Fireplace
- Sun or Florida Room
- Fire and Smoke Detector
- Laundry Room
- Attic
Kitchen
- Second Kitchen
- Eat-In Kitchen
- Gas Oven or Range
- Recirculated Exhaust Fan
- Dishwasher
Flooring
- Wood
- Vinyl
Bedrooms and Bathrooms
- 4 Bedrooms
- Primary bedroom located on second floor
- En-Suite Primary Bedroom
- Walk-In Closet
Unfinished Basement
- Walk-Out Basement
- Basement Fills Entire Space Under The House
Parking
- 10 Parking Spaces
- Private Driveway
- Off-Street Parking
Outdoor Features
- In Ground Pool
- Deck
- Storage Shed
Schools
- Cozylake Elementary School
- Whiterock Middle School
- Jefferson High School
Utilities
- Zoned Heating
- Heating System Uses Oil Above Ground
- Standard Electricity
- Propane
- Well
- Electric Water Heater
- Septic System
Listing and Financial Details
- Assessor Parcel Number 2314-00375-0003-00005-0000-
Map
Home Values in the Area
Average Home Value in this Area
Tax History
| Year | Tax Paid | Tax Assessment Tax Assessment Total Assessment is a certain percentage of the fair market value that is determined by local assessors to be the total taxable value of land and additions on the property. | Land | Improvement |
|---|---|---|---|---|
| 2025 | $13,503 | $449,800 | $126,700 | $323,100 |
| 2024 | $13,161 | $449,800 | $126,700 | $323,100 |
| 2023 | $13,161 | $449,800 | $126,700 | $323,100 |
| 2022 | $11,776 | $449,800 | $126,700 | $323,100 |
| 2021 | $11,776 | $449,800 | $126,700 | $323,100 |
| 2020 | $12,356 | $449,800 | $126,700 | $323,100 |
| 2019 | $11,917 | $433,500 | $125,400 | $308,100 |
| 2018 | $11,623 | $416,900 | $120,600 | $296,300 |
| 2017 | $11,287 | $397,700 | $115,700 | $282,000 |
| 2016 | $10,759 | $400,100 | $115,700 | $284,400 |
| 2015 | $10,949 | $397,700 | $133,700 | $264,000 |
| 2014 | $10,829 | $397,700 | $133,700 | $264,000 |
Property History
| Date | Event | Price | List to Sale | Price per Sq Ft |
|---|---|---|---|---|
| 09/19/2025 09/19/25 | Price Changed | $699,900 | -3.5% | $241 / Sq Ft |
| 07/13/2025 07/13/25 | For Sale | $724,999 | -- | $250 / Sq Ft |
Purchase History
| Date | Type | Sale Price | Title Company |
|---|---|---|---|
| Deed | $170,000 | -- |
Mortgage History
| Date | Status | Loan Amount | Loan Type |
|---|---|---|---|
| Open | $160,000 | No Value Available |
Source: Garden State MLS
MLS Number: 3974187
APN: 14-00375-03-00005
- 4 Village Place
- 9 Lavina Trail
- 37 Garnet Dr
- 20 Forest Ridge Terrace
- 5327 Berkshire Valley Rd Unit 5
- 13 Paderewski Rd
- 7 Dover Milton Rd
- 6 Redmans Dr
- 00 Berkshire Valley Rd
- 61 Pequot Trail
- 5461 Berkshire Valley Rd
- 23 Choctaw Trail
- 7 Pawnee Trail
- 9 Old Woodland Trail
- 75 Wildwood Rd
- 141 Milton Rd
- 55 Lyons Rd
- 4 Southwoods Ln
- 2 Southwoods Ln
- 22 Winding Hollow Dr
- 107 Lake End Rd
- 1121 Weldon Rd
- 15 Stone House Ct
- 3 Old Ln
- 15 Orchard Ln
- 728 Glen Rd
- 716 Glen Rd
- 9 Hellers Ln
- 9 Hellers Ln Unit 211
- 31 Crescent Dr
- 185 Valley View Dr
- 51 Shore Rd
- 89 Hill Hollow Rd
- 1 Rock Pointe Place
- 672 Mount Hope Ave
- 224 Glen Rd
- 23 Iowa Ave
- 94 New York Ave
- 225 Lakeside Ave
- 680 St Rt15
