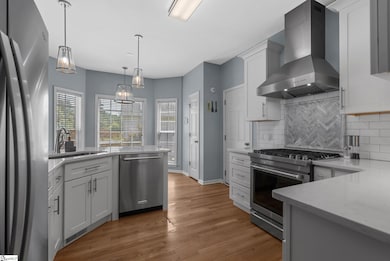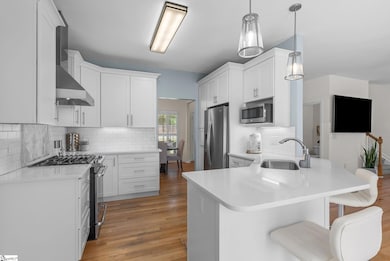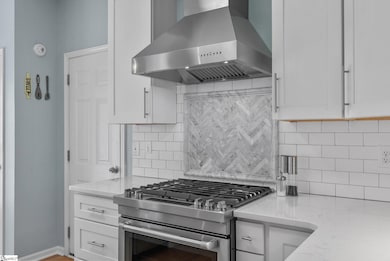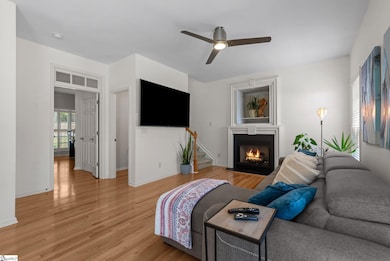
1 Plum Creek Ln Greenville, SC 29607
Estimated payment $2,411/month
Highlights
- Open Floorplan
- Deck
- Wood Flooring
- Mauldin Elementary School Rated A-
- Traditional Architecture
- Bonus Room
About This Home
Value, convenience, and peace of mind intersect in this beautifully updated Forrester Cove home. 2,277 square feet of move-in-ready living space includes four bedrooms, two and a half baths, a dedicated office, and ample storage. Inside, you’ll find a home that’s been meticulously maintained and enhanced for modern living. The main level features updated hardwood flooring, while the upstairs boasts new luxury vinyl plank for durability and style. Major systems have been recently updated, including a new roof (2023), water heater (2022), and HVAC system (2020), giving you peace of mind from day one. The layout offers the perfect blend of charm and functionality, ideal for both everyday living and entertaining. You’ll love the seamless flow of space, with plenty of room for everyone. Outside, the neighborhood offers quiet streets, established landscaping, and a true sense of community. Location is another standout feature. You will have direct access to I-385 and Woodruff Road (plus access to circumvent both if needed), plus a walkable 1.5-mile sidewalk route to the vibrant BridgeWay Station. You’ll always feel close to the things that matter, whether it's shopping, dining, or recreation. If you’ve been searching for a home with meaningful updates, timeless charm, and unbeatable convenience, your search ends here.
Home Details
Home Type
- Single Family
Est. Annual Taxes
- $1,399
Year Built
- Built in 2001
Lot Details
- 0.36 Acre Lot
- Corner Lot
- Level Lot
- Few Trees
HOA Fees
- $17 Monthly HOA Fees
Parking
- 2 Car Attached Garage
Home Design
- Traditional Architecture
- Brick Exterior Construction
- Architectural Shingle Roof
- Vinyl Siding
Interior Spaces
- 2,200-2,399 Sq Ft Home
- 2-Story Property
- Open Floorplan
- Smooth Ceilings
- Ceiling height of 9 feet or more
- Ceiling Fan
- Gas Log Fireplace
- Two Story Entrance Foyer
- Living Room
- Breakfast Room
- Dining Room
- Home Office
- Bonus Room
- Crawl Space
- Storage In Attic
Kitchen
- Free-Standing Gas Range
- Range Hood
- Microwave
- Dishwasher
- Quartz Countertops
- Disposal
Flooring
- Wood
- Luxury Vinyl Plank Tile
Bedrooms and Bathrooms
- 4 Bedrooms
Laundry
- Laundry Room
- Laundry on upper level
Home Security
- Storm Doors
- Fire and Smoke Detector
Outdoor Features
- Deck
- Front Porch
Schools
- Mauldin Elementary And Middle School
- Mauldin High School
Utilities
- Cooling Available
- Heating System Uses Natural Gas
- Gas Water Heater
- Cable TV Available
Community Details
- Forrester Cove HOA P O Box 494 Mauldin, Sc 29662 HOA
- Forrester Cove Subdivision
- Mandatory home owners association
Listing and Financial Details
- Assessor Parcel Number M009030113100
Matterport 3D Tour
Floorplans
Map
Home Values in the Area
Average Home Value in this Area
Tax History
| Year | Tax Paid | Tax Assessment Tax Assessment Total Assessment is a certain percentage of the fair market value that is determined by local assessors to be the total taxable value of land and additions on the property. | Land | Improvement |
|---|---|---|---|---|
| 2024 | $1,399 | $9,210 | $1,500 | $7,710 |
| 2023 | $1,399 | $9,210 | $1,500 | $7,710 |
| 2022 | $1,348 | $9,210 | $1,500 | $7,710 |
| 2021 | $1,349 | $9,210 | $1,500 | $7,710 |
| 2020 | $1,294 | $8,310 | $1,320 | $6,990 |
| 2019 | $1,246 | $8,310 | $1,320 | $6,990 |
| 2018 | $1,344 | $8,310 | $1,320 | $6,990 |
| 2017 | $1,347 | $8,310 | $1,320 | $6,990 |
| 2016 | $1,285 | $207,780 | $33,000 | $174,780 |
| 2015 | $1,280 | $207,780 | $33,000 | $174,780 |
| 2014 | $1,225 | $199,330 | $33,000 | $166,330 |
Property History
| Date | Event | Price | List to Sale | Price per Sq Ft | Prior Sale |
|---|---|---|---|---|---|
| 10/07/2025 10/07/25 | Price Changed | $435,000 | -3.3% | $198 / Sq Ft | |
| 09/04/2025 09/04/25 | Price Changed | $450,000 | -1.1% | $205 / Sq Ft | |
| 07/31/2025 07/31/25 | For Sale | $455,000 | +97.8% | $207 / Sq Ft | |
| 12/08/2020 12/08/20 | Sold | $230,000 | -11.5% | $105 / Sq Ft | View Prior Sale |
| 10/30/2020 10/30/20 | Price Changed | $259,900 | -1.9% | $118 / Sq Ft | |
| 10/14/2020 10/14/20 | For Sale | $265,000 | -- | $120 / Sq Ft |
Purchase History
| Date | Type | Sale Price | Title Company |
|---|---|---|---|
| Deed | $230,000 | None Available | |
| Interfamily Deed Transfer | -- | -- | |
| Deed | $191,000 | -- | |
| Deed | $25,000 | -- |
Mortgage History
| Date | Status | Loan Amount | Loan Type |
|---|---|---|---|
| Open | $75,001 | New Conventional | |
| Previous Owner | $155,400 | New Conventional |
About the Listing Agent

Nick brings a unique blend of leadership experience, market insight, and investment acumen to his real estate practice. He holds a Bachelor of Science in Anthropology/Sociology and a Masters of Science in Educational Leadership, both from Florida State University. Nick’s professional journey includes serving as a senior executive at an international company before transitioning full-time into real estate, a field he has long been passionate about. With nearly a decade of experience in the
Nick's Other Listings
Source: Greater Greenville Association of REALTORS®
MLS Number: 1565062
APN: M009.03-01-131.00
- 11 Hickory Hollow Ct
- 110 Forrester Creek Dr
- 0 Corn and Miller Rd
- 113 Forrester Creek Dr
- 455 Canewood Place
- 473 Canewood Place
- 468 Woodbark Ct
- 471 Woodbark Ct
- 137 Gervais Cir
- 201 Silver Run Ln
- 21 Centimeters Dr
- 106 Creekwood Ct
- 414 Woodbark Ct
- 102 E Bay Ct
- 104 E Bay Ct
- 208 Greenbush Ct
- 106 Quaker Ct
- 110 Auburn Top Ln
- 224 Hadley Commons Dr
- 250 Hadley Commons Dr
- 2001 Double Creek Place
- 457 Woodbark Ct
- 771 E Butler Rd
- 2 Winston Ct
- 815 E Butler Rd
- 101 Pheasant Trail
- 254 Hadley Commons Dr
- 268 Hadley Commons Dr
- 782 E Butler Rd
- 299 Miller Rd
- 19 Jaycee Ct
- 108 Olii Place
- 1104 Via Corso Ave
- 10 Moore St
- 101 McCaw St
- 246 Santorini Way
- 735 N Main St
- 311 Bolli St
- 326 Whixley Ln
- 30 Oak Glen Dr





