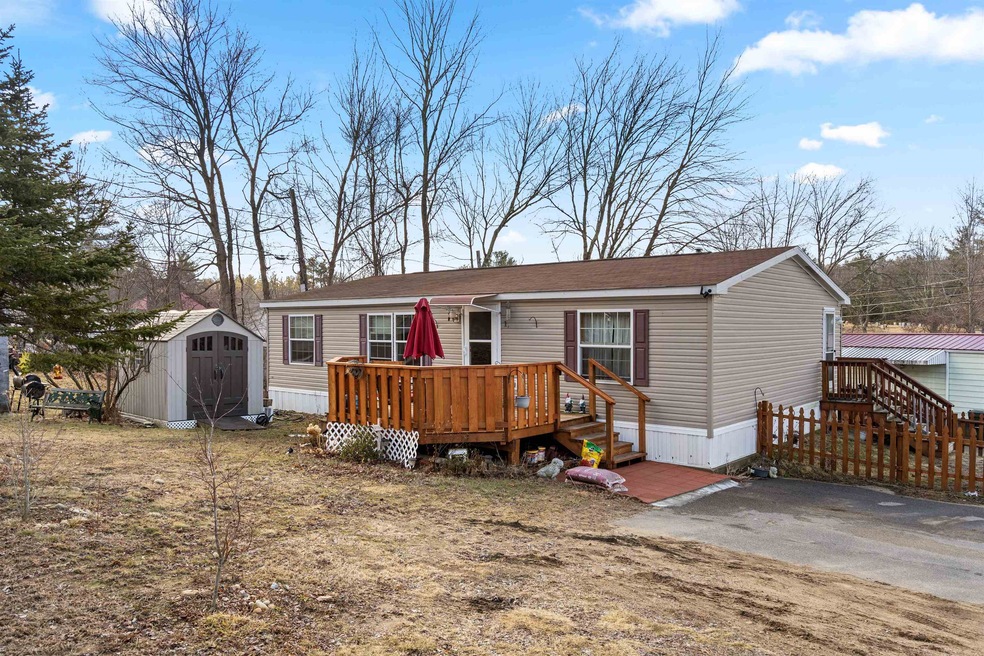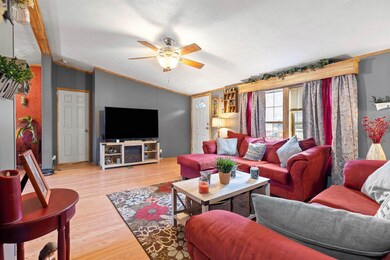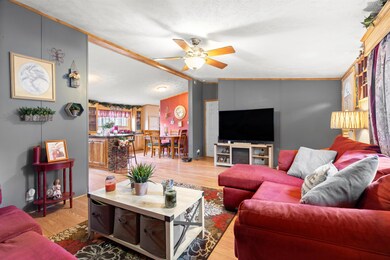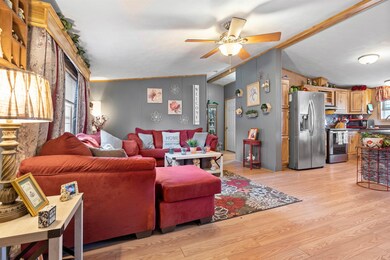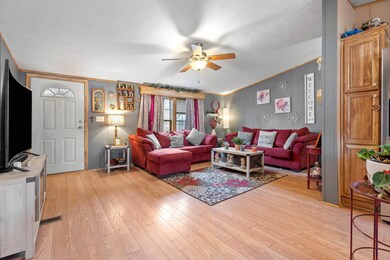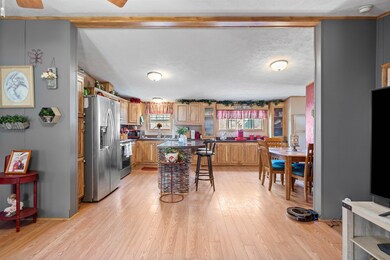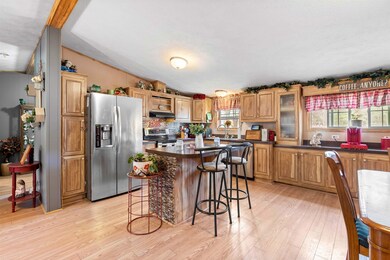
1 Prairie Ln Londonderry, NH 03053
Highlights
- Deck
- Shed
- Forced Air Heating System
- Corner Lot
- En-Suite Primary Bedroom
- Combination Kitchen and Dining Room
About This Home
As of June 2022Lovingly cared for 2 bed 2 bath home in sought-after Wagon Wheel Co-Op mobile park? The park is located in desirable Londonderry close to all shopping areas and major highways. This beautiful double wide was built in 2014 and boasts over 1100 square feet and is ready to move in. Situated on a corner lot with two generous parking spaces, giving ease to getting in and out. Enter the home with an open-concept living room, eat-in-kitchen, and two spacious bedrooms. Both bedrooms are located at opposite ends of the home. The Master Bedroom is large and bright and offers a large Master Bath. An added bonus room is perfect for a den or guest bedroom. The kitchen includes plenty of cabinet space throughout for extra storage. Off to the side of the kitchen is the laundry room, which also accesses the backyard. Enjoy your morning coffee and a book on the large front deck. Your personal shed is added to store your landscaping tools and outdoor accessories. Pets are welcomed in this community and this home has a fenced in area perfect for your pets to be outside. New owners required to apply for Co-Op membership which include Credit and Background checks. Buyers must be pre-approved for manufactured home financing. Showings will begin 3/26/22.
Last Agent to Sell the Property
Coldwell Banker Realty Haverhill MA License #073703 Listed on: 03/23/2022

Property Details
Home Type
- Mobile/Manufactured
Est. Annual Taxes
- $2,481
Year Built
- Built in 2014
Lot Details
- Property is Fully Fenced
- Corner Lot
HOA Fees
- $255 Monthly HOA Fees
Parking
- Paved Parking
Home Design
- Shingle Roof
- Vinyl Siding
- Modular or Manufactured Materials
Interior Spaces
- 1,175 Sq Ft Home
- 1-Story Property
- Combination Kitchen and Dining Room
- Laundry on main level
Kitchen
- Electric Range
- Microwave
- Dishwasher
Flooring
- Carpet
- Laminate
Bedrooms and Bathrooms
- 2 Bedrooms
- En-Suite Primary Bedroom
- 2 Full Bathrooms
Outdoor Features
- Deck
- Shed
Mobile Home
- Mobile Home Make is Redman homes
- Double Wide
Utilities
- Forced Air Heating System
- Heating System Uses Oil
- Private Water Source
- Kerosene Water Heater
- Electric Water Heater
- Cable TV Available
Community Details
Overview
- $2,100 One-Time Secondary Association Fee
- Wagon Wheel Co-Op
Recreation
- Snow Removal
Similar Homes in Londonderry, NH
Home Values in the Area
Average Home Value in this Area
Property History
| Date | Event | Price | Change | Sq Ft Price |
|---|---|---|---|---|
| 06/10/2022 06/10/22 | Sold | $190,000 | +5.6% | $162 / Sq Ft |
| 04/02/2022 04/02/22 | Pending | -- | -- | -- |
| 03/23/2022 03/23/22 | For Sale | $179,900 | +95.5% | $153 / Sq Ft |
| 10/27/2016 10/27/16 | Sold | $92,000 | +2.3% | $78 / Sq Ft |
| 09/18/2016 09/18/16 | Pending | -- | -- | -- |
| 08/22/2016 08/22/16 | For Sale | $89,900 | +12.4% | $77 / Sq Ft |
| 09/15/2014 09/15/14 | Sold | $80,000 | -19.9% | $68 / Sq Ft |
| 08/20/2014 08/20/14 | Pending | -- | -- | -- |
| 08/07/2013 08/07/13 | For Sale | $99,900 | -- | $85 / Sq Ft |
Tax History Compared to Growth
Agents Affiliated with this Home
-
C
Seller's Agent in 2022
Chris Shanahan
Coldwell Banker Realty Haverhill MA
(603) 978-4167
4 in this area
73 Total Sales
-

Buyer's Agent in 2022
Carla MacLeod
BHHS Verani Salem
(603) 264-5968
6 in this area
60 Total Sales
-

Seller's Agent in 2016
Mary Jo Gilloon Huebel
American Eagle Realty
(603) 437-0110
4 in this area
75 Total Sales
-
M
Buyer's Agent in 2016
Marie Johnson
Marie Johnson Realty
Map
Source: PrimeMLS
MLS Number: 4901893
- 8 Schoolhouse Rd
- 70 Trail Haven Dr Unit 70
- 139 Hardy Rd
- 31 Fieldstone Dr
- 137 Fieldstone Dr
- 107 Fieldstone Dr
- 54 Noyes Rd Unit B
- 69 Litchfield Rd
- 491 Mammoth Rd Unit 7
- 18 Hunter Blvd
- 75 Rockingham Rd
- 3 Hunter Blvd
- 25 Eglin Blvd
- 99 Rockingham Rd Unit 1
- 1 Woodhenge Cir
- 20 Wedgewood Dr
- 103 Rockingham Rd Unit 1
- 13 Barksdale Ave
- 241 High Range Rd
- 32 Saint Andrews Way
