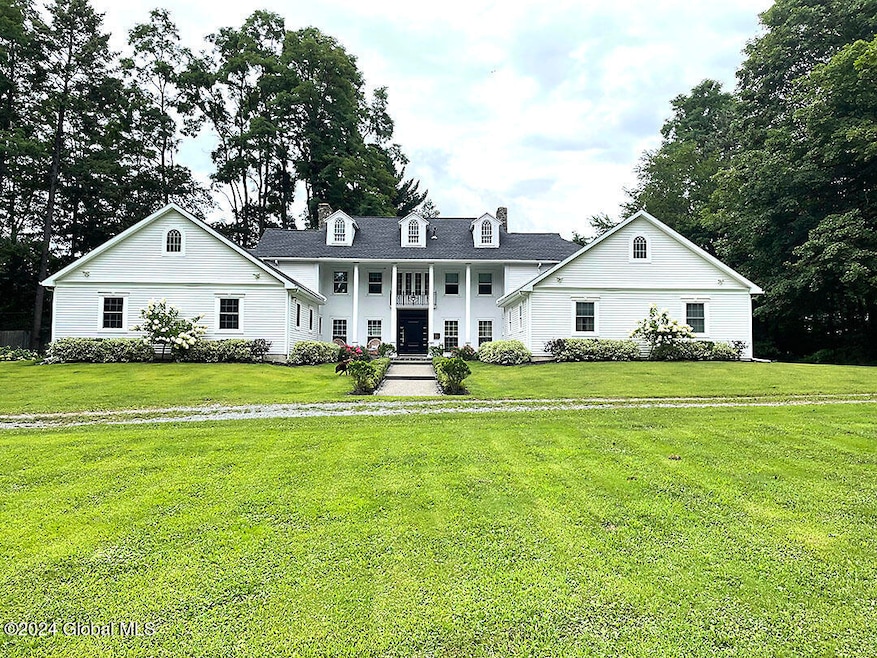
1 Princess Green Albany, NY 12211
Highlights
- Barn
- 1.48 Acre Lot
- Radiant Floor
- Loudonville Elementary School Rated A-
- Colonial Architecture
- 2 Fireplaces
About This Home
As of August 2025At the center of Loudonville! Charming, Elegant, Stunning. Nestled in the heart of the prestigious Loudonville community, 1 Princess Green offers a perfect blend of timeless elegance and modern convenience. This meticulously maintained property is situated in a serene, estate-like setting, providing privacy and tranquility while being just minutes from shopping, dining, and top-rated schools. This home combines classic architecture with contemporary upgrades, offering a lifestyle of comfort and sophistication. Its prime location provides easy access to Colonie, parks, and major highways.
Don't miss the opportunity to own this stunning property in one of Loudonville's most desirable neighborhoods!
Last Agent to Sell the Property
Coldwell Banker Prime Properties License #10401262258 Listed on: 09/02/2025

Home Details
Home Type
- Single Family
Est. Annual Taxes
- $12,009
Year Built
- Built in 1925
Lot Details
- 1.48 Acre Lot
- Back Yard Fenced
Parking
- 4 Car Attached Garage
- Circular Driveway
Home Design
- Colonial Architecture
- Wood Siding
- Asphalt
Interior Spaces
- 2 Fireplaces
- French Doors
- Atrium Doors
- Great Room
- Dining Room
- Radiant Floor
- Partially Finished Attic
- Storm Doors
- Unfinished Basement
Kitchen
- Convection Oven
- Built-In Electric Oven
- Cooktop
- Microwave
- Dishwasher
- Disposal
Bedrooms and Bathrooms
- 5 Bedrooms
- Bathroom on Main Level
Laundry
- Laundry Room
- Washer and Dryer
Schools
- Shaker High School
Farming
- Barn
Utilities
- Dehumidifier
- Ductless Heating Or Cooling System
- Central Air
- Heating System Uses Natural Gas
- Heat Pump System
- Radiant Heating System
- Baseboard Heating
- Hot Water Heating System
- 200+ Amp Service
Community Details
- No Home Owners Association
Listing and Financial Details
- Legal Lot and Block 59 / 1
- Assessor Parcel Number 54.2-1-59
Ownership History
Purchase Details
Purchase Details
Home Financials for this Owner
Home Financials are based on the most recent Mortgage that was taken out on this home.Purchase Details
Home Financials for this Owner
Home Financials are based on the most recent Mortgage that was taken out on this home.Purchase Details
Similar Homes in Albany, NY
Home Values in the Area
Average Home Value in this Area
Purchase History
| Date | Type | Sale Price | Title Company |
|---|---|---|---|
| Warranty Deed | $795,000 | Chicago Title | |
| Deed | $215,000 | None Available | |
| Warranty Deed | $360,000 | None Available | |
| Warranty Deed | -- | -- |
Mortgage History
| Date | Status | Loan Amount | Loan Type |
|---|---|---|---|
| Previous Owner | $268,587 | New Conventional | |
| Previous Owner | $548,000 | Stand Alone Refi Refinance Of Original Loan | |
| Previous Owner | $324,000 | No Value Available |
Property History
| Date | Event | Price | Change | Sq Ft Price |
|---|---|---|---|---|
| 09/02/2025 09/02/25 | For Sale | $990,000 | +0.5% | $266 / Sq Ft |
| 08/18/2025 08/18/25 | Sold | $985,000 | +173.6% | $265 / Sq Ft |
| 05/13/2013 05/13/13 | Sold | $360,000 | -10.0% | $138 / Sq Ft |
| 02/21/2013 02/21/13 | Pending | -- | -- | -- |
| 10/16/2012 10/16/12 | For Sale | $399,900 | -- | $153 / Sq Ft |
Tax History Compared to Growth
Tax History
| Year | Tax Paid | Tax Assessment Tax Assessment Total Assessment is a certain percentage of the fair market value that is determined by local assessors to be the total taxable value of land and additions on the property. | Land | Improvement |
|---|---|---|---|---|
| 2024 | $12,009 | $295,700 | $73,900 | $221,800 |
| 2023 | $11,845 | $295,700 | $73,900 | $221,800 |
| 2022 | $11,639 | $295,700 | $73,900 | $221,800 |
| 2021 | $11,587 | $295,700 | $73,900 | $221,800 |
| 2020 | $11,390 | $295,700 | $73,900 | $221,800 |
| 2019 | $6,000 | $295,700 | $73,900 | $221,800 |
| 2018 | $8,831 | $244,600 | $61,200 | $183,400 |
| 2017 | $0 | $244,600 | $61,200 | $183,400 |
| 2016 | $8,542 | $244,600 | $61,200 | $183,400 |
| 2015 | -- | $244,600 | $61,200 | $183,400 |
| 2014 | -- | $234,600 | $75,800 | $158,800 |
Agents Affiliated with this Home
-
Brian Marsh
B
Seller's Agent in 2025
Brian Marsh
Coldwell Banker Prime Properties
(518) 427-9000
1 in this area
44 Total Sales
-
Michael Field

Buyer's Agent in 2025
Michael Field
Field Realty
(518) 669-1804
54 in this area
379 Total Sales
-
M
Seller's Agent in 2013
Michael Dranichak
Field Realty
Map
Source: Global MLS
MLS Number: 202524973
APN: 012689-054-002-0001-059-000-0000
- 4 Graystone Rd
- 3 Chestnut Hill Rd N
- 3 Paul Holly Dr
- 2A Lacy Ln
- 4 Princess Ln
- 5 Old Niskayuna Rd
- 5 Bacon Ln
- 4 Wedgewood Dr
- 6 Wedgewood Dr
- 417 Albany Shaker Rd
- 9 S Maple Ln
- 8 Wedgewood Dr
- 8 Robinia Dr
- 11 Fenway Dr
- 8 Loudonwood E
- 18 Sage Hill Ln
- 322 Loudon Rd
- 7 Patten Dr
- 7 Twilight Terrace
- 4 N Sage Hill Ln
