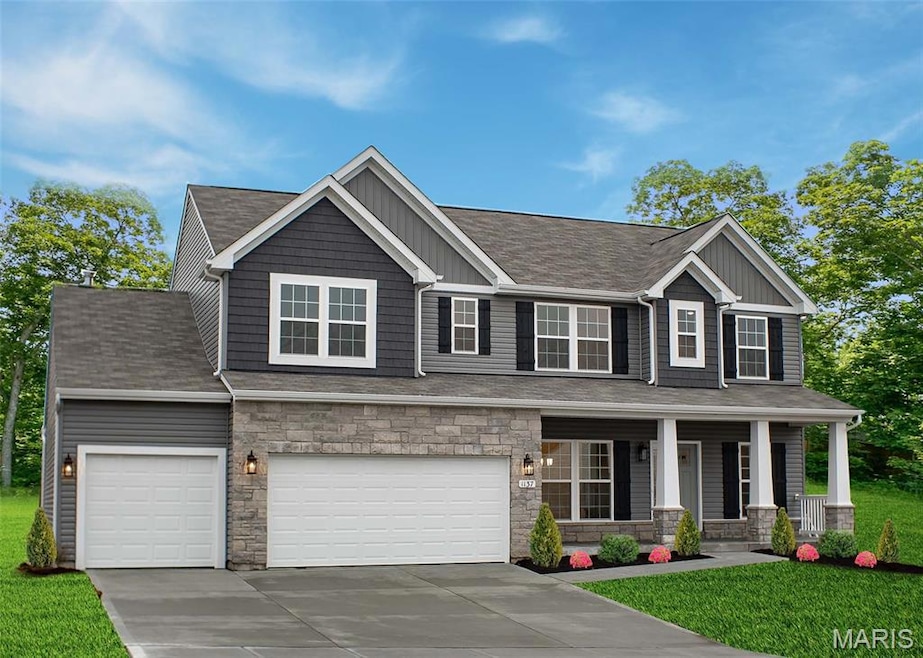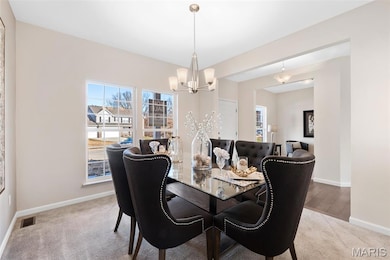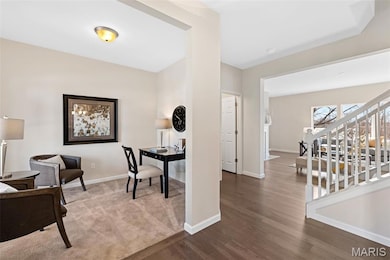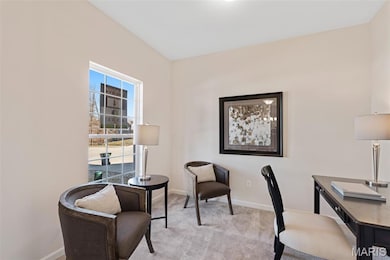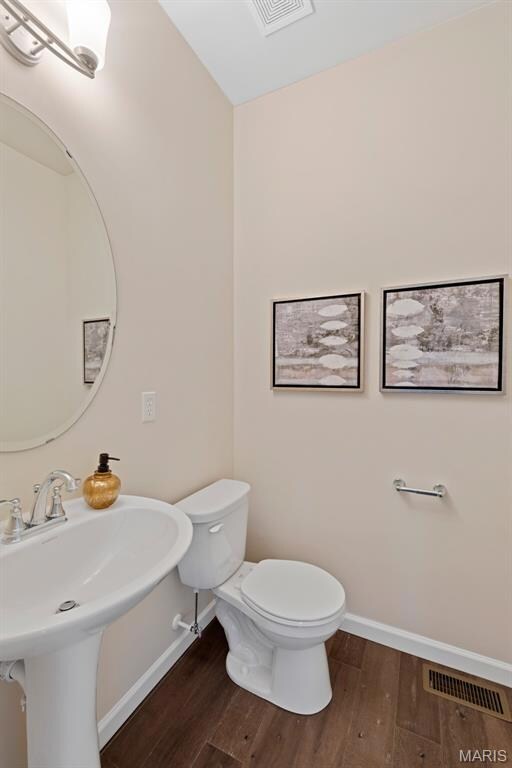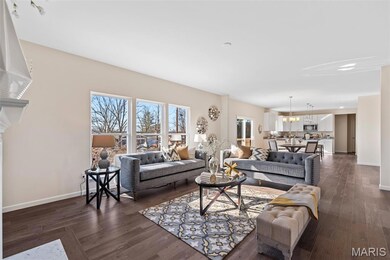
1 Princeton @ Kreder Farms Saint Charles, MO 63304
Estimated payment $3,369/month
Highlights
- New Construction
- Open Floorplan
- Vaulted Ceiling
- Castlio Elementary School Rated A
- Craftsman Architecture
- Breakfast Area or Nook
About This Home
Now through the end of the month, take advantage of half off options—when you spend $30,000 on 80' or 70' lots, you’ll save $15,000, or when you spend $40,000 on 62' lots, you’ll save $20,000. The Princeton is a stunning two-story home from Rolwes Company’s Lifestyle Series, offering a spacious and flexible design perfect for modern living. This to-be-built floor plan features a 3-car garage and an open-concept layout filled with thoughtful details. The first floor includes a welcoming study, formal dining room, and a comfortable great room that flows seamlessly into the breakfast area and kitchen, creating an ideal space for entertaining and everyday life. A powder room and laundry room add convenience to the main level. Upstairs, the private owner’s suite features a luxurious bath and walk-in closet, complemented by a bonus room and three additional bedrooms, each with ample closet space and access to a nearby full bath. Personalize your Princeton with options such as vaulted or coffered ceilings, a gourmet kitchen, great room fireplace, bay windows, a sunroom, or a Jack & Jill bath. Every Rolwes Company home includes enclosed soffits and fascia, a fully sodded yard, and a professional landscape package for lasting curb appeal. Images shown may reflect optional features. Please see your Sales Representative for a complete list of included features and community details
Home Details
Home Type
- Single Family
Lot Details
- Back and Front Yard
HOA Fees
- $33 Monthly HOA Fees
Parking
- 2 Car Attached Garage
Home Design
- New Construction
- Craftsman Architecture
- Traditional Architecture
Interior Spaces
- 2,779 Sq Ft Home
- 2-Story Property
- Open Floorplan
- Vaulted Ceiling
- Fireplace
- Formal Dining Room
Kitchen
- Breakfast Area or Nook
- Range
- Dishwasher
- Kitchen Island
- Disposal
Bedrooms and Bathrooms
- 2 Bedrooms
- Walk-In Closet
- 0.5 Bathroom
- Separate Shower
Laundry
- Laundry Room
- Laundry on main level
Unfinished Basement
- Basement Fills Entire Space Under The House
- Basement Ceilings are 8 Feet High
- Sump Pump
- Basement Window Egress
Schools
- Castlio Elem. Elementary School
- Bryan Middle School
- Francis Howell Central High School
Utilities
- Forced Air Heating and Cooling System
- Natural Gas Connected
- Phone Available
- Cable TV Available
Community Details
- Kreder Farms Association
- Built by Rolwes
- Princeton Community
Listing and Financial Details
- Home warranty included in the sale of the property
Matterport 3D Tour
Map
Home Values in the Area
Average Home Value in this Area
Property History
| Date | Event | Price | List to Sale | Price per Sq Ft |
|---|---|---|---|---|
| 11/16/2025 11/16/25 | For Sale | $531,990 | -- | $191 / Sq Ft |
About the Listing Agent

Amanda Alejandro is a driven, customer focused innovator redefining what modern real estate looks like. As the founder and owner of The Realty Shop STL, she has spent more than two decades leading with purpose — transforming the buying and selling experience through technology, strategy, and heart.
Her philosophy is simple yet revolutionary: real estate is transitional not transactional. “As a consumer myself, I saw how broken the process was — the lack of communication, care, and
Amanda's Other Listings
Source: MARIS MLS
MLS Number: MIS25074369
- 1 Westbrook @ Kreder Farms
- 1 Edgewood @ Kreder Farms
- 1 Sydney @ Kreder Farms
- 1 Barkley @ Kreder Farms
- 1 Kingston @ Kreder Farms
- 1 Bradford @ Kreder Farms
- 207 Kreder Ln
- 375 Kreder Ridge Cir
- Westbrook Plan at Kreder Farms
- Savannah Plan at Kreder Farms
- Rockport Plan at Kreder Farms
- Monaco Plan at Kreder Farms
- Canterbury Plan at Kreder Farms
- Princeton Plan at Kreder Farms
- Sydney Plan at Kreder Farms
- Bradford Plan at Kreder Farms
- Bridgeport Plan at Kreder Farms
- Rochester Plan at Kreder Farms
- Kingston Plan at Kreder Farms
- Barkley Plan at Kreder Farms
- 1360 Park Ashwood Dr
- 1400 Britain Way
- 3854 Jeff Dr
- 4155 Attleboro Ct
- 152 Estes Dr
- 303 Red Rocks Dr
- 106 Estes Dr
- 90 Molina Way
- 123 Shirley Ridge Dr Unit 123C
- 100 Grenache Blanc Dr
- 623 Riverside Dr
- 1000 Hartman Cir
- 7 Big Oak Dr
- 1431 Summergate Pkwy Unit I
- 103 Park Charles Blvd S
- 935 Squirrels Nest Ct
- 1101 Mid Rivers Place Dr
- 133 Park Charles Blvd S
- 432 Omar Ct
- 341 Della Dr
