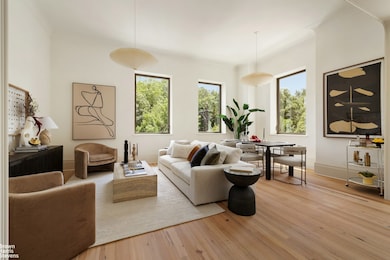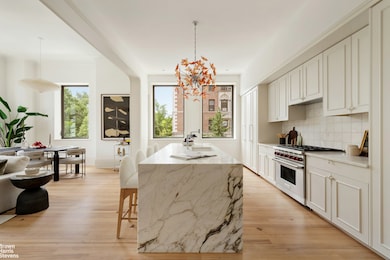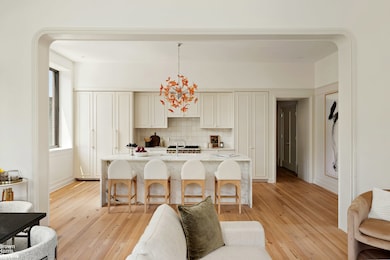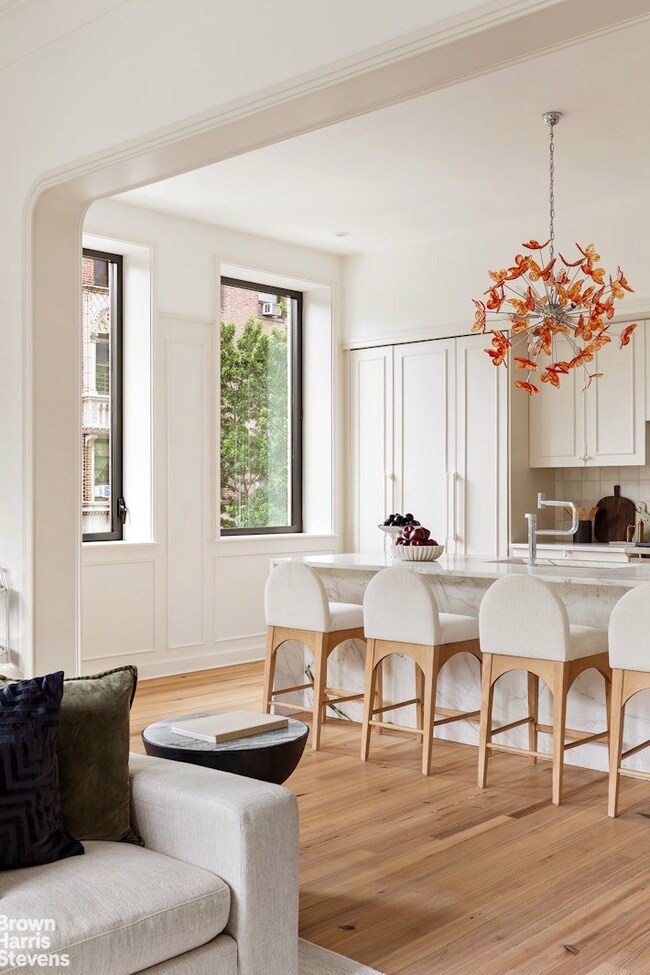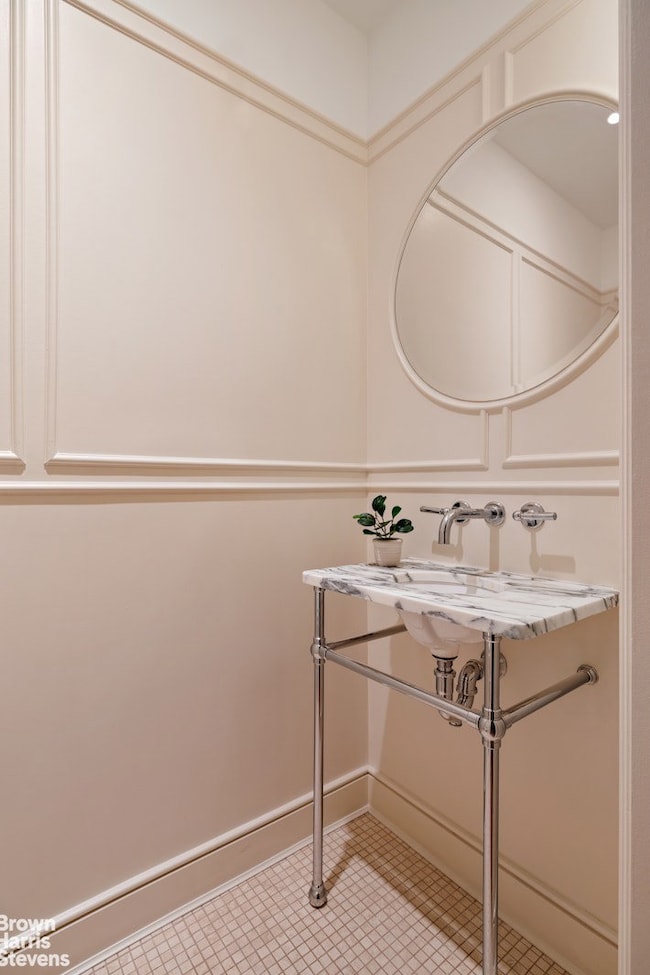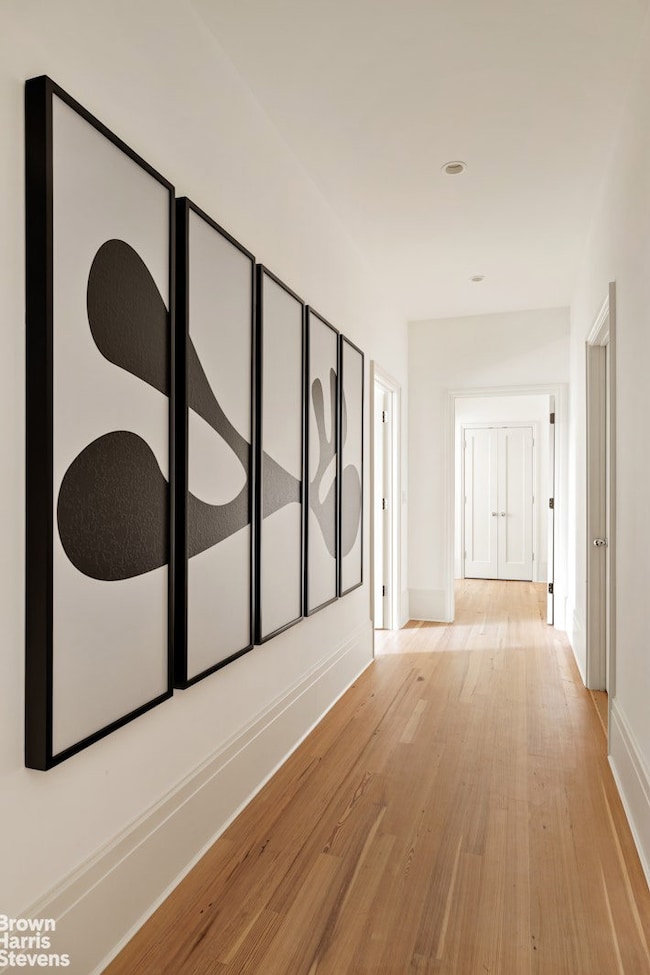One Prospect Park West 1 Prospect Park W Unit 3C Floor 3 Brooklyn, NY 11215
Park Slope NeighborhoodEstimated payment $26,539/month
Highlights
- Rooftop Deck
- 3-minute walk to Grand Army Plaza
- Elevator
- P.S. 321 William Penn Rated A
- Children's Playroom
- Views
About This Home
A seamless blend of architectural heritage and refined design, this corner three-bedroom, two-and-a-half-bathroom home at the prestigious 1 Prospect Park West offers a rare level of luxury, space, and light. With southeast and southwest exposures, the home is located on the corner overlooking Prospect Park West and President Street and is bathed in natural light. Spanning 2046 square feet, residence 3C is a sanctuary of proportion and detail with an optimal and gracious layout.
At the heart of the home is the great room, crowned by 13-foot ceilings and graced with tree-lined views of Prospect Park. The layout unfolds with a sense of purpose and grandeur, beginning in a formal entry gallery where hand-laid, reclaimed heart pine floors-patterned in a motif inspired by Frank Stella-set a tone of warm elegance. These floors flow throughout the residence, unifying each space with rich texture and timeless appeal.
Whether you are a hobbyist or a gourmet chef, the open kitchen's sculptural and functional elements will inspire your cuisine. Honed Estremoz marble counters, an oversized Calacatta Vagli island, and fully integrated Wolf and Sub-Zero appliances are complemented by custom Workstead paneled cabinetry, a cast iron undermount sink, and a Dornbracht chrome faucet that reads more like a piece of art than hardware. An arched opening transitions the kitchen into the grand entertaining space, where thoughtful moldings and custom trim elevate the room's pre-war charm.
The private quarters are quietly tucked away along a central hall. Two well-proportioned secondary bedrooms enjoy generous closet space and share a serene bathroom outfitted with a Calacatta Nero vanity, Waterworks chrome fixtures, and gray limestone mosaic flooring.
The primary suite is both tranquil and luxurious, anchored by custom oversized windows, bespoke millwork, and two spacious closets, including a walk-in wardrobe. The en-suite bath is a study in soft contrast and curated materials: Novelda Cream limestone, a Bianco Dolomite marble shower with pyramid glass and powder-coated steel, a freestanding soaking tub, and Calacatta Nero-topped double vanity complete the spa-like experience.
A 1920s landmark, One Prospect Park West is a beautifully restored exercise in Classic Revival architecture, reimagined by Workstead with interiors that speak to quiet elegance and modern craftsmanship. Residents enjoy a full suite of elevated amenities: a 24-hour attended lobby, landscaped rooftop terrace by ODA New York with a unique apple orchard, outdoor kitchen, and sun deck with skyline views. Wellness offerings include a state-of-the-art gym, sauna and steam room, movement studio and basketball court, and ample bike and package storage. Private storage is also available for purchase.
Set at the gateway to Park Slope and directly across from Prospect Park, this location offers immediate access to green space, cultural institutions, beloved neighborhood restaurants, and excellent transportation-placing luxury, lifestyle, and legacy all at your doorstep.
Listing Agent
Brown Harris Stevens Residential Sales LLC License #10301202788 Listed on: 07/24/2025

Property Details
Home Type
- Condominium
Est. Annual Taxes
- $35,480
Year Built
- Built in 1931
HOA Fees
- $2,485 Monthly HOA Fees
Home Design
- 2,046 Sq Ft Home
- Entry on the 3rd floor
Bedrooms and Bathrooms
- 3 Bedrooms
Laundry
- Laundry in unit
- Washer Hookup
Utilities
- No Cooling
Additional Features
- Property Views
Listing and Financial Details
- Legal Lot and Block 1314 / 01066
Community Details
Overview
- 134 Units
- Park Slope Subdivision
- 9-Story Property
Amenities
- Rooftop Deck
- Children's Playroom
- Elevator
Map
About One Prospect Park West
Home Values in the Area
Average Home Value in this Area
Tax History
| Year | Tax Paid | Tax Assessment Tax Assessment Total Assessment is a certain percentage of the fair market value that is determined by local assessors to be the total taxable value of land and additions on the property. | Land | Improvement |
|---|---|---|---|---|
| 2025 | $35,480 | $288,848 | $8,369 | $280,479 |
| 2024 | $35,480 | $291,919 | $8,369 | $283,550 |
| 2023 | $33,243 | $270,997 | $8,369 | $262,628 |
| 2022 | $30,957 | $253,016 | $8,369 | $244,647 |
Property History
| Date | Event | Price | List to Sale | Price per Sq Ft | Prior Sale |
|---|---|---|---|---|---|
| 09/15/2025 09/15/25 | Price Changed | $3,995,000 | -4.8% | $1,953 / Sq Ft | |
| 07/24/2025 07/24/25 | For Sale | $4,195,000 | +19.9% | $2,050 / Sq Ft | |
| 04/20/2022 04/20/22 | Off Market | $3,500,000 | -- | -- | |
| 12/07/2021 12/07/21 | Sold | $3,500,000 | 0.0% | $1,711 / Sq Ft | View Prior Sale |
| 11/07/2021 11/07/21 | Pending | -- | -- | -- | |
| 09/09/2021 09/09/21 | For Sale | $3,500,000 | -- | $1,711 / Sq Ft |
Purchase History
| Date | Type | Sale Price | Title Company |
|---|---|---|---|
| Deed | $3,500,000 | -- |
Source: Real Estate Board of New York (REBNY)
MLS Number: RLS20038984
APN: 01066-1314
- 1 Prospect Park W Unit PHF
- 1 Prospect Park W Unit 2 A
- 1 Prospect Park W Unit 2D
- 910 Union St Unit 1B
- 9 Prospect Park W Unit 14A
- 9 Prospect Park W
- 849 Carroll St Unit 4
- 45 Plaza St W Unit 5A
- 45 Plaza St W Unit 1D
- 19 Prospect Park W Unit 5
- 39 Plaza St W Unit 12B
- 53 Montgomery Place Unit 1
- 75 8th Ave Unit PARLOR
- 75 8th Ave
- 1 Grand Army Plaza Unit 4C
- 25 Plaza St W Unit 1J
- 25 Plaza St W Unit 2C
- 123 8th Ave
- 78 8th Ave Unit 5J
- 35 Prospect Park W Unit 11B
- 898 Union St Unit 4-B
- 886 Union St Unit 2-B
- 118 8th Ave
- 845 President St Unit 8
- 873 Union St Unit 1
- 800 President St Unit 3-F
- 149 Sterling Place Unit 3
- St Unit ID1032142P
- 144 Park Place Unit 5
- 710 Carroll St
- 238 Saint Marks Ave
- 190 Saint Marks Ave
- 187A 6th Ave Unit ID1032144P
- 463 Saint Johns Place Unit 1
- 396 Prospect Place Unit 3
- 767 Union St Unit 4
- 260 Flatbush Ave Unit LL
- 260 Flatbush Ave Unit 1
- 119 Prospect Park W Unit 1
- 549 Bergen St Unit 2-A

