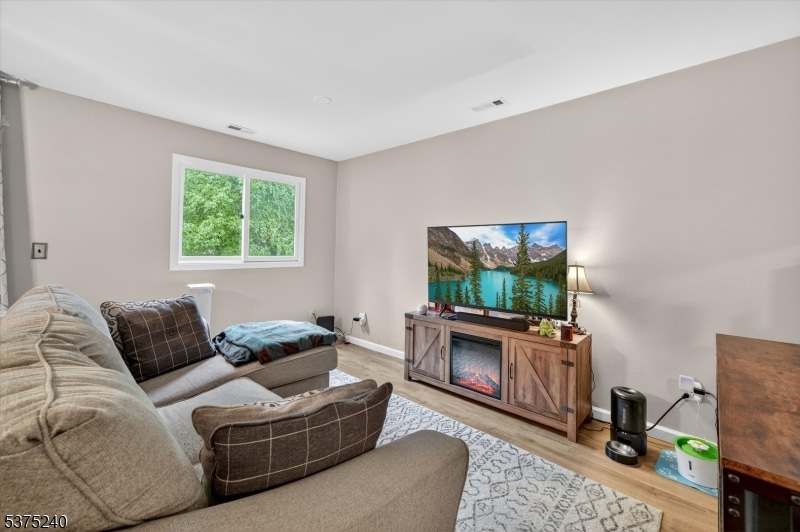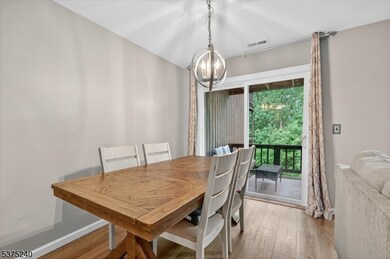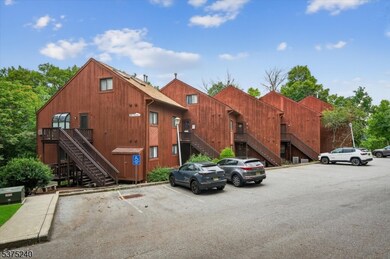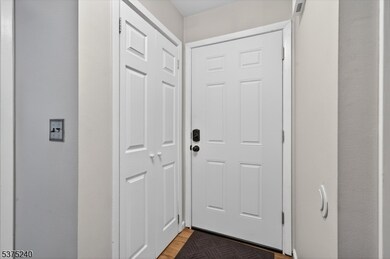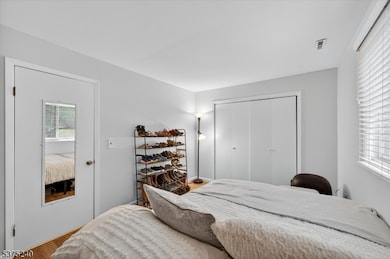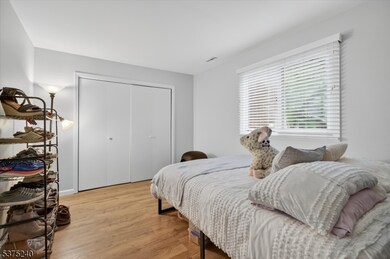1 Purgatory Ct Unit 3 Vernon, NJ 07462
Estimated payment $2,282/month
Highlights
- Private Pool
- Home Office
- Living Room
- Deck
- Formal Dining Room
- Laundry Room
About This Home
Welcome to 1 Purgatory Court, Unit 3 located in Great Gorge Village! This updated and well-maintained condo is the perfect blend of modern comfort and mountain charm. It boasts one of the community's more desirable and larger floor plans, featuring two true bedrooms (1 on each level) and extra square footage. Take in the tree-covered, almost-at-the-top-of-the-mountain views from your dual back decks (1 on each level), offering a semi-private, wooded escape. Recent upgrades include a brand new AC condenser and upstairs sliding glass door that leads out to the deck. With Mountain Creek's year-round activities including skiing, numerous golf courses, local farm activities, and the shops and culinary delights of nearby Warwick, NY, this property is a prime opportunity for personal enjoyment or as a high-potential investment ensuring a steady stream of potential renters or vacationers. Don't miss this opportunity to own a beautiful home in a fantastic location just 52 miles outside of NYC! Back on market-buyer lost financing.
Listing Agent
KELLER WILLIAMS REALTY Brokerage Phone: 845-928-8000 Listed on: 07/31/2025

Townhouse Details
Home Type
- Townhome
Est. Annual Taxes
- $5,184
Year Built
- Built in 1987
Lot Details
- 436 Sq Ft Lot
HOA Fees
- $401 Monthly HOA Fees
Home Design
- Wood Siding
- Tile
Interior Spaces
- 1,368 Sq Ft Home
- Blinds
- Living Room
- Formal Dining Room
- Home Office
- Laminate Flooring
- Laundry Room
Kitchen
- Gas Oven or Range
- Microwave
Bedrooms and Bathrooms
- 2 Bedrooms
- 2 Full Bathrooms
Finished Basement
- Walk-Out Basement
- Basement Fills Entire Space Under The House
Home Security
Parking
- 2 Parking Spaces
- Common or Shared Parking
- Shared Driveway
- Additional Parking
- Parking Lot
Outdoor Features
- Private Pool
- Deck
Schools
- Vernon High School
Utilities
- Forced Air Heating and Cooling System
- One Cooling System Mounted To A Wall/Window
- Standard Electricity
Listing and Financial Details
- Assessor Parcel Number 2822-00530-0000-00105-0000-
Community Details
Overview
- Association fees include maintenance-common area, maintenance-exterior, snow removal, trash collection
Recreation
- Community Pool
Pet Policy
- Pets Allowed
Security
- Carbon Monoxide Detectors
Map
Home Values in the Area
Average Home Value in this Area
Tax History
| Year | Tax Paid | Tax Assessment Tax Assessment Total Assessment is a certain percentage of the fair market value that is determined by local assessors to be the total taxable value of land and additions on the property. | Land | Improvement |
|---|---|---|---|---|
| 2025 | $5,185 | $247,200 | $145,000 | $102,200 |
| 2024 | $4,587 | $212,400 | $120,000 | $92,400 |
| 2023 | $4,587 | $176,900 | $110,000 | $66,900 |
| 2022 | $4,488 | $159,200 | $95,000 | $64,200 |
| 2021 | $4,334 | $137,900 | $80,000 | $57,900 |
| 2020 | $3,693 | $118,000 | $60,000 | $58,000 |
| 2019 | $3,849 | $136,600 | $60,000 | $76,600 |
| 2018 | $3,679 | $136,600 | $60,000 | $76,600 |
| 2017 | $3,580 | $136,600 | $60,000 | $76,600 |
| 2016 | $3,575 | $136,600 | $60,000 | $76,600 |
| 2015 | $3,563 | $136,600 | $60,000 | $76,600 |
| 2014 | $3,595 | $136,600 | $60,000 | $76,600 |
Property History
| Date | Event | Price | List to Sale | Price per Sq Ft | Prior Sale |
|---|---|---|---|---|---|
| 11/07/2025 11/07/25 | Price Changed | $275,000 | -1.8% | $201 / Sq Ft | |
| 11/05/2025 11/05/25 | For Sale | $279,900 | 0.0% | $205 / Sq Ft | |
| 10/06/2025 10/06/25 | Pending | -- | -- | -- | |
| 07/31/2025 07/31/25 | For Sale | $279,900 | +35.9% | $205 / Sq Ft | |
| 12/09/2021 12/09/21 | Sold | $206,000 | +14.4% | $151 / Sq Ft | View Prior Sale |
| 11/11/2021 11/11/21 | Pending | -- | -- | -- | |
| 10/24/2021 10/24/21 | For Sale | $180,000 | +105.7% | $132 / Sq Ft | |
| 08/26/2015 08/26/15 | Sold | $87,500 | -- | $64 / Sq Ft | View Prior Sale |
Purchase History
| Date | Type | Sale Price | Title Company |
|---|---|---|---|
| Deed | $87,500 | Agent For Chicago Title Ins |
Source: Garden State MLS
MLS Number: 3978726
APN: 22-00199-13-00008-0000-C0003
- 5 Telluride Ct
- 4 Attitash Dr Unit 6
- 7 Arapahoe Dr
- 2 Eagles Nest Dr Unit 1
- 1 Snowbird Ct Unit 8
- 1 Gray Rock Dr Unit 5
- 1 Gray Rock Dr Unit 11
- 1 Davos Dr Unit 1
- 2 Davos Dr Unit 7
- 3 Deer Valley Ln
- 3 Deer Valley Ln Unit 8
- 1 Squaw Valley Ct Unit 8
- 5 Wimbledon Dr Unit 1
- 200 New Jersey 94 Unit 338
- 200 New Jersey 94 Unit 301
- 200 New Jersey 94 Unit 249
- 200 New Jersey 94 Unit 212
- 200 New Jersey 94 Unit 411
- 200 New Jersey 94 Unit 420
- 200 New Jersey 94 Unit 349
- 4 Keystone Ct
- 2 Winter Park Dr Unit 2
- 1 Big Sky Dr Unit 7
- 1 Big Sky Dr Unit 6
- 5 Sugar Loaf Ct Unit 7
- 1 Gray Rock Dr Unit 5
- 2 Pico Ct
- 200 New Jersey 94 Unit 451
- 200 New Jersey 94 Unit 239
- 1 Telemark Dr Unit 7
- 2 Stowe Ct Unit 1
- 6 Brandywine Ct Unit 4
- 2 Falkenstein Dr Unit 6
- 2 Falkenstein Dr Unit 4
- 9 Augusta Dr Unit 7
- 7 Pevero Dr
- 20 Augusta Dr Unit 3
- 8 Acapulco Princess Unit 2
- 3 Point o Woods Terrace Unit 4
- 5 Village Way Unit 5
