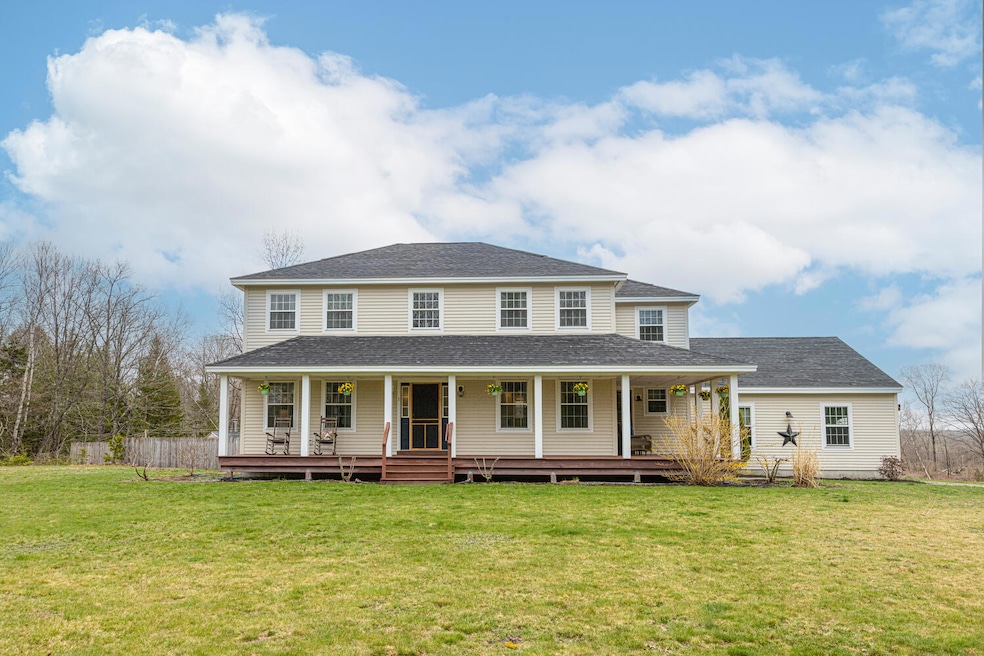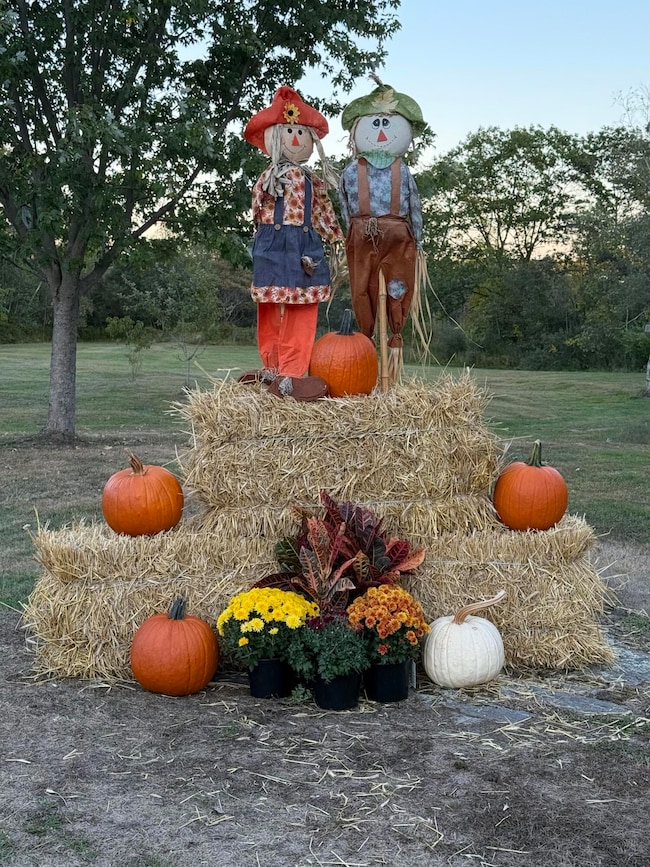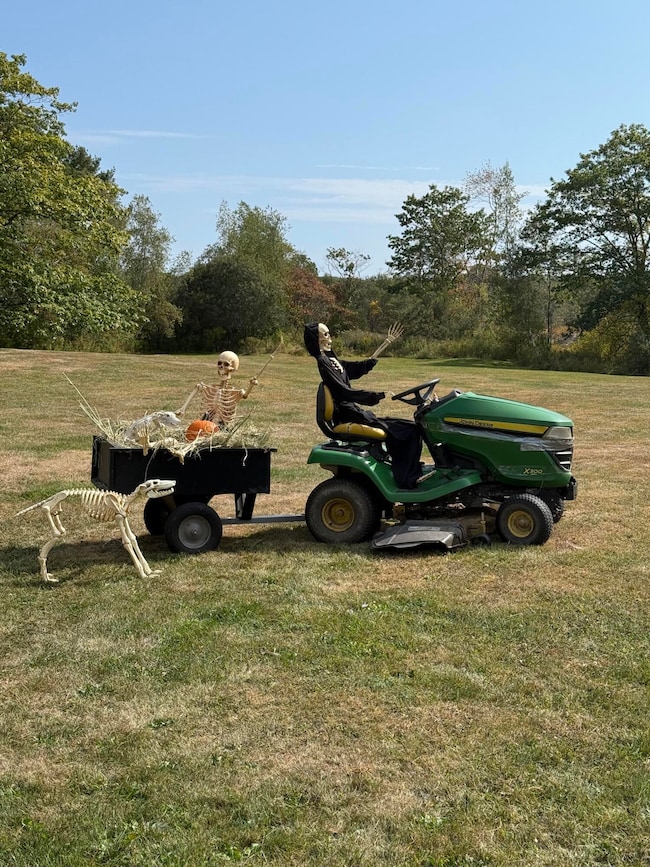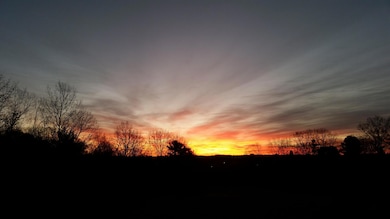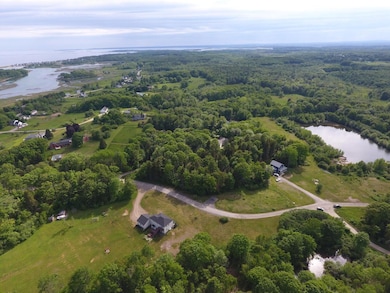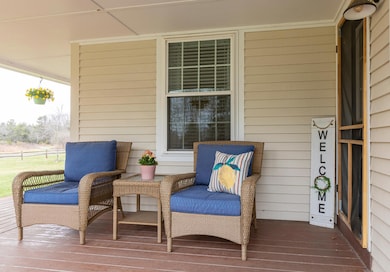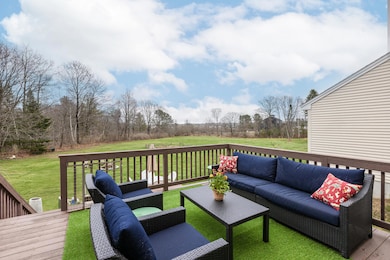1 Quarry Rd Scarborough, ME 04074
Estimated payment $7,832/month
Highlights
- Nearby Water Access
- Public Beach
- 3.75 Acre Lot
- Scarborough High School Rated A-
- Scenic Views
- Colonial Architecture
About This Home
Built in 2014, this sun filled well appointed home perfectly sited on 3.75 private acres of open fields and woods. Enjoy amazing Eastern sunrises from the large primary bedroom with a deck or the large first floor deck nicely situated for entertaining. The large wrap around farmer's porch provides a western exposure for amazing sunsets. 3 bedrooms, 2.5 baths with hardwood floor primary bedroom suite. Recent updates include hardwood floors, carpet and kitchen. The very efficient Baxi propane heating system oversized 2 car garage make this home a pleasure to show. This home is just a short drive to the popular Scarborough and Cape Elizabeth beaches or launch your kayak and paddle the Scarborough marsh from the launching area where there are plenty of recreational opportunities just minutes away.
The
Home Details
Home Type
- Single Family
Est. Annual Taxes
- $8,697
Year Built
- Built in 2014
Lot Details
- 3.75 Acre Lot
- Property fronts a private road
- Dirt Road
- Public Beach
- Rural Setting
- Level Lot
- Open Lot
- Wooded Lot
- Property is zoned RF Residential
HOA Fees
- $123 Monthly HOA Fees
Parking
- 2 Car Direct Access Garage
- Automatic Garage Door Opener
- Gravel Driveway
Property Views
- Scenic Vista
- Woods
Home Design
- Colonial Architecture
- Concrete Foundation
- Wood Frame Construction
- Shingle Roof
- Wood Siding
- Concrete Perimeter Foundation
Interior Spaces
- 2,493 Sq Ft Home
- Family Room
- Living Room
- Dining Room
- Storm Doors
Kitchen
- Electric Range
- Microwave
- Dishwasher
- Butcher Block Countertops
Flooring
- Wood
- Carpet
- Tile
Bedrooms and Bathrooms
- 3 Bedrooms
- Primary bedroom located on second floor
- En-Suite Primary Bedroom
- Walk-In Closet
- Bedroom Suite
Laundry
- Laundry on main level
- Dryer
- Washer
Unfinished Basement
- Basement Fills Entire Space Under The House
- Doghouse Basement Entry
- Interior Basement Entry
Outdoor Features
- Nearby Water Access
- Balcony
- Deck
- Shed
- Outbuilding
- Porch
Farming
- Pasture
Utilities
- No Cooling
- Zoned Heating
- Heating System Uses Propane
- Heating System Mounted To A Wall or Window
- Baseboard Heating
- Hot Water Heating System
- Private Water Source
- Private Sewer
- Cable TV Available
Listing and Financial Details
- Tax Lot 2C
- Assessor Parcel Number SCAR-000097R-000000-000002C
Community Details
Overview
- Quarry Rd. Associaton Subdivision
Amenities
- Community Storage Space
Map
Home Values in the Area
Average Home Value in this Area
Tax History
| Year | Tax Paid | Tax Assessment Tax Assessment Total Assessment is a certain percentage of the fair market value that is determined by local assessors to be the total taxable value of land and additions on the property. | Land | Improvement |
|---|---|---|---|---|
| 2024 | $8,970 | $820,700 | $293,700 | $527,000 |
| 2023 | $8,598 | $538,400 | $196,700 | $341,700 |
| 2022 | $8,286 | $538,400 | $196,700 | $341,700 |
| 2021 | $8,087 | $538,400 | $196,700 | $341,700 |
| 2020 | $8,001 | $538,400 | $196,700 | $341,700 |
| 2019 | $7,914 | $538,400 | $196,700 | $341,700 |
| 2017 | $7,524 | $456,300 | $232,500 | $223,800 |
| 2016 | $7,264 | $456,300 | $232,500 | $223,800 |
| 2015 | $7,068 | $456,300 | $232,500 | $223,800 |
| 2014 | $6,686 | $442,800 | $232,500 | $210,300 |
| 2013 | $3,080 | $208,500 | $208,500 | $0 |
Property History
| Date | Event | Price | List to Sale | Price per Sq Ft |
|---|---|---|---|---|
| 07/17/2025 07/17/25 | Price Changed | $1,325,000 | -7.0% | $531 / Sq Ft |
| 04/24/2025 04/24/25 | For Sale | $1,425,000 | -- | $572 / Sq Ft |
Purchase History
| Date | Type | Sale Price | Title Company |
|---|---|---|---|
| Warranty Deed | $45,000 | None Available | |
| Warranty Deed | $45,000 | None Available |
Source: Maine Listings
MLS Number: 1620128
APN: SCAR-000097R-000000-000002C
- 99 Quarry Rd
- 144-A Spurwink Road (Parcel 1)
- 144 Spurwink Rd
- 131 Spurwink Rd
- 17 Cross Hill Rd
- 530 Spurwink Ave
- 293 Fowler Rd
- 2 White Sands Ln
- 190 Pleasant Hill Rd
- 119 Fogg Rd
- 23 Winding Way
- 52 Tamarack Dr
- 4 Tamarack Dr
- 2 Bayview Ave
- 10 Pheasant Hill Rd
- 25 Blue Meadow Ln Unit 25
- 9 Blue Meadow Ln Unit 9
- 5 Barnstable Rd
- 22 Orchard Rd
- 29 Eastman Rd
- 259 Pleasant Hill Rd
- 96 Spurwink Rd
- 5 Woodgate Rd
- 2 Davis Point Ln Unit 2B
- 105 Foxcroft Dr
- 117 Sunset Ave
- 96 Skillings St
- 868 Broadway Unit Move in Ready 1 Bedroom
- 67 Coach Lantern Ln W
- 7-29 Camden St
- 60 Woodland Rd
- 182 Margaret St
- 18 Ocean St Unit 134
- 3 Carriage Walk Ln
- 503 Westbrook St
- 350 Clark's Pond Pkwy
- 28 Pacer Way Unit 310
- 28 Hackamore Ave
- 29 Hackamore Ave
- 225 Innovation Way
