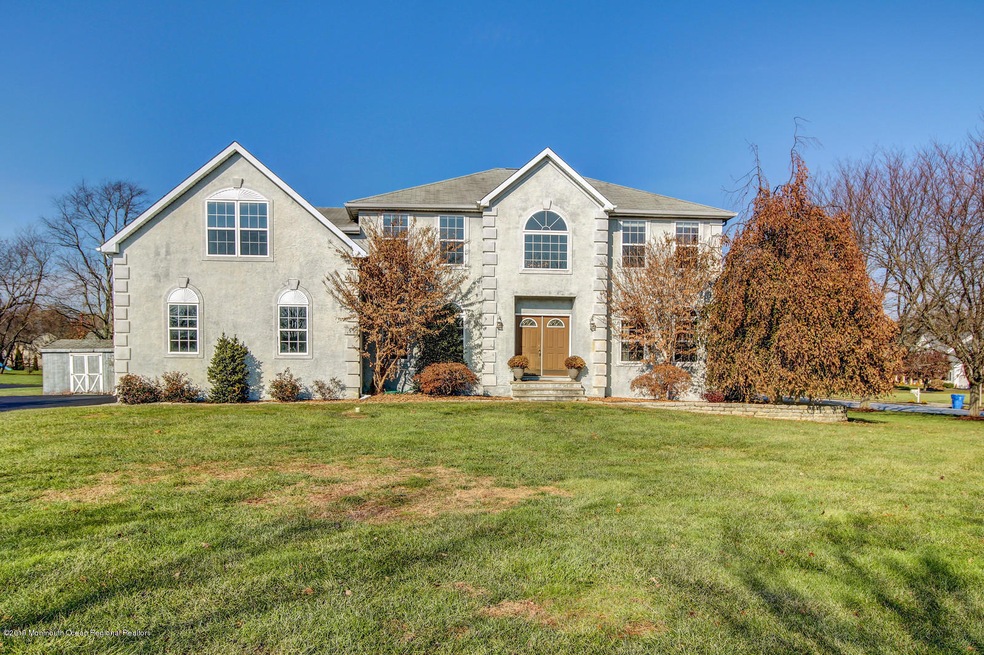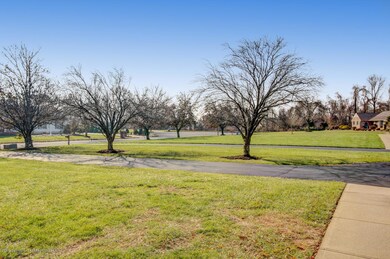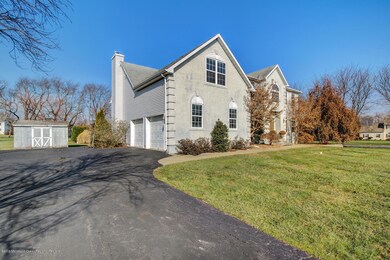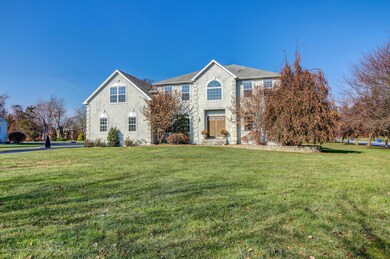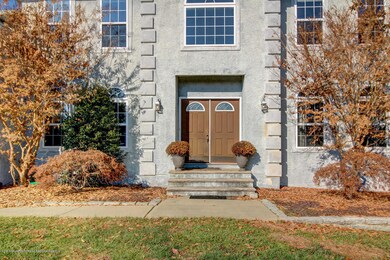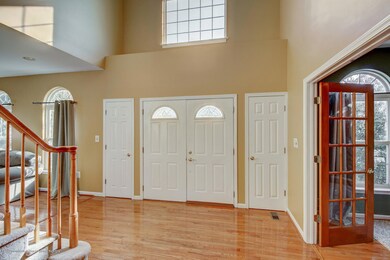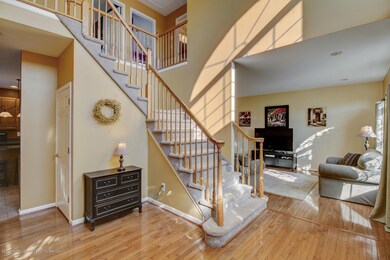
1 Queens Ct Columbus, NJ 08022
Highlights
- In Ground Pool
- Colonial Architecture
- Wood Flooring
- Senior Community
- Deck
- Whirlpool Bathtub
About This Home
As of August 2020Welcome to this neutrally decorated and move-in ready home located in an enclave of custom homes in a desirable neighborhood in Mansfield Township. This beautiful home boasts a two story foyer,nine-foot ceilings on the first floor, office/study, formal living and dining rooms with decorative columns, hardwood floors throughout, half bath and laundry. The spacious light-filled kitchen,enhanced with a center island and breakfast room, is located adjacent to the great/family room with gas fireplace and vaulted ceiling. Second floor offers a master suite with a dressing area, large sitting room, two walk in closets and a luxurious master bath to include dual sinks and Jacuzzi tub. Three other ample sized bedrooms with california closet organizers share a newer full bath. Home sits on a corner acre lot and includes a large basement, two car garage, trex deck, fenced area surrounding the in-ground pool and an electric fence. A one year home warranty is also included for the buyers peace of mind. Easy access to major highways.
Last Agent to Sell the Property
Angela Anthony
ERA Central Realty Group Listed on: 12/02/2019
Last Buyer's Agent
NON MEMBER
VRI Homes
Home Details
Home Type
- Single Family
Est. Annual Taxes
- $12,107
Year Built
- Built in 1996
Lot Details
- 1.04 Acre Lot
- Street terminates at a dead end
- Electric Fence
- Corner Lot
Parking
- 2 Car Attached Garage
- Driveway
- On-Street Parking
- Off-Street Parking
Home Design
- Colonial Architecture
- Shingle Roof
- Vinyl Siding
Interior Spaces
- 2,982 Sq Ft Home
- 2-Story Property
- Crown Molding
- Ceiling height of 9 feet on the main level
- Skylights
- Light Fixtures
- Gas Fireplace
- Double Door Entry
- French Doors
- Sliding Doors
- Family Room
- Sitting Room
- Living Room
- Combination Kitchen and Dining Room
- Home Office
- Unfinished Basement
- Basement Fills Entire Space Under The House
Kitchen
- Eat-In Kitchen
- Stove
- Microwave
- Dishwasher
- Kitchen Island
Flooring
- Wood
- Wall to Wall Carpet
- Tile
Bedrooms and Bathrooms
- 4 Bedrooms
- Primary bedroom located on second floor
- Walk-In Closet
- Dual Vanity Sinks in Primary Bathroom
- Whirlpool Bathtub
- Primary Bathroom Bathtub Only
- Primary Bathroom includes a Walk-In Shower
Outdoor Features
- In Ground Pool
- Deck
Schools
- North Burlington Reg High School
Utilities
- Forced Air Zoned Cooling and Heating System
- Heating System Uses Natural Gas
- Well
- Natural Gas Water Heater
- Septic System
Community Details
- Senior Community
- No Home Owners Association
Listing and Financial Details
- Exclusions: washer, dryer, pool table (negotiable)
- Assessor Parcel Number 18-00009-03-00007-13
Ownership History
Purchase Details
Home Financials for this Owner
Home Financials are based on the most recent Mortgage that was taken out on this home.Purchase Details
Home Financials for this Owner
Home Financials are based on the most recent Mortgage that was taken out on this home.Purchase Details
Similar Homes in Columbus, NJ
Home Values in the Area
Average Home Value in this Area
Purchase History
| Date | Type | Sale Price | Title Company |
|---|---|---|---|
| Bargain Sale Deed | $467,000 | Emerald Title Agency Llc | |
| Deed | $450,000 | Surety Title Company | |
| Deed | $62,500 | -- |
Mortgage History
| Date | Status | Loan Amount | Loan Type |
|---|---|---|---|
| Open | $373,600 | New Conventional | |
| Previous Owner | $405,000 | New Conventional | |
| Previous Owner | $494,000 | Fannie Mae Freddie Mac | |
| Previous Owner | $367,500 | Unknown | |
| Previous Owner | $113,100 | Credit Line Revolving | |
| Previous Owner | $25,000 | Credit Line Revolving | |
| Previous Owner | $50,000 | Credit Line Revolving |
Property History
| Date | Event | Price | Change | Sq Ft Price |
|---|---|---|---|---|
| 08/06/2020 08/06/20 | Sold | $467,000 | -4.3% | $157 / Sq Ft |
| 02/07/2020 02/07/20 | Pending | -- | -- | -- |
| 12/04/2019 12/04/19 | For Sale | $488,000 | +8.4% | $164 / Sq Ft |
| 12/18/2015 12/18/15 | Sold | $450,000 | -4.2% | $151 / Sq Ft |
| 11/03/2015 11/03/15 | Pending | -- | -- | -- |
| 09/27/2015 09/27/15 | For Sale | $469,900 | -- | $158 / Sq Ft |
Tax History Compared to Growth
Tax History
| Year | Tax Paid | Tax Assessment Tax Assessment Total Assessment is a certain percentage of the fair market value that is determined by local assessors to be the total taxable value of land and additions on the property. | Land | Improvement |
|---|---|---|---|---|
| 2024 | $12,167 | $372,300 | $140,600 | $231,700 |
| 2023 | $12,167 | $372,300 | $140,600 | $231,700 |
| 2022 | $12,290 | $372,300 | $140,600 | $231,700 |
| 2021 | $12,547 | $372,300 | $140,600 | $231,700 |
| 2020 | $12,412 | $372,300 | $140,600 | $231,700 |
| 2019 | $12,107 | $372,300 | $140,600 | $231,700 |
| 2018 | $11,608 | $372,300 | $140,600 | $231,700 |
| 2017 | $11,601 | $372,300 | $140,600 | $231,700 |
| 2016 | $11,608 | $372,300 | $140,600 | $231,700 |
| 2015 | $11,489 | $372,300 | $140,600 | $231,700 |
| 2014 | $11,013 | $372,300 | $140,600 | $231,700 |
Agents Affiliated with this Home
-
A
Seller's Agent in 2020
Angela Anthony
ERA Central Realty Group
-
N
Buyer's Agent in 2020
NON MEMBER
VRI Homes
-
N
Buyer's Agent in 2020
NON MEMBER MORR
NON MEMBER
-

Seller's Agent in 2015
Donna Murray
BHHS Fox & Roach
(908) 391-8396
2 in this area
190 Total Sales
-

Buyer's Agent in 2015
Doug Gibbons
RE/MAX
(609) 439-6571
18 Total Sales
Map
Source: MOREMLS (Monmouth Ocean Regional REALTORS®)
MLS Number: 21947223
APN: 18-00009-03-00007-13
- 12 N Hockey Dr
- 17 Belmont Cir
- 19 Sherwood Ln
- 197 Public Rd
- 667 Island Rd
- 12 Deerpath Ln
- 350 New York Ave
- 410 Island Rd
- 21 Barbary Ln
- 220-240 White Pine Rd
- 10 Jasper Dr
- 3 Pheasant Ct Unit 2710
- 23789 Columbus Rd
- 49 Chamber Ln
- 0 Bordentown Georgetown Rd
- 183 Bordentown Georgetown Rd
- 32 Fitzgerald Ln
- 0 White Pine Rd
- 8 Clement Ct
- 0 Monika Way Unit NJBL2071070
