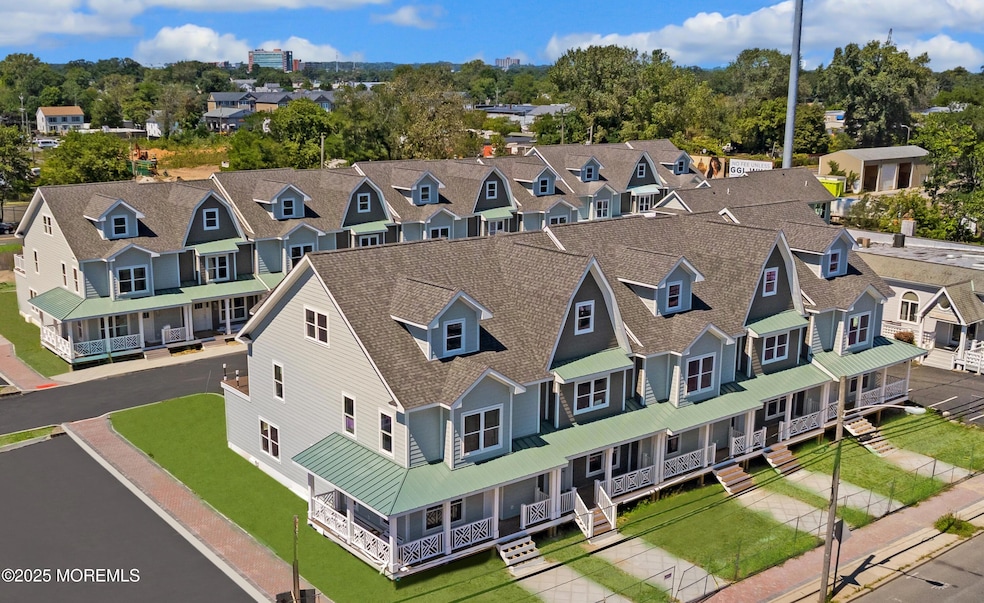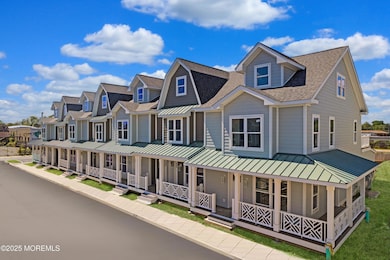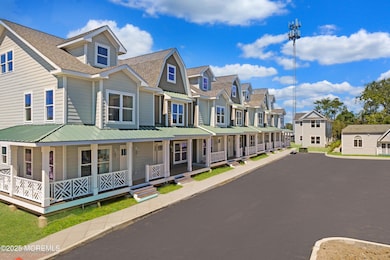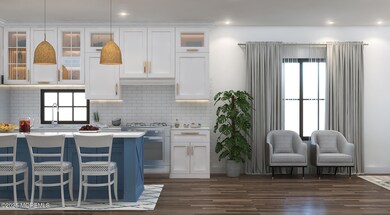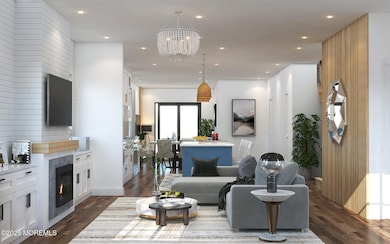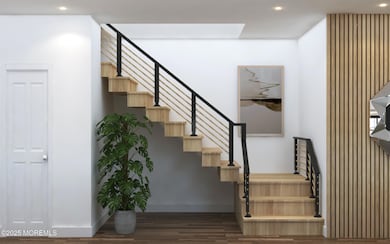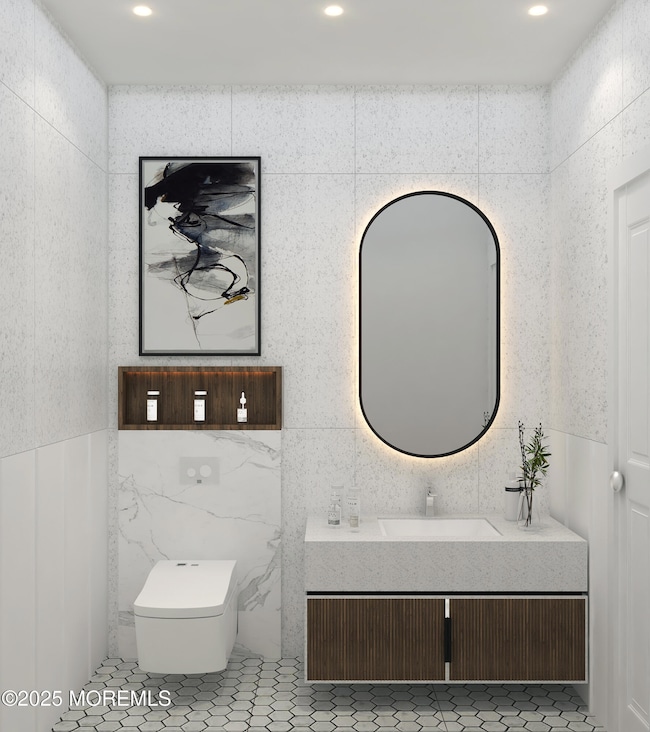
1 Railroad Ave Unit B2 Avon By Sea, NJ 07717
Avon-by-the-Sea NeighborhoodEstimated payment $10,275/month
Highlights
- Water Views
- New Construction
- Recreation Room
- Avon Elementary School Rated A
- New Kitchen
- Engineered Wood Flooring
About This Home
Prices starting at $1,229,000 BUILDER INCENTIVE! One year prepaid HOA fee fees w/ executed contract by 11/30/25 Discover the rare opportunity to own all-new construction in the sought-after beach town of Avon-by-the-Sea. Presenting, Avon Lakeview Townhomes; a limited collection of luxury residences just blocks from the Atlantic Ocean & steps from tranquil Lake Sylvan, perfectly positioned between Belmar & Bradley Beach.
The chef's kitchen is a true centerpiece, featuring a 36'' Forno range, built-in vented microwave, French door refrigerator, quartz countertops, a brushed gold 360 swivel faucet, & contemporary shaker cabinetry in Edgecomb w/ a coordinating island. White oak flooring enhances the fresh, clean feel throughout.
Each bath is a private sanctuary w/ brushed gold fixtur elevates the experience with a double vanity and luxurious finishes. A powder room & third-floor flex bath extend the same sense of refined indulgence.
Designed w/ modern efficiency & timeless coastal style, each home offers open-concept living with soaring 9' ceilings, engineered wood flooring, marble & ceramic tile baths, sleek Reeb interior doors, & 5" baseboards throughout. Comfort & quality are built in w/ noiseless ceiling fans, pendant lighting, Navien high-efficiency hot water heaters, Daikin HVAC systems, & a full-size Electrolux washer & dryer. Exteriors feature HardiePlank® lap siding & Therma-Tru doors, crafted to withstand the Jersey Shore climate.
With completion scheduled for Fall 2025, there's still time to personalize finishes and add upgrades such as elevator, fireplace or additional custom millwork. Make one of these all-new coastal retreats your own!
Listing Agent
Berkshire Hathaway HomeServices Fox & Roach - Rumson License #1974890 Listed on: 09/05/2025

Home Details
Home Type
- Single Family
Year Built
- Built in 2025 | New Construction
HOA Fees
- $1,169 Monthly HOA Fees
Parking
- 1 Car Direct Access Garage
- Driveway
- Guest Parking
- On-Street Parking
- Visitor Parking
- Off-Street Parking
Home Design
- Shingle Roof
Interior Spaces
- 2,528 Sq Ft Home
- 2-Story Property
- Ceiling height of 9 feet on the main level
- Ceiling Fan
- Recessed Lighting
- Light Fixtures
- Pendant Lighting
- 1 Fireplace
- ENERGY STAR Qualified Windows with Low Emissivity
- Sliding Doors
- Family Room
- Living Room
- Dining Room
- Recreation Room
- Loft
- Water Views
Kitchen
- New Kitchen
- Stove
- Range Hood
- Microwave
- Dishwasher
- Kitchen Island
- Granite Countertops
- Quartz Countertops
Flooring
- Engineered Wood
- Ceramic Tile
Bedrooms and Bathrooms
- 3 Bedrooms
- Primary bedroom located on second floor
- Walk-In Closet
- Primary Bathroom is a Full Bathroom
- Marble Bathroom Countertops
- Dual Vanity Sinks in Primary Bathroom
- Primary Bathroom includes a Walk-In Shower
Laundry
- Laundry Room
- Dryer
- Washer
Outdoor Features
- Balcony
- Covered Patio or Porch
- Exterior Lighting
Schools
- Avon Elementary And Middle School
Utilities
- Forced Air Zoned Heating and Cooling System
- Electric Water Heater
Additional Features
- Energy-Efficient Appliances
- Landscaped
Listing and Financial Details
- Assessor Parcel Number 06-00003-0000-00005-01
Community Details
Overview
- Front Yard Maintenance
- Association fees include exterior maint, lawn maintenance, snow removal
- On-Site Maintenance
Recreation
- Snow Removal
Map
Home Values in the Area
Average Home Value in this Area
Property History
| Date | Event | Price | List to Sale | Price per Sq Ft |
|---|---|---|---|---|
| 10/07/2025 10/07/25 | Price Changed | $1,449,900 | -3.3% | $574 / Sq Ft |
| 09/05/2025 09/05/25 | For Sale | $1,499,900 | -- | $593 / Sq Ft |
About the Listing Agent

Christine Morford is a top 1% REALTOR® with Berkshire Hathaway HomeServices Fox & Roach, REALTORS®, locates in Rumson, NJ, and one of the top real estate agents in Monmouth County, NJ. With over 25 years of experience and $100M+ in sales over the last five years, Christine is ranked among the Top 1.49% of agents nationwide, RealTrends Verified, a Platinum NJ REALTORS® Circle of Excellence Award recipient, and certified as an ePro, ABR, and CREN professional. Christine’s clients rely on her
Christine's Other Listings
Source: MOREMLS (Monmouth Ocean Regional REALTORS®)
MLS Number: 22526364
- 1 Railroad Ave Unit C2
- 1 Railroad Ave Unit B3
- 1 Railroad Ave Unit B6
- 1 Railroad Ave Unit B5
- 1 Railroad Ave Unit B4
- 1 Railroad Ave Unit C1
- 1 Railroad Ave Unit B1
- 1 Railroad Ave Unit C3
- 1 Railroad Ave Unit B7
- 319 Main St
- 22 Albany Rd
- 801 Main St Unit A5
- 801 Main St Unit A3
- 801 Main St Unit A1
- 801 Main St Unit A2
- 801 Main St Unit A4
- 49 Merritt Ave
- 82 Ridge Terrace
- 96 Ridge Terrace
- 20 Lakeside Ave
- 612 Sylvania Ave
- 411 5th Ave
- 435 Norwood Ave
- 216 Main St Unit up
- 411 Sylvania Ave
- 411 Woodland Ave
- 56 Steiner Ave
- 414 Washington Ave
- 65 Steiner Ave Unit 11
- 411 Lincoln Ave
- 505 Washington Ave
- 425 Washington Ave
- 505 Washington Ln
- 2 Main St Unit 308
- 105 Fifth Ave
- 515 Monmouth Ave Unit Rear
- 424 Burlington Ave
- 226 Sylvania Ave
- 410 Burlington Ave Unit front
- 210 Roosevelt Ave
