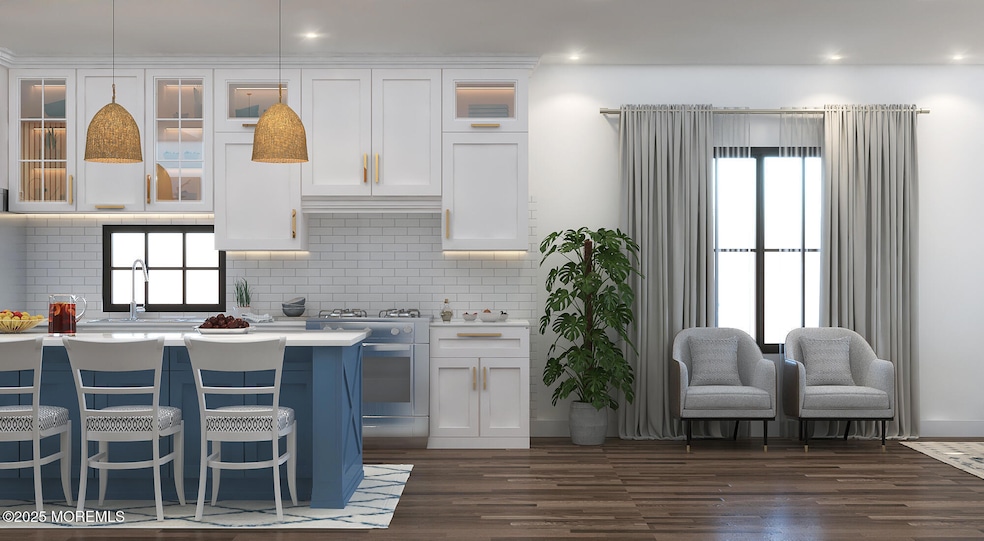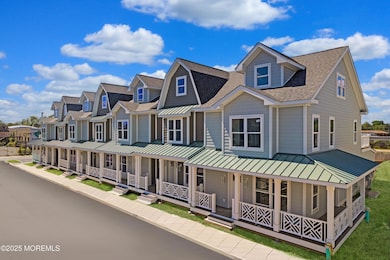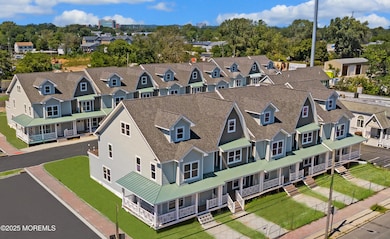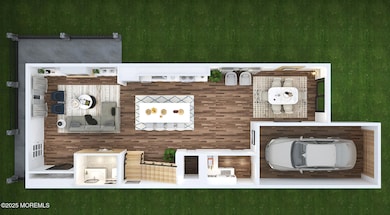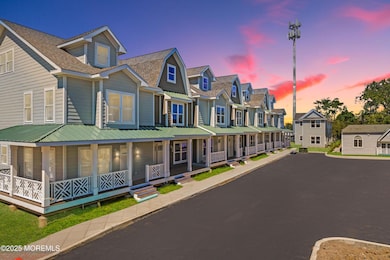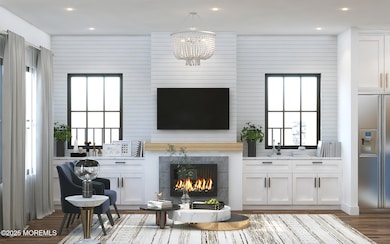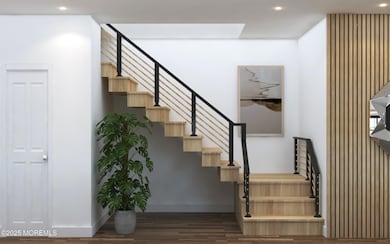
1 Railroad Ave Unit B3 Avon By Sea, NJ 07717
Avon-by-the-Sea NeighborhoodEstimated payment $10,397/month
Highlights
- New Construction
- New Kitchen
- Marble Bathroom Countertops
- Avon Elementary School Rated A
- Engineered Wood Flooring
- Loft
About This Home
BUILDER INCENTIVE! One year prepaid HOA fee fees w/ executed contract by 11/30/25 Imagine living just a few blocks from the Atlantic Ocean, the smell of the sea air dancing at your door and starting your day with serene water views of Lake Sylvan, just a few steps away. Nestled between Belmar and Bradley Beach, in the charming Jersey Shore beach town of Avon-by-the-Sea, you will find a small cluster of newly constructed townhomes offering the ultimate in luxury and relaxed coastal living; Avon Lakeview townhomes.
Every detail of the interior has been thoughtfully designed to combine modern efficiency w/ timeless coastal style. Open-concept living spaces with soaring 9' ceilings create a bright, airy flow, while engineered wood flooring in light or dark finishes adds warmth & character touch of elegance, complemented by 5" baseboards and sleek Reeb interior doors throughout. Comfort comes standard with noiseless ceiling fans, pendant lighting, Navien high-efficiency hot water heaters, and Daikin high-efficiency HVAC systems. Everyday convenience is elevated with a full-size Electrolux side-by-side washer and dryer, while quality touches like HardiePlank® Select Cedarmill lap siding and Therma-Tru exterior doors reflect lasting craftsmanship.
Set just under a mile from the pristine Avon beach and boardwalk, with endless shopping and dining options in nearby coastal gems like Bradley Beach, Ocean Grove, and Belmar. Easy commuting to NYC via NJ Transit adds year-round convenience to this idyllic location. Scheduled for completion in Fall of 2025, there is still time to select your finishes and upgrades. Call today or stop by today for more info!
Listing Agent
Berkshire Hathaway HomeServices Fox & Roach - Rumson License #1974890 Listed on: 09/04/2025

Open House Schedule
-
Saturday, November 22, 202512:00 to 3:00 pm11/22/2025 12:00:00 PM +00:0011/22/2025 3:00:00 PM +00:00Add to Calendar
Home Details
Home Type
- Single Family
Year Built
- Built in 2025 | New Construction
HOA Fees
- $1,196 Monthly HOA Fees
Parking
- 1 Car Direct Access Garage
- Common or Shared Parking
- Driveway
- Guest Parking
- On-Street Parking
- Visitor Parking
- Open Parking
Home Design
- Shingle Roof
Interior Spaces
- 2,552 Sq Ft Home
- 2-Story Property
- Ceiling height of 9 feet on the main level
- Ceiling Fan
- Recessed Lighting
- Pendant Lighting
- ENERGY STAR Qualified Windows with Low Emissivity
- Sliding Doors
- Living Room
- Dining Room
- Home Office
- Loft
Kitchen
- New Kitchen
- Electric Cooktop
- Stove
- Range Hood
- Microwave
- Dishwasher
- Kitchen Island
- Granite Countertops
- Quartz Countertops
Flooring
- Engineered Wood
- Ceramic Tile
Bedrooms and Bathrooms
- 3 Bedrooms
- Primary bedroom located on second floor
- Walk-In Closet
- Primary Bathroom is a Full Bathroom
- Marble Bathroom Countertops
- Dual Vanity Sinks in Primary Bathroom
- Primary Bathroom includes a Walk-In Shower
Laundry
- Laundry Room
- Dryer
- Washer
Outdoor Features
- Balcony
- Covered Patio or Porch
- Exterior Lighting
Schools
- Avon Elementary And Middle School
Utilities
- Forced Air Zoned Heating and Cooling System
- Electric Water Heater
Additional Features
- Energy-Efficient Appliances
- Landscaped
Listing and Financial Details
- Assessor Parcel Number 06-00003-0000-00006-20
Community Details
Overview
- Front Yard Maintenance
- Association fees include common area, lawn maintenance, snow removal
Amenities
- Common Area
Recreation
- Snow Removal
Map
Home Values in the Area
Average Home Value in this Area
Property History
| Date | Event | Price | List to Sale | Price per Sq Ft |
|---|---|---|---|---|
| 10/07/2025 10/07/25 | Price Changed | $1,467,400 | -2.5% | $575 / Sq Ft |
| 09/04/2025 09/04/25 | For Sale | $1,505,000 | -- | $590 / Sq Ft |
About the Listing Agent

Christine Morford is a top 1% REALTOR® with Berkshire Hathaway HomeServices Fox & Roach, REALTORS®, locates in Rumson, NJ, and one of the top real estate agents in Monmouth County, NJ. With over 25 years of experience and $100M+ in sales over the last five years, Christine is ranked among the Top 1.49% of agents nationwide, RealTrends Verified, a Platinum NJ REALTORS® Circle of Excellence Award recipient, and certified as an ePro, ABR, and CREN professional. Christine’s clients rely on her
Christine's Other Listings
Source: MOREMLS (Monmouth Ocean Regional REALTORS®)
MLS Number: 22526306
- 1 Railroad Ave Unit C2
- 1 Railroad Ave Unit B6
- 1 Railroad Ave Unit B5
- 1 Railroad Ave Unit B4
- 1 Railroad Ave Unit C1
- 1 Railroad Ave Unit B1
- 1 Railroad Ave Unit C3
- 1 Railroad Ave Unit B7
- 1 Railroad Ave Unit B2
- 319 Main St
- 22 Albany Rd
- 801 Main St Unit A5
- 801 Main St Unit A3
- 801 Main St Unit A1
- 801 Main St Unit A2
- 801 Main St Unit A4
- 49 Merritt Ave
- 82 Ridge Terrace
- 20 Lakeside Ave
- 421 Evergreen Ave
- 612 Sylvania Ave
- 411 5th Ave
- 435 Norwood Ave
- 216 Main St Unit up
- 411 Woodland Ave
- 414 Washington Ave
- 65 Steiner Ave Unit 11
- 411 Lincoln Ave
- 505 Washington Ave
- 425 Washington Ave
- 505 Washington Ln
- 2 Main St Unit 308
- 105 Fifth Ave
- 515 Monmouth Ave Unit Rear
- 424 Burlington Ave
- 226 Sylvania Ave
- 410 Burlington Ave Unit front
- 502 Monmouth Ave
- 128 Woodland Ave
- 35 Lipman Place
