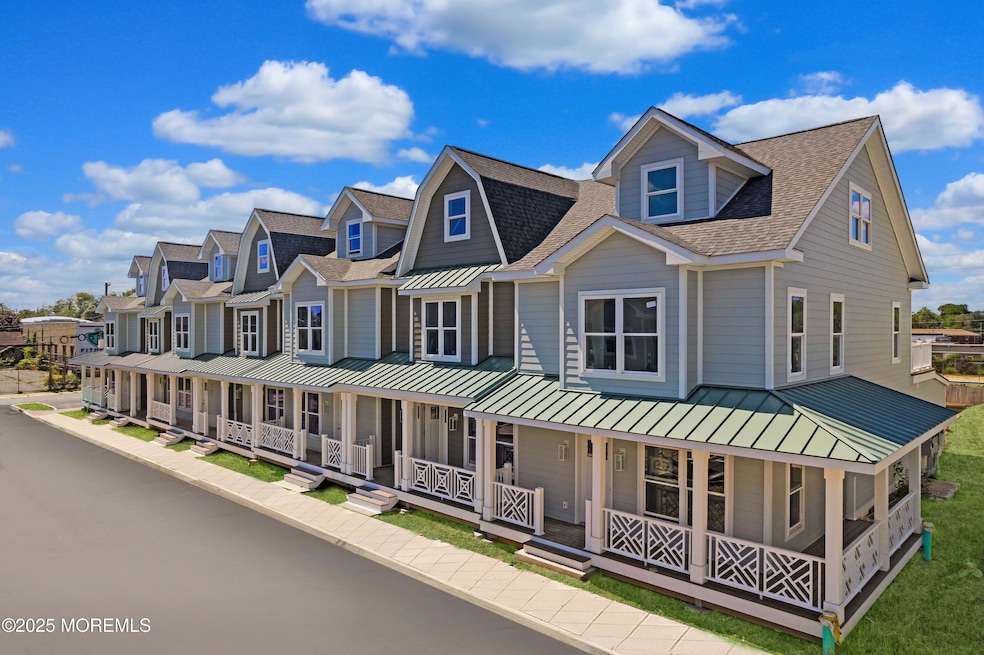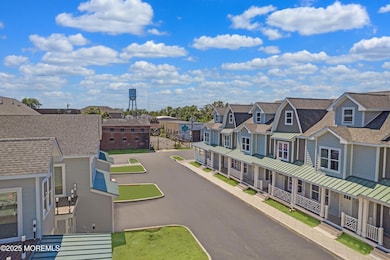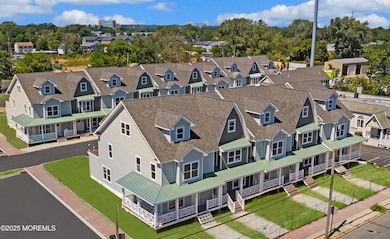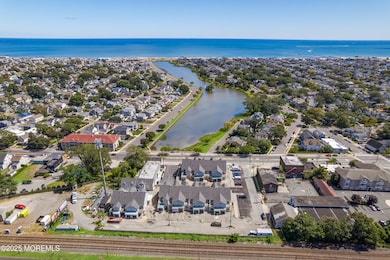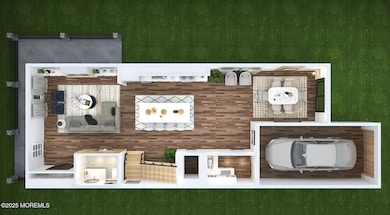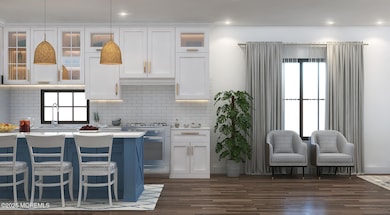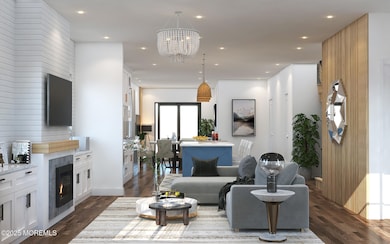
1 Railroad Ave Unit B5 Avon By Sea, NJ 07717
Avon-by-the-Sea NeighborhoodEstimated payment $10,324/month
Highlights
- New Construction
- Engineered Wood Flooring
- Loft
- Avon Elementary School Rated A
- Marble Bathroom Countertops
- Granite Countertops
About This Home
Discover the rare opportunity to own all-new construction in the sought-after beach town of Avon-by-the-Sea. Presenting, Avon Lakeview Townhomes; a limited collection of luxury residences just blocks from the Atlantic Ocean & steps from tranquil Lake Sylvan, perfectly positioned between Belmar & Bradley Beach.
The veteran developers, Sackman Enterprises, were meticulous in choosing interior finishes. The townhomes offer 9' ceilings, custom lighting, hardware, windows and doors and 5'' baseboards just to name a few of the standard features. The chef's kitchen comes complete with upscale stainless steel Forno appliances, custom white oak cabinetry & shaker style white cabinet all set atop wide plank white oak engineered wood flooring evoking warm, yet a crisp & clean ambiance. Each bath is a private sanctuary w/ brushed gold fixtures, spa-inspired rain showers, & elegant vanities, while the primary suite elevates the experience w/ a double vanity & luxurious finishes. A powder room & third-floor flex bath extend the same sense of refined indulgence.
Every home is crafted for comfort, tranquility, & peace of mind. Exp Shaftliner walls combined with closed-cell spray foam insulation create exceptional soundproofing, ensuring interiors remain remarkably quiet. Reinforced roofs & MI impact-resistant windows further enhance durability & protection, allowing you to enjoy a serene, coastal lifestyle in complete comfort. For completion scheduled for Fall of 2025, it's not too late to enhance your beach lifestyle with optional upgrades such as Smart Home integration, a ventless electric fireplace, EV charging station, elevator, solar energy features, and a whole-home generator. Features and Amenities information available upon request. Make your appointment to tour Avon Lakeview Townhomes today!
Listing Agent
Berkshire Hathaway HomeServices Fox & Roach - Rumson License #1974890 Listed on: 09/05/2025

Open House Schedule
-
Sunday, November 16, 202510:00 am to 4:00 pm11/16/2025 10:00:00 AM +00:0011/16/2025 4:00:00 PM +00:00Add to Calendar
Home Details
Home Type
- Single Family
Year Built
- Built in 2025 | New Construction
HOA Fees
- $1,196 Monthly HOA Fees
Parking
- 1 Car Direct Access Garage
- Common or Shared Parking
- Driveway
- Guest Parking
- On-Street Parking
- Visitor Parking
- Off-Street Parking
Home Design
- Shingle Roof
Interior Spaces
- 2,549 Sq Ft Home
- 2-Story Property
- Ceiling height of 9 feet on the main level
- Recessed Lighting
- Fireplace
- ENERGY STAR Qualified Windows with Low Emissivity
- Sliding Doors
- Living Room
- Dining Room
- Home Office
- Loft
- Bonus Room
Kitchen
- Electric Cooktop
- Stove
- Range Hood
- Microwave
- Dishwasher
- Kitchen Island
- Granite Countertops
- Quartz Countertops
Flooring
- Engineered Wood
- Ceramic Tile
Bedrooms and Bathrooms
- 3 Bedrooms
- Primary bedroom located on second floor
- Walk-In Closet
- Primary Bathroom is a Full Bathroom
- Marble Bathroom Countertops
- Dual Vanity Sinks in Primary Bathroom
- Primary Bathroom includes a Walk-In Shower
Laundry
- Laundry Room
- Dryer
- Washer
Outdoor Features
- Balcony
- Covered Patio or Porch
- Exterior Lighting
Schools
- Avon Elementary And Middle School
Utilities
- Forced Air Zoned Heating and Cooling System
- Electric Water Heater
Additional Features
- Energy-Efficient Appliances
- Landscaped
Listing and Financial Details
- Assessor Parcel Number 06-00003-0000-00005-01
Community Details
Overview
- Front Yard Maintenance
- Association fees include common area, lawn maintenance, snow removal
- Electric Vehicle Charging Station
Amenities
- Common Area
Recreation
- Snow Removal
Map
Home Values in the Area
Average Home Value in this Area
Property History
| Date | Event | Price | List to Sale | Price per Sq Ft |
|---|---|---|---|---|
| 10/07/2025 10/07/25 | Price Changed | $1,455,675 | -3.2% | $571 / Sq Ft |
| 09/05/2025 09/05/25 | For Sale | $1,504,500 | -- | $590 / Sq Ft |
About the Listing Agent

Christine Morford is a top 1% REALTOR® with Berkshire Hathaway HomeServices Fox & Roach, REALTORS®, locates in Rumson, NJ, and one of the top real estate agents in Monmouth County, NJ. With over 25 years of experience and $100M+ in sales over the last five years, Christine is ranked among the Top 1.49% of agents nationwide, RealTrends Verified, a Platinum NJ REALTORS® Circle of Excellence Award recipient, and certified as an ePro, ABR, and CREN professional. Christine’s clients rely on her
Christine's Other Listings
Source: MOREMLS (Monmouth Ocean Regional REALTORS®)
MLS Number: 22526367
- 1 Railroad Ave Unit C2
- 1 Railroad Ave Unit B3
- 1 Railroad Ave Unit B6
- 1 Railroad Ave Unit B4
- 1 Railroad Ave Unit C1
- 1 Railroad Ave Unit B1
- 1 Railroad Ave Unit C3
- 1 Railroad Ave Unit B7
- 1 Railroad Ave Unit B2
- 319 Main St
- 56 Steiner Ave
- 22 Albany Rd
- 801 Main St Unit A5
- 801 Main St Unit A3
- 801 Main St Unit A1
- 801 Main St Unit A2
- 801 Main St Unit A4
- 49 Merritt Ave
- 82 Ridge Terrace
- 20 Lakeside Ave
- 612 Sylvania Ave
- 601 Main St
- 411 5th Ave
- 435 Norwood Ave
- 216 Main St Unit up
- 411 Woodland Ave
- 414 Washington Ave
- 65 Steiner Ave Unit 11
- 411 Lincoln Ave
- 505 Washington Ave
- 425 Washington Ave
- 505 Washington Ln
- 2 Main St Unit 308
- 105 Fifth Ave
- 515 Monmouth Ave Unit Rear
- 424 Burlington Ave
- 226 Sylvania Ave
- 222 Norwood Ln
- 417 Monmouth Ave
- 410 Burlington Ave Unit front
