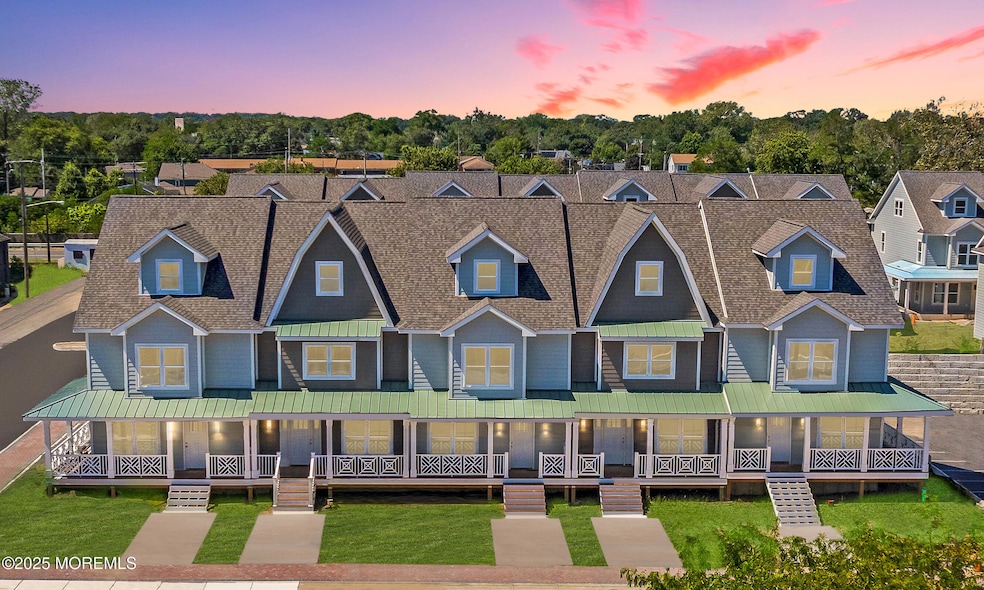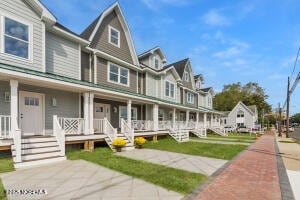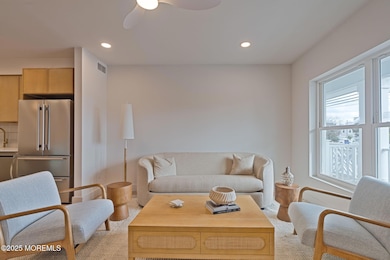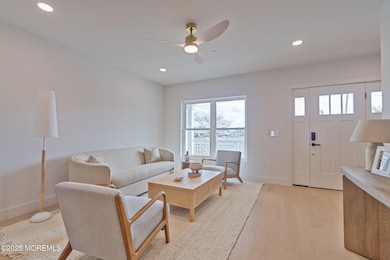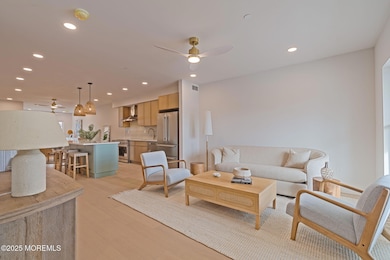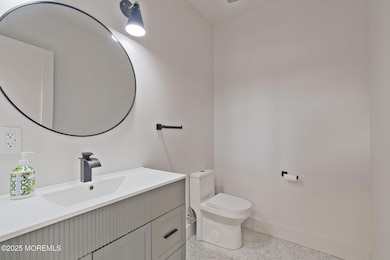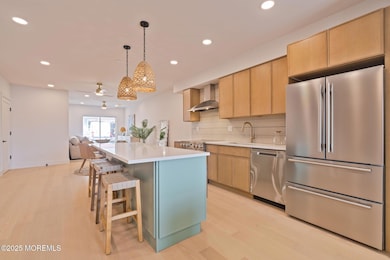
1 Railroad Ave Unit C3 Avon By Sea, NJ 07717
Avon-by-the-Sea NeighborhoodEstimated payment $6,880/month
Highlights
- New Construction
- New Kitchen
- Engineered Wood Flooring
- Avon Elementary School Rated A
- Recreation Room
- Marble Bathroom Countertops
About This Home
Prices starting at $1,099,000 BUILDER INCENTIVE! One year prepaid HOA fee fees w/ executed contract by 12/31/25. Imagine waking up to the soothing sounds of the shore and starting your day with serene water views of Lake Sylvan, just steps from your front door. Nestled in the heart of the charming Jersey Shore beach town of Avon-by-the-Sea, this newly constructed townhome offers the ultimate in relaxed coastal living — all within walking distance to the boardwalk and the Atlantic Ocean. This spacious 2,223 sq ft, 2.5-story coastal retreat offers timeless seaside style with the finest modern finishes. With 3 bedrooms, 3.5 bathrooms, bonus room/loft and an attached garage, this home has been thoughtfully designed to bring you comfort, elegance, and tranquility by the sea. Built with top-tier materials including Anderson windows, Therma-Tru exterior doors, and a 3-layer fire-rated, sound-retardant barrier, this townhome delivers a peaceful, refined environment perfect for year-round or seasonal living. Inside, light-toned engineered wood floors flow throughout the home, evoking a breezy, coastal feel. The first floor's open layout includes a sun-drenched living room, dining area, and family room, ideal for hosting après-beach gatherings. The chef's kitchen features upscale Forno appliances, custom white oak cabinetry, and a painted sage center island that adds a pop of coastal color and character. A powder room and a functional laundry/mudroom just off the garage make beachside living effortless. The second floor offers a tranquil primary suite with ensuite bath, along with two additional bedrooms and a second full bathroom. On the top level, a versatile bonus room and another full bath offer endless possibilities, from a fourth bedroom or guest suite to a bright and airy office or rec room. Enhance your beach lifestyle with optional upgrades such as Smart Home integration, a ventless electric fireplace, EV charging station, elevator, solar energy features, and a whole-home generator. Set just under a mile from the pristine Avon beach and boardwalk, with endless shopping and dining options in Avon and nearby coastal gems like Bradley Beach, Ocean Grove, and Belmar. Easy commuting to NYC via NJ Transit adds year-round convenience to this idyllic location. Live the healthy beach lifestyle you've always dreamed of, sun, sand, style, and serenity, all wrapped into one perfect home.
Listing Agent
Berkshire Hathaway HomeServices Fox & Roach - Rumson License #1974890 Listed on: 11/29/2025

Open House Schedule
-
Saturday, December 20, 202512:00 to 3:00 pm12/20/2025 12:00:00 PM +00:0012/20/2025 3:00:00 PM +00:00Add to Calendar
-
Sunday, December 21, 202512:00 to 3:00 pm12/21/2025 12:00:00 PM +00:0012/21/2025 3:00:00 PM +00:00Add to Calendar
Home Details
Home Type
- Single Family
Year Built
- Built in 2025 | New Construction
Lot Details
- Lot Dimensions are 20 x 55
- Landscaped
Parking
- 1 Car Direct Access Garage
- Driveway
- On-Street Parking
- Off-Street Parking
Home Design
- Shingle Roof
Interior Spaces
- 2,223 Sq Ft Home
- 2-Story Property
- Ceiling height of 9 feet on the main level
- Ceiling Fan
- Recessed Lighting
- Light Fixtures
- Fireplace
- ENERGY STAR Qualified Windows with Low Emissivity
- Sliding Doors
- Mud Room
- Family Room
- Living Room
- Dining Room
- Recreation Room
- Loft
- Bonus Room
Kitchen
- New Kitchen
- Eat-In Kitchen
- Stove
- Range Hood
- Microwave
- Dishwasher
- Kitchen Island
- Granite Countertops
- Quartz Countertops
Flooring
- Engineered Wood
- Ceramic Tile
Bedrooms and Bathrooms
- 3 Bedrooms
- Primary bedroom located on second floor
- Walk-In Closet
- Primary Bathroom is a Full Bathroom
- Marble Bathroom Countertops
- Dual Vanity Sinks in Primary Bathroom
- Primary Bathroom includes a Walk-In Shower
Laundry
- Laundry Room
- Dryer
- Washer
Eco-Friendly Details
- Energy-Efficient Appliances
Outdoor Features
- Balcony
- Covered Patio or Porch
- Exterior Lighting
Schools
- Avon Elementary And Middle School
- Manasquan High School
Utilities
- Forced Air Zoned Heating and Cooling System
- Electric Water Heater
Listing and Financial Details
- Assessor Parcel Number 06-00003-0000-00006-20
Community Details
Overview
- Property has a Home Owners Association
- Front Yard Maintenance
- Association fees include exterior maint, lawn maintenance, snow removal
- On-Site Maintenance
- Electric Vehicle Charging Station
Amenities
- Common Area
Recreation
- Snow Removal
Map
Home Values in the Area
Average Home Value in this Area
Property History
| Date | Event | Price | List to Sale | Price per Sq Ft |
|---|---|---|---|---|
| 11/29/2025 11/29/25 | For Sale | $1,099,000 | -- | $494 / Sq Ft |
About the Listing Agent

Christine Morford is a top 1% REALTOR® with Berkshire Hathaway HomeServices Fox & Roach, REALTORS®, locates in Rumson, NJ, and one of the top real estate agents in Monmouth County, NJ. With over 25 years of experience and $100M+ in sales over the last five years, Christine is ranked among the Top 1.49% of agents nationwide, RealTrends Verified, a Platinum NJ REALTORS® Circle of Excellence Award recipient, and certified as an ePro, ABR, and CREN professional. Christine’s clients rely on her
Christine's Other Listings
Source: MOREMLS (Monmouth Ocean Regional REALTORS®)
MLS Number: 22535588
- 1 Railroad Ave Unit B6
- 1 Railroad Ave Unit B4
- 1 Railroad Ave Unit C1
- 1 Railroad Ave Unit B2
- 1 Railroad Ave Unit B1
- 1 Railroad Ave Unit B3
- 1 Railroad Ave Unit B7
- 1 Railroad Ave Unit B5
- 1 Railroad Ave Unit C2
- 22 Albany Rd
- 801 Main St Unit A1
- 801 Main St Unit A5
- 801 Main St Unit A2
- 801 Main St Unit A3
- 801 Main St Unit A4
- 801 Main St A3 Unit A3
- 203 4th Ave
- 49 Merritt Ave
- 20 Lakeside Ave
- 421 Evergreen Ave
- 612 Sylvania Ave
- 601 Main St Unit Summer
- 425 Sylvania Ave Unit Garage Apartment
- 216 Main St Unit up
- 411 Sylvania Ave
- 411 Woodland Ave
- 56 Steiner Ave
- 414 Washington Ave
- 65 Steiner Ave Unit 15
- 411 Lincoln Ave
- 505 Washington Ave
- 425 Washington Ave
- 505 Washington Ln
- 2 Main St Unit 308
- 105 Fifth Ave
- 515 Monmouth Ave Unit Rear
- 424 Burlington Ave
- 226 Sylvania Ave
- 410 Burlington Ave Unit front
- 210 Roosevelt Ave
