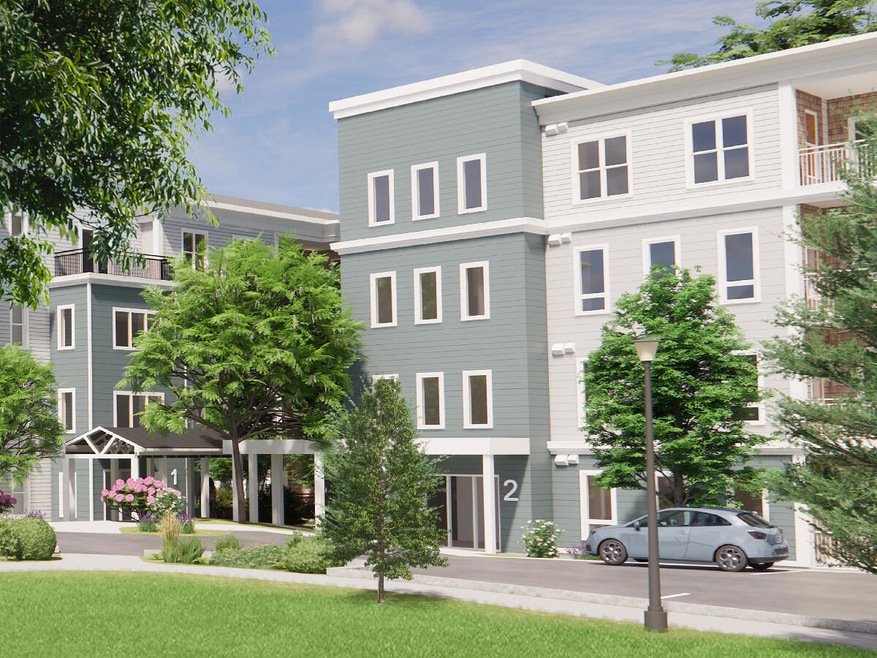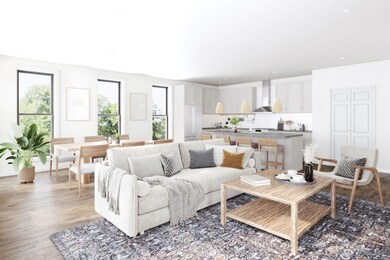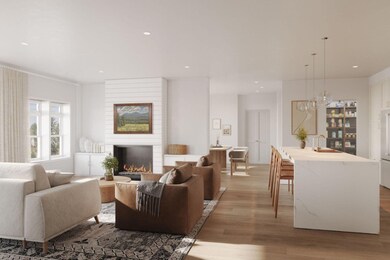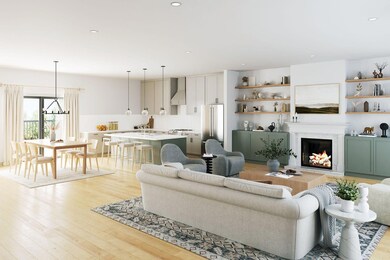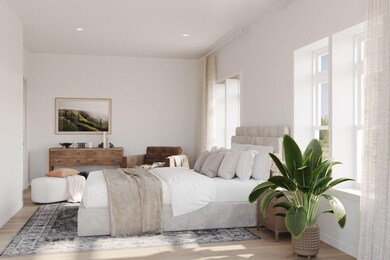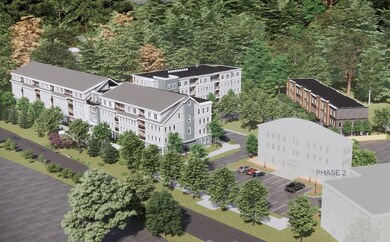1 Railroad Square Unit 305 Yarmouth, ME 04096
Estimated payment $7,114/month
Highlights
- Contemporary Architecture
- Wooded Lot
- Main Floor Bedroom
- William H. Rowe School Rated A-
- Wood Flooring
- Subterranean Parking
About This Home
Railroad Square is an upscale housing development for adults 55 plus seeking to enjoy Maine living at its finest. This coastal-inspired collection of luxury properties offers refined living spaces with modern amenities and a serene timeless aesthetic. Situated in one of the most sought after areas in southern Maine, Railroad Square is an extension of Yarmouth's Main Street, providing access to downtown's diverse dining and shopping experiences and miles of trails. Phase One of this thoughtfully designed and fully approved community offers 66 high-quality homes, featuring one, two and three-bedroom units including single-level floor plans, penthouses, and townhomes. Amenities include a state-of-the-art fitness center, restorative yoga studio, an open-air sky lounge, two reservable guest rooms, and a three-season community event space. Secure your new walkable lifestyle today. Expected occupancy in Spring 2027. Interior renderings represent various floor plans.
Property Details
Home Type
- Condominium
Est. Annual Taxes
- $5,855
Year Built
- Built in 2025
Lot Details
- Street terminates at a dead end
- Landscaped
- Wooded Lot
HOA Fees
- $570 Monthly HOA Fees
Parking
- Subterranean Parking
- No Driveway
- Reserved Parking
Home Design
- Contemporary Architecture
- Slab Foundation
- Wood Frame Construction
- Membrane Roofing
Interior Spaces
- 1,532 Sq Ft Home
- Gas Fireplace
- Living Room
- Dining Room
- Kitchen Island
Flooring
- Wood
- Carpet
- Tile
Bedrooms and Bathrooms
- 2 Bedrooms
- Main Floor Bedroom
- Walk-In Closet
- Bedroom Suite
- 2 Full Bathrooms
- Dual Vanity Sinks in Primary Bathroom
Location
- City Lot
Utilities
- Cooling Available
- Heat Pump System
- Electric Water Heater
Community Details
- 3 Buildings
- 18 Units
Listing and Financial Details
- Tax Lot 28
- Assessor Parcel Number YMTH-000037-000029-A000000
Map
Home Values in the Area
Average Home Value in this Area
Tax History
| Year | Tax Paid | Tax Assessment Tax Assessment Total Assessment is a certain percentage of the fair market value that is determined by local assessors to be the total taxable value of land and additions on the property. | Land | Improvement |
|---|---|---|---|---|
| 2024 | $5,855 | $228,100 | $170,200 | $57,900 |
| 2023 | $5,369 | $228,100 | $170,200 | $57,900 |
| 2022 | $4,932 | $228,100 | $170,200 | $57,900 |
| 2021 | $4,516 | $228,100 | $170,200 | $57,900 |
| 2020 | $4,471 | $228,100 | $170,200 | $57,900 |
| 2019 | $4,302 | $228,100 | $170,200 | $57,900 |
| 2018 | $4,060 | $228,100 | $170,200 | $57,900 |
| 2017 | $3,914 | $228,100 | $170,200 | $57,900 |
| 2016 | $3,891 | $228,100 | $170,200 | $57,900 |
| 2015 | $2,428 | $112,600 | $112,600 | $0 |
| 2014 | $2,432 | $112,600 | $112,600 | $0 |
| 2013 | $2,477 | $112,600 | $0 | $0 |
Property History
| Date | Event | Price | List to Sale | Price per Sq Ft |
|---|---|---|---|---|
| 07/25/2025 07/25/25 | Pending | -- | -- | -- |
| 07/25/2025 07/25/25 | For Sale | $1,150,000 | -- | $751 / Sq Ft |
Purchase History
| Date | Type | Sale Price | Title Company |
|---|---|---|---|
| Not Resolvable | $150,000 | -- | |
| Not Resolvable | -- | -- |
Source: Maine Listings
MLS Number: 1631813
APN: YMTH-000037-000029-A000000
- 1 Railroad Square Unit Townhome C
- 1 Railroad Square Unit 103
- 1 Railroad Square Unit 205
- 1 Railroad Square Unit 403
- 1 Railroad Square Unit 101
- 309 Main St Unit A
- 37 South St
- 3 Cumberland St
- 90 W Main St
- 25 Meadowbrook Ln
- 69 Gail Ln
- 44 Ellen Cir
- 70 Main St
- 9 Newell Rd
- 149 E Main St Unit 7
- 51 Pleasant St
- 86 Pleasant St
- 6 Rainbow Farm Rd
- 62 Blueberry Cove Rd Unit 62
- 52 Blueberry Cove Rd Unit 52
