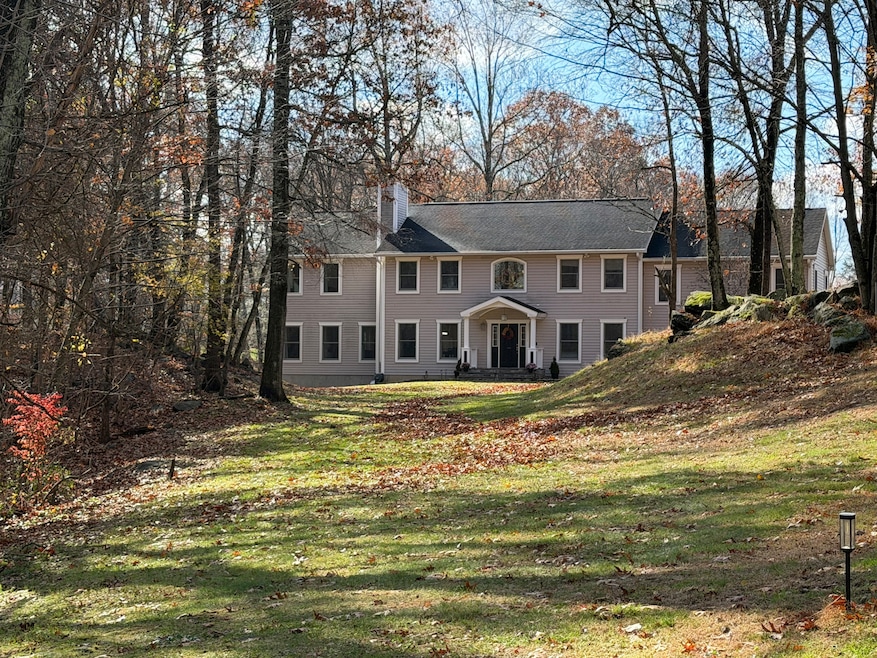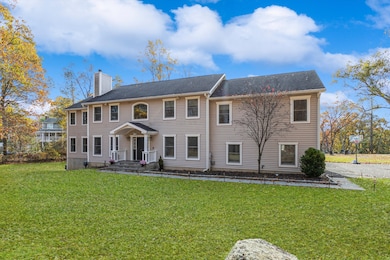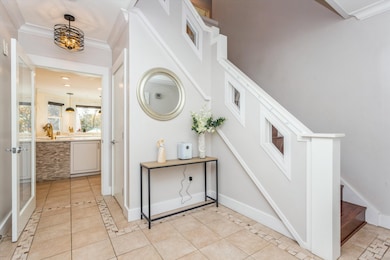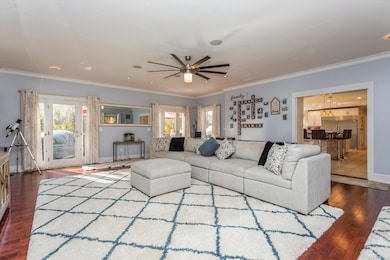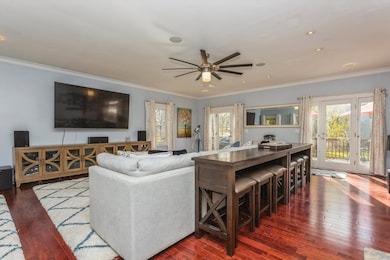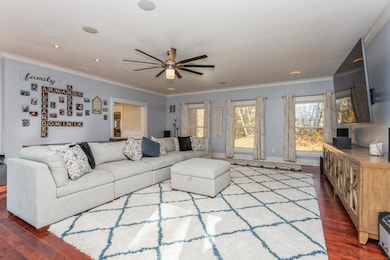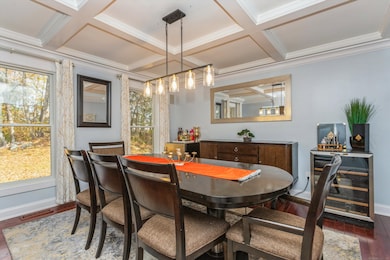1 Rajcula Farm Rd Brookfield, CT 06804
Estimated payment $5,830/month
Highlights
- 3.54 Acre Lot
- Colonial Architecture
- Mud Room
- Brookfield High School Rated A-
- Attic
- Home Gym
About This Home
Not Your Cookie-Cutter Home! Welcome to a one-of-a-kind property that blends space, style, and comfort at every turn. Designed for those who appreciate thoughtful details and room to grow, this expansive home offers much more than meets the eye! The first level features a dream kitchen with a wall of pantry cabinets, an oversized island with seating for 4, a 6-burner Thermador cooktop with pot-filler, double wall ovens, Bosch dishwasher, and an oversized Frigidaire refrigerator/freezer - perfect for anyone who loves to cook or entertain. The adjacent dining room shines with crown molding and coffered ceiling, while the spacious family room invites gatherings of any size. You'll also find a cozy den/office, a stylish powder room, and a laundry room with not one but two Profile 2-in-1 washer/dryer units, plus a handy mudroom for everyday convenience. Upstairs, discover two luxurious primary suites-ideal for multi-generational living or a potential in-law studio setup, along with two additional bedrooms, each boasting large walk-in closets. The lower level is your fitness haven, featuring a private gym with an exterior entrance. Step outside to an expansive, level yard with a firepit area, sprinkler system, and plenty of space for a pool. Set back on beautiful wooded property on a quiet cul-de-sac, this home offers privacy and peace. With storage galore and room for everyone, this distinctive home has it all, but words can't do it justice. Come see for yourself and fall in love!
Listing Agent
Coldwell Banker Realty Brokerage Phone: (203) 417-0304 License #RES.0763416 Listed on: 11/01/2025

Home Details
Home Type
- Single Family
Est. Annual Taxes
- $14,194
Year Built
- Built in 1994
Lot Details
- 3.54 Acre Lot
- Property is zoned R-40
Parking
- 2 Car Garage
Home Design
- Colonial Architecture
- Concrete Foundation
- Frame Construction
- Asphalt Shingled Roof
- Vinyl Siding
Interior Spaces
- 4,185 Sq Ft Home
- Built In Speakers
- Crown Molding
- Mud Room
- Entrance Foyer
- Home Gym
- Basement Fills Entire Space Under The House
- Pull Down Stairs to Attic
Kitchen
- Built-In Double Oven
- Gas Cooktop
- Microwave
- Bosch Dishwasher
- Dishwasher
Bedrooms and Bathrooms
- 4 Bedrooms
Laundry
- Laundry Room
- Laundry on main level
- Dryer
- Washer
Location
- Property is near shops
- Property is near a golf course
Schools
- Candlewood Lake Elementary School
- Whisconier Middle School
- Brookfield High School
Utilities
- Central Air
- Heating System Uses Oil
- Private Company Owned Well
- Electric Water Heater
- Fuel Tank Located in Basement
Listing and Financial Details
- Assessor Parcel Number 60357
Map
Home Values in the Area
Average Home Value in this Area
Tax History
| Year | Tax Paid | Tax Assessment Tax Assessment Total Assessment is a certain percentage of the fair market value that is determined by local assessors to be the total taxable value of land and additions on the property. | Land | Improvement |
|---|---|---|---|---|
| 2025 | $14,194 | $490,640 | $113,300 | $377,340 |
| 2024 | $13,689 | $490,640 | $113,300 | $377,340 |
| 2023 | $13,179 | $490,640 | $113,300 | $377,340 |
| 2022 | $12,698 | $490,640 | $113,300 | $377,340 |
| 2021 | $11,692 | $388,440 | $126,010 | $262,430 |
| 2020 | $11,517 | $388,440 | $126,010 | $262,430 |
| 2019 | $11,319 | $388,440 | $126,010 | $262,430 |
| 2018 | $11,008 | $388,440 | $126,010 | $262,430 |
| 2017 | $10,601 | $388,440 | $126,010 | $262,430 |
| 2016 | $10,864 | $411,510 | $147,730 | $263,780 |
| 2015 | $10,319 | $401,520 | $147,730 | $253,790 |
| 2014 | $10,319 | $401,520 | $147,730 | $253,790 |
Property History
| Date | Event | Price | List to Sale | Price per Sq Ft | Prior Sale |
|---|---|---|---|---|---|
| 11/01/2025 11/01/25 | For Sale | $880,000 | +21.4% | $210 / Sq Ft | |
| 06/30/2022 06/30/22 | Sold | $725,000 | +3.6% | $173 / Sq Ft | View Prior Sale |
| 05/11/2022 05/11/22 | For Sale | $700,000 | +18.1% | $167 / Sq Ft | |
| 11/16/2016 11/16/16 | Sold | $592,500 | -8.8% | $145 / Sq Ft | View Prior Sale |
| 10/17/2016 10/17/16 | Pending | -- | -- | -- | |
| 05/20/2016 05/20/16 | For Sale | $650,000 | -- | $159 / Sq Ft |
Purchase History
| Date | Type | Sale Price | Title Company |
|---|---|---|---|
| Warranty Deed | $725,000 | None Available | |
| Warranty Deed | $725,000 | None Available | |
| Warranty Deed | $592,500 | -- | |
| Warranty Deed | $592,500 | -- | |
| Warranty Deed | $527,000 | -- | |
| Warranty Deed | $527,000 | -- |
Mortgage History
| Date | Status | Loan Amount | Loan Type |
|---|---|---|---|
| Open | $686,812 | Purchase Money Mortgage | |
| Closed | $686,812 | Purchase Money Mortgage | |
| Previous Owner | $542,581 | FHA |
Source: SmartMLS
MLS Number: 24135485
APN: BROO-000003D-000000-000034
- 77 Old Middle Rd
- 1 Old Middle Rd
- 8 Phoebee Ln
- 40 Old Bridge Rd
- 19 Riverford Rd
- 13 Nicoles Ct
- 1 Lisa Ct
- 52 Old Bridge Rd
- 34 Riverford Rd
- 22 Prospect Dr
- 19 Kimberly Dr
- 45 Old Pumpkin Hill Rd
- 21 Great Heron Ln
- 19 June Rd
- 26 Cove Rd
- 10 Riverview Ct
- 41 Overlook Dr
- 27 Riverview Ct
- 126 Carmen Hill Rd
- 55 Carmen Hill Rd
- 568 Danbury Rd Unit 1
- 64 Riverford Rd
- 857A Federal Rd
- 101 Laurel Hill Rd
- 800 Federal Rd
- 176 Pocono Rd Unit 2
- 45 N Mountain Rd
- 5 Birch Ln
- 731 Federal Rd
- 69 Lanesville Rd
- 4 Candlewood Birches
- 112 Willow Springs Unit 112
- 47 S Lake Shore Dr
- 21 Old Oak Dr Unit 21
- 4 Cannon Rd
- 85 Lake Dr
- 3 Partridge Ln
- 468 Federal Rd
- 20 Shore Rd
- 11 Bogus Hill Rd
