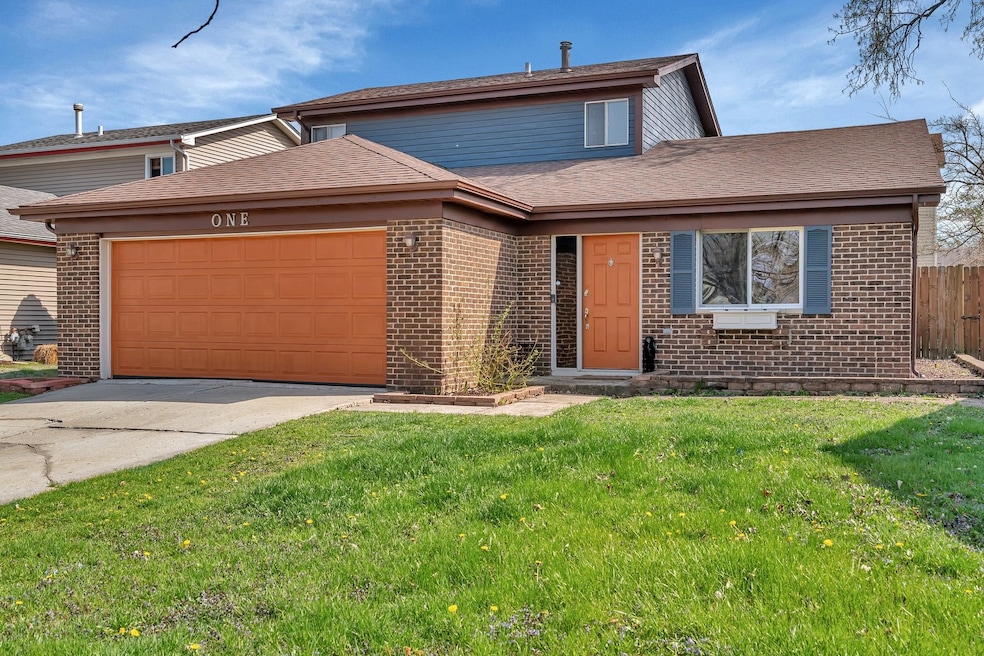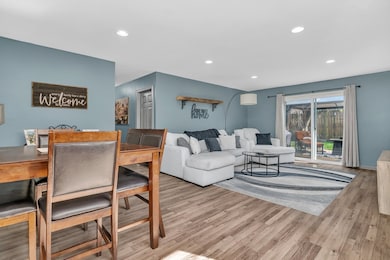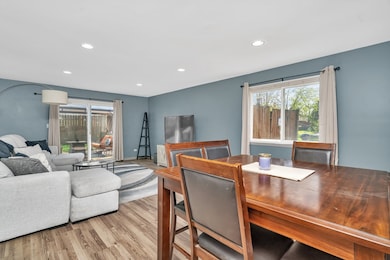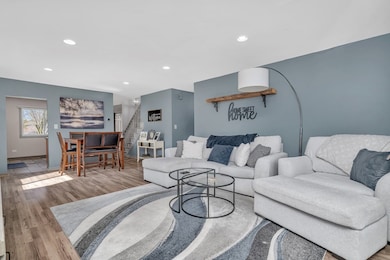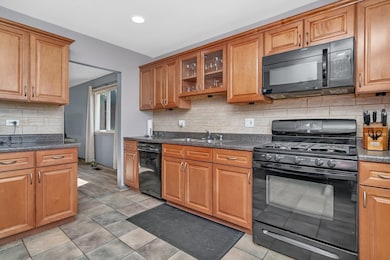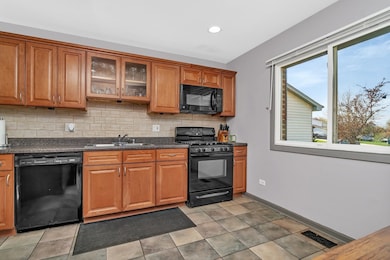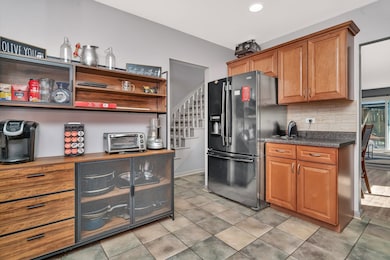
1 Red Wing Ct Woodridge, IL 60517
Hawthorne Hill NeighborhoodHighlights
- Clubhouse
- Community Pool
- Laundry Room
- Meadowview Elementary School Rated A-
- Living Room
- Central Air
About This Home
As of August 2025REACTIVATED. LAST BUYER GOT COLD FEET!! Beautiful 4 bedroom 2 bathroom home in Woodridge. **Downers Grove North High School District. Master walk in closet with large closets through out. 1st floor Primary Bedroom and bathroom. 2nd floor is like a mini suite with a living room area. Water heater and back sliding glass door new in 2024. Newer light fixtures. Roof only 8 years old. Flooring and paint in 2020. Very close to Police and Fire departments. Schools, City Hall and Parks around the corner. Close to highways and shopping. Village IV Organization homeowners association members only clubhouse.. indoor sauna Jacuzzi and exercise facilities year-round, pool, tennis courts, and basketball courts seasonal use. Home is being offered AS-IS!!
Home Details
Home Type
- Single Family
Est. Annual Taxes
- $7,684
Year Built
- Built in 1978
Lot Details
- Lot Dimensions are 54x111
HOA Fees
- $55 Monthly HOA Fees
Parking
- 2 Car Garage
- Parking Included in Price
Home Design
- Brick Exterior Construction
Interior Spaces
- 1,719 Sq Ft Home
- 2-Story Property
- Family Room
- Living Room
- Dining Room
- Laundry Room
Bedrooms and Bathrooms
- 4 Bedrooms
- 4 Potential Bedrooms
- 2 Full Bathrooms
Schools
- Meadowview Elementary School
- Thomas Jefferson Junior High Sch
- North High School
Utilities
- Central Air
- Heating System Uses Natural Gas
Community Details
Overview
- Association fees include clubhouse, exercise facilities, pool
- Property Manager Association, Phone Number (630) 960-2850
- Woodridge Center Subdivision
- Property managed by Village IV Organization
Amenities
- Clubhouse
Recreation
- Community Pool
Ownership History
Purchase Details
Home Financials for this Owner
Home Financials are based on the most recent Mortgage that was taken out on this home.Purchase Details
Home Financials for this Owner
Home Financials are based on the most recent Mortgage that was taken out on this home.Purchase Details
Home Financials for this Owner
Home Financials are based on the most recent Mortgage that was taken out on this home.Purchase Details
Home Financials for this Owner
Home Financials are based on the most recent Mortgage that was taken out on this home.Purchase Details
Home Financials for this Owner
Home Financials are based on the most recent Mortgage that was taken out on this home.Purchase Details
Home Financials for this Owner
Home Financials are based on the most recent Mortgage that was taken out on this home.Similar Homes in the area
Home Values in the Area
Average Home Value in this Area
Purchase History
| Date | Type | Sale Price | Title Company |
|---|---|---|---|
| Warranty Deed | $257,000 | Attorneys Ttl Guaranty Fund | |
| Interfamily Deed Transfer | -- | Fidelity Natl Title Ins Co | |
| Warranty Deed | $275,000 | First American | |
| Warranty Deed | $177,000 | Stewart Title Company | |
| Interfamily Deed Transfer | -- | Title America | |
| Warranty Deed | $136,000 | -- |
Mortgage History
| Date | Status | Loan Amount | Loan Type |
|---|---|---|---|
| Open | $12,516 | FHA | |
| Open | $62,583 | FHA | |
| Open | $253,204 | FHA | |
| Closed | $252,345 | FHA | |
| Previous Owner | $247,545 | FHA | |
| Previous Owner | $270,751 | FHA | |
| Previous Owner | $97,000 | Credit Line Revolving | |
| Previous Owner | $150,000 | Unknown | |
| Previous Owner | $153,000 | Unknown | |
| Previous Owner | $159,300 | No Value Available | |
| Previous Owner | $35,000 | Stand Alone Second | |
| Previous Owner | $2,700 | Unknown | |
| Previous Owner | $129,200 | Unknown | |
| Previous Owner | $129,200 | No Value Available |
Property History
| Date | Event | Price | Change | Sq Ft Price |
|---|---|---|---|---|
| 08/29/2025 08/29/25 | Sold | $381,000 | -2.3% | $222 / Sq Ft |
| 08/01/2025 08/01/25 | Pending | -- | -- | -- |
| 07/14/2025 07/14/25 | For Sale | $389,990 | 0.0% | $227 / Sq Ft |
| 07/02/2025 07/02/25 | Pending | -- | -- | -- |
| 06/25/2025 06/25/25 | Price Changed | $389,990 | -2.5% | $227 / Sq Ft |
| 06/05/2025 06/05/25 | Price Changed | $399,900 | -2.2% | $233 / Sq Ft |
| 05/28/2025 05/28/25 | Price Changed | $409,000 | -1.4% | $238 / Sq Ft |
| 05/19/2025 05/19/25 | Price Changed | $414,900 | -1.2% | $241 / Sq Ft |
| 05/12/2025 05/12/25 | Price Changed | $419,990 | -1.2% | $244 / Sq Ft |
| 04/28/2025 04/28/25 | For Sale | $424,990 | +65.4% | $247 / Sq Ft |
| 03/08/2019 03/08/19 | Sold | $257,000 | -1.2% | $150 / Sq Ft |
| 01/25/2019 01/25/19 | Pending | -- | -- | -- |
| 11/30/2018 11/30/18 | For Sale | $259,999 | -- | $151 / Sq Ft |
Tax History Compared to Growth
Tax History
| Year | Tax Paid | Tax Assessment Tax Assessment Total Assessment is a certain percentage of the fair market value that is determined by local assessors to be the total taxable value of land and additions on the property. | Land | Improvement |
|---|---|---|---|---|
| 2024 | $8,053 | $106,864 | $50,490 | $56,374 |
| 2023 | $7,684 | $97,530 | $46,080 | $51,450 |
| 2022 | $6,914 | $86,310 | $40,780 | $45,530 |
| 2021 | $6,591 | $83,050 | $39,240 | $43,810 |
| 2020 | $6,491 | $81,550 | $38,530 | $43,020 |
| 2019 | $6,287 | $78,020 | $36,860 | $41,160 |
| 2018 | $5,978 | $72,070 | $34,050 | $38,020 |
| 2017 | $5,810 | $69,640 | $32,900 | $36,740 |
| 2016 | $5,702 | $67,120 | $31,710 | $35,410 |
| 2015 | $5,604 | $63,210 | $29,860 | $33,350 |
| 2014 | $5,547 | $60,940 | $28,790 | $32,150 |
| 2013 | $5,462 | $61,090 | $28,860 | $32,230 |
Agents Affiliated with this Home
-
Sean Cochran

Seller's Agent in 2025
Sean Cochran
eXp Realty
(630) 330-2229
1 in this area
118 Total Sales
-
Allan McLeod-Smith

Buyer's Agent in 2025
Allan McLeod-Smith
Smith and Jones Realty, LLC
(708) 280-0191
1 in this area
42 Total Sales
-
Jorge Luna

Seller's Agent in 2019
Jorge Luna
Luna Realty Group
(708) 268-3349
126 Total Sales
Map
Source: Midwest Real Estate Data (MRED)
MLS Number: 12349572
APN: 08-24-408-015
- 7019 Buckingham Cir
- 7020 Andover Ct Unit 102
- 7010 Andover Ct Unit 102
- 2400 Danbury Dr Unit A2
- 7010 Remington Ct Unit 204
- 2482 Brunswick Cir Unit A1
- 7000 Sussex Ct Unit 204
- 7050 Brighton Ct Unit 204
- 2485 Brunswick Cir Unit B2
- 7 Woodsorrel Place
- 2032 Wheeler St
- 18 Woodsorrel Place
- 1906 Concord Dr
- 6730 Revere Rd
- 6522 Stair St
- 6805 Westmoreland Dr
- 1974 Loomes Ave
- 2601 Willow Ave
- 6337 Brighton St
- 1826 Windsor Ct
