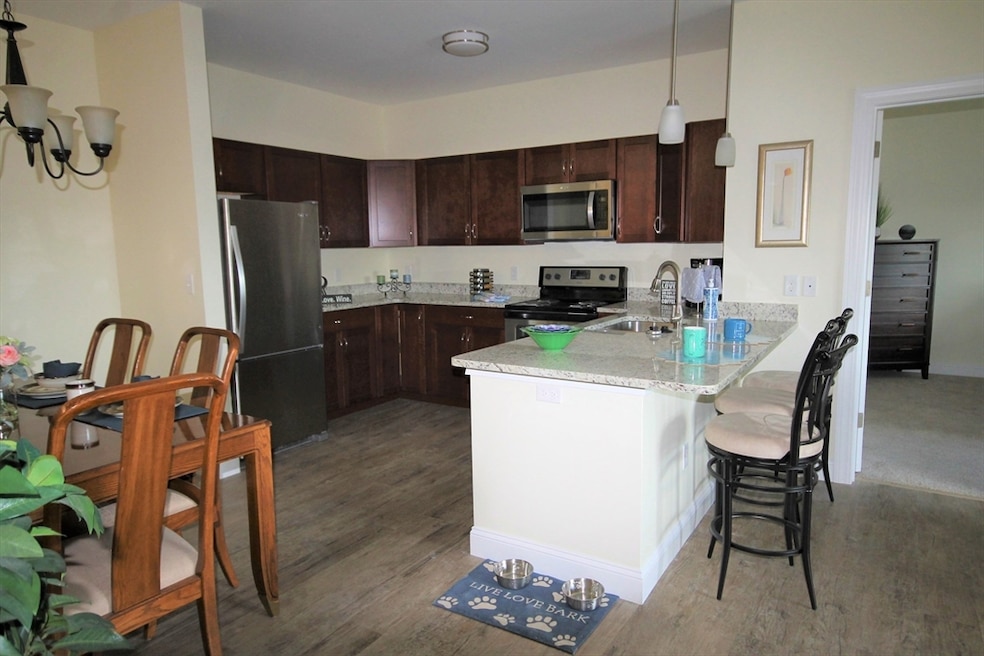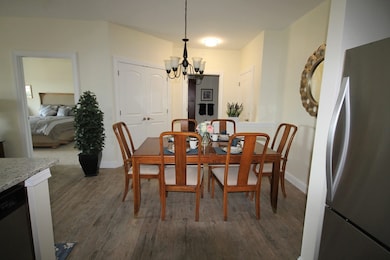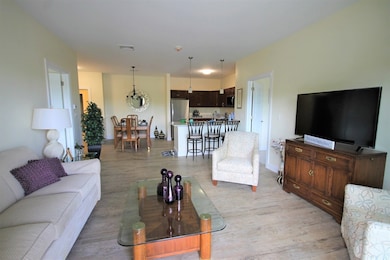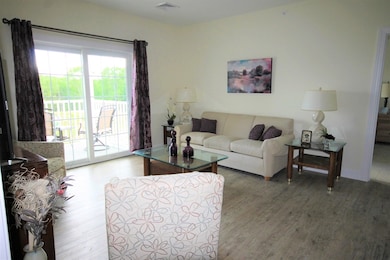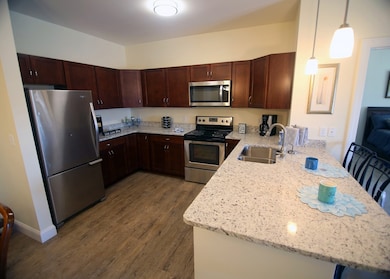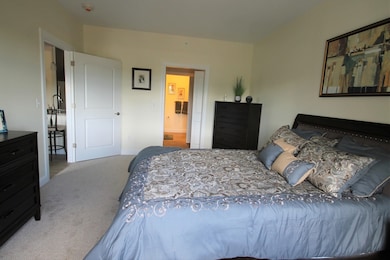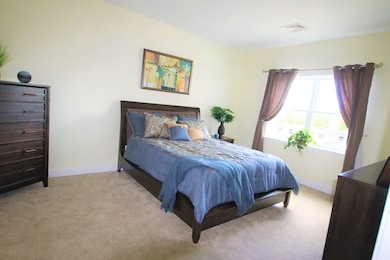1 Regency Village Way Unit 316 Merrimac, MA 01860
Highlights
- Heated In Ground Pool
- Open Floorplan
- Deck
- Active Adult
- Landscaped Professionally
- Property is near public transit
About This Home
Regency Village is the area's Premier 55+ luxury apartment community. Welcome to the Imperial! Our most popular floor plan! Hardwood cabinets, granite counters, stainless kitchen appliances, large kitchen island, in-suite laundry (appliances included), 2 baths - 1 with walk in shower, private balcony all provide the foundation for your new home. You bring your furniture, treasures and mementos. There is room for them all! A plush, social community! Resident lounge, pub like game room, fitness center, library, craft room, walking path, outdoor pool, decks and patios all create a warm setting to gather with your friends and neighbors! The must haves! Heated garage, elevator to all floors, onsite management and 24/7 emergency maintenance. Central air and individual heating systems allow you complete control of your climate. Live the lifestyle you deserve at Regency Village!
Property Details
Home Type
- Multi-Family
Year Built
- Built in 2019
Parking
- 1 Car Garage
Home Design
- Apartment
- Entry on the 3rd floor
Interior Spaces
- 1,071 Sq Ft Home
- 1-Story Property
- Open Floorplan
- Decorative Lighting
- Light Fixtures
- Wall to Wall Carpet
- Intercom
Kitchen
- Breakfast Bar
- Range
- Microwave
- Dishwasher
- Stainless Steel Appliances
- Kitchen Island
- Solid Surface Countertops
- Disposal
Bedrooms and Bathrooms
- 2 Bedrooms
- Dual Closets
- 2 Full Bathrooms
- Bathtub with Shower
- Separate Shower
Laundry
- Laundry in unit
- Dryer
- Washer
Outdoor Features
- Heated In Ground Pool
- Balcony
- Deck
- Patio
Utilities
- Cooling Available
- Forced Air Heating System
- Heating System Uses Natural Gas
- High Speed Internet
Additional Features
- Landscaped Professionally
- Property is near public transit
Listing and Financial Details
- Security Deposit $2,750
- Rent includes water, sewer, trash collection, snow removal, recreational facilities, gardener, swimming pool, extra storage, clubroom, laundry facilities, parking
- 12 Month Lease Term
- Assessor Parcel Number 5072753
Community Details
Overview
- Active Adult
- No Home Owners Association
Recreation
- Community Pool
- Jogging Path
Pet Policy
- Call for details about the types of pets allowed
Map
Source: MLS Property Information Network (MLS PIN)
MLS Number: 73453566
- 3 Noyes Ln
- 0 Mountain View Ave
- 80 Brandy Brow Rd
- 3 W Parish Ln
- 48 Little Pond Rd
- 24 Union St
- 18 River Rd
- 46 Locust St
- 0 W Main St
- 21 Green St
- 6 Vendome St Unit 6
- 4 Vendome St Unit 2
- 71 Old Amesbury Line Rd
- 11 Central St
- 2 River Rd
- 20 Grove St Unit 20
- 49 Church St
- 21-23 E Main St
- 14 Corliss Hill Rd
- 61 E Main St
- 2 Regency Village Way Unit 208
- 1 Regency Village Way
- 440 North Ave Unit 41
- 94 Columbia Park Unit 94 Columbia Pk. Haverhill
- 106 Kenoza Ave Unit 5
- 1 Manor Dr
- 131 Main St Unit 2F
- 127 Portland St Unit 2
- 127 Portland St Unit 2
- 7 Kenoza Ave Unit 301
- 7 Kenoza Ave Unit 101
- 6 Park St Unit 5
- 20 Ordway Ln
- 95 Summer St Unit 2
- 95 Summer St Unit 5
- 95 Summer St Unit 3
- 12 Webster St Unit 12 Webster Unit 1
- 43 Auburn St Unit 2
- 10 Primrose Way
- 7 Garden St Unit 2
