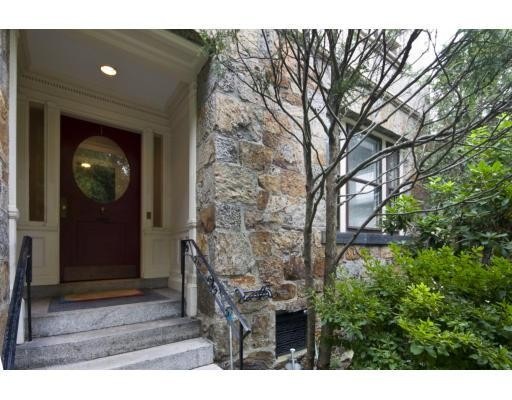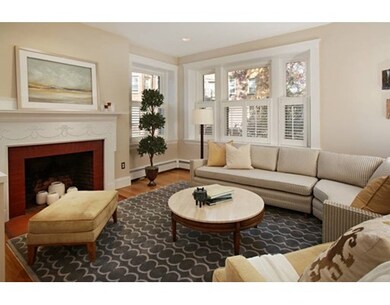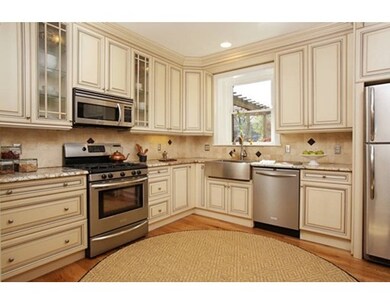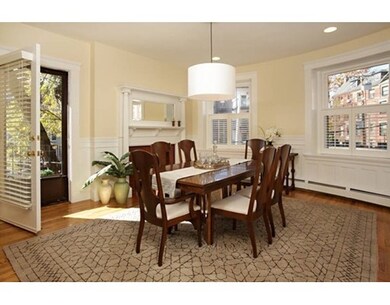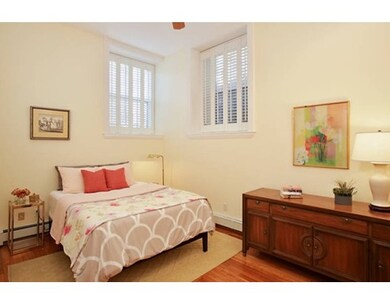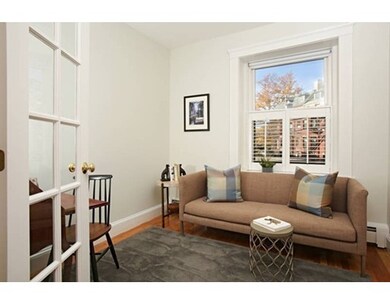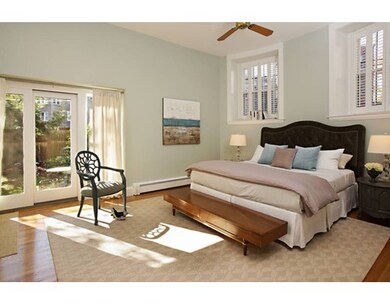
1 Regent Cir Unit 1 Brookline, MA 02445
Washington Square NeighborhoodAbout This Home
As of August 2022Washington Square, beautiful Back Bay-style duplex, lovingly updated three bedroom condo. This turn-of-the-century Brownstone offers wonderful architectural detailing and its open layout creates great space for easy family living and entertaining. 2013 Custom designed cook's kitchen with granite counters, decorative cabinetry and built-ins. Gracious dining room opens out to a deck overlooking a private patio & garden. Both the living room & dining room include period fireplaces with decorative mantels. This floor also offers the option of a third bedroom or home office, as well as a 1/2 bath. Two bedrooms & updated full bath on the lower level including a generous master with access to the patio ~ this is a true urban oasis. Additional features include; hardwood floors through out, in-unit laundry, newer windows with custom plantation shutters, 10 ft ceilings, 3 parking spots & additional storage. Easy access to Waldstein Park, shops, restaurants & to 2 T lines ~ A pleasure to show!
Property Details
Home Type
Condominium
Year Built
1897
Lot Details
0
Listing Details
- Unit Level: 1
- Unit Placement: Corner
- Other Agent: 1.00
- Special Features: None
- Property Sub Type: Condos
- Year Built: 1897
Interior Features
- Appliances: Range, Dishwasher, Disposal, Microwave, Refrigerator
- Fireplaces: 2
- Has Basement: Yes
- Fireplaces: 2
- Number of Rooms: 6
- Amenities: Public Transportation, Shopping, Tennis Court, Park, Medical Facility, Highway Access, House of Worship, Private School, Public School, T-Station, University
- Electric: Circuit Breakers
- Energy: Insulated Windows, Storm Doors
- Flooring: Hardwood
- Bedroom 2: Basement, 14X10
- Bedroom 3: First Floor, 9X9
- Bathroom #1: First Floor
- Bathroom #2: Basement
- Kitchen: First Floor, 12X11
- Laundry Room: Basement
- Living Room: First Floor, 19X15
- Master Bedroom: Basement, 18X13
- Dining Room: First Floor, 15X14
Exterior Features
- Roof: Asphalt/Fiberglass Shingles
- Construction: Brick
- Exterior: Brick, Stone
- Exterior Unit Features: Deck, Patio
Garage/Parking
- Parking: Assigned
- Parking Spaces: 3
Utilities
- Cooling: None
- Heating: Gas
- Heat Zones: 2
- Hot Water: Natural Gas
- Utility Connections: for Gas Range, for Gas Oven
Condo/Co-op/Association
- Association Fee Includes: Water, Sewer, Master Insurance, Exterior Maintenance, Landscaping, Snow Removal
- Association Security: Intercom
- Management: Owner Association
- Pets Allowed: Yes
- No Units: 3
- Unit Building: 1
Schools
- Elementary School: Driscoll/Runkle
- High School: Brookline High
Lot Info
- Assessor Parcel Number: B:225 L:0052 S:0003
Similar Homes in the area
Home Values in the Area
Average Home Value in this Area
Property History
| Date | Event | Price | Change | Sq Ft Price |
|---|---|---|---|---|
| 08/15/2022 08/15/22 | Sold | $1,135,000 | -2.1% | $752 / Sq Ft |
| 07/12/2022 07/12/22 | Pending | -- | -- | -- |
| 07/06/2022 07/06/22 | Price Changed | $1,159,000 | -3.3% | $768 / Sq Ft |
| 06/15/2022 06/15/22 | For Sale | $1,199,000 | +22.3% | $795 / Sq Ft |
| 12/29/2015 12/29/15 | Sold | $980,000 | -0.5% | $649 / Sq Ft |
| 11/22/2015 11/22/15 | Pending | -- | -- | -- |
| 11/20/2015 11/20/15 | For Sale | $985,000 | 0.0% | $653 / Sq Ft |
| 11/10/2015 11/10/15 | Pending | -- | -- | -- |
| 11/03/2015 11/03/15 | For Sale | $985,000 | +4.2% | $653 / Sq Ft |
| 07/30/2014 07/30/14 | Sold | $945,000 | +12.5% | $626 / Sq Ft |
| 05/19/2014 05/19/14 | Pending | -- | -- | -- |
| 05/15/2014 05/15/14 | For Sale | $839,900 | -- | $557 / Sq Ft |
Tax History Compared to Growth
Agents Affiliated with this Home
-
Gary Kaufman
G
Seller's Agent in 2022
Gary Kaufman
Keller Williams Realty
(617) 721-0785
1 in this area
79 Total Sales
-
Gloria Conviser
G
Seller Co-Listing Agent in 2022
Gloria Conviser
Keller Williams Realty
1 in this area
43 Total Sales
-
Sheila White

Buyer's Agent in 2022
Sheila White
Compass
(617) 549-0529
5 in this area
32 Total Sales
-
Irene Kerzner

Seller's Agent in 2015
Irene Kerzner
Hammond Residential Real Estate
(617) 413-3598
9 in this area
57 Total Sales
-
Eugene Lee
E
Buyer's Agent in 2015
Eugene Lee
Lee Realty Boston
(617) 594-4439
12 Total Sales
-
Barbara Favermann

Seller's Agent in 2014
Barbara Favermann
Coldwell Banker Realty - Brookline
(617) 669-3542
16 Total Sales
Map
Source: MLS Property Information Network (MLS PIN)
MLS Number: 71927294
- 24 Dean Rd Unit 3
- 141 Beaconsfield Rd Unit 6
- 143 Beaconsfield Rd Unit 2
- 1774 Beacon St Unit 6
- 1731 Beacon St Unit 1502
- 1731 Beacon St Unit 809
- 1800 Beacon St
- 333 Clark Rd
- 352 Tappan St Unit 1
- 324 Tappan St Unit 1
- 324 Tappan St Unit 2
- 321 Tappan St Unit 5
- 321 Tappan St Unit 2
- 5 Colliston Rd Unit 5-4
- 5 Colliston Rd Unit 6
- 17 Strathmore Rd Unit 2
- 85 Williston Rd
- 20 Claflin Rd Unit A
- 36 Cummings Rd Unit 1
- 15 Colliston Rd Unit 6
