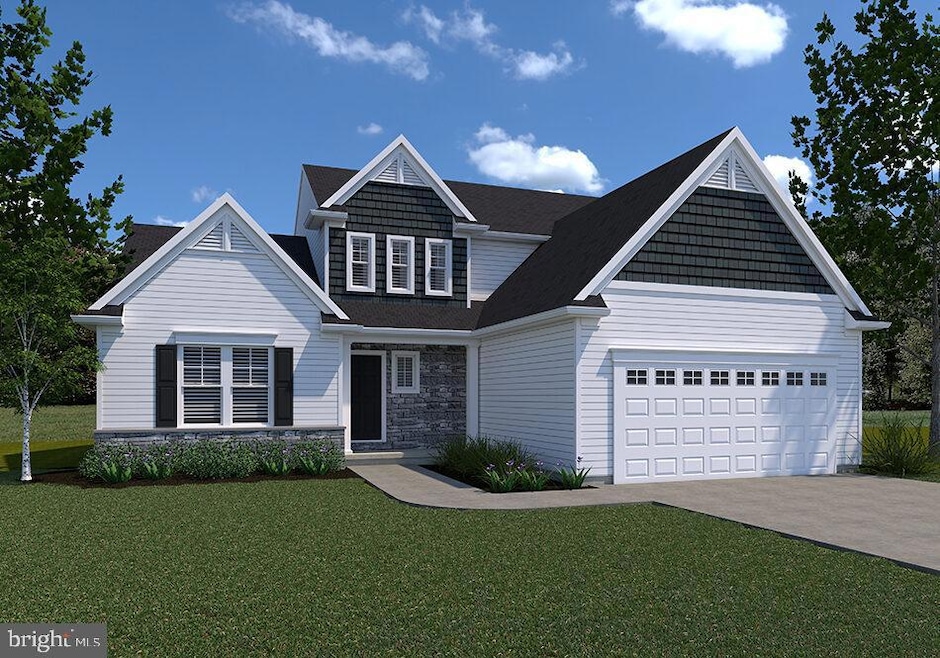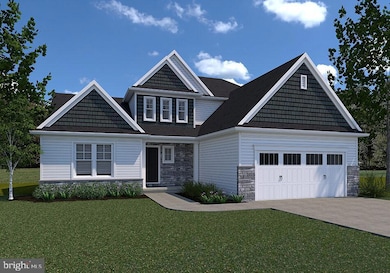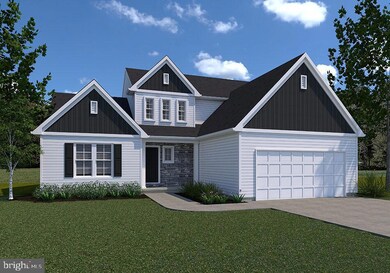1 Reserve Ln Unit ARDMORE PLAN Silver Spring Township, PA 17050
Estimated payment $3,517/month
Highlights
- New Construction
- Traditional Architecture
- 2 Car Attached Garage
- Silver Spring Elementary School Rated A
- Breakfast Area or Nook
- Laundry Room
About This Home
EG Stoltzfus Homes is Proud to Present SPRING MEADOW RESERVE in Silver Spring Township/Cumberland Valley Schools! THE ARDMORE is a 2 Story Home with 4 bedrooms, 2 1/2 Half Baths, First Floor Master Bedroom with Private Bath and Large Walk-in Closet, Open Kitchen with Recessed Panel Cabinets, Breakfast Area, Flex Room that Could be an Office, First Floor Laundry Room, Upstairs Loft with 3 Additional Bedrooms and Full Bath, 2 Car Garage, and a Covered Front Porch. Many Additional Features Available to Choose from So You Can Make Your Dream Home A REALITY! Convenient Location to Cumberland Valley Schools, Parks, and Local Amenities on the Carlisle Pike. *Photos of a similar home shown. Images are for display purposes only. Home to be built.
Listing Agent
(717) 329-8851 jennifer@thedebernardisgroup.com Coldwell Banker Realty License #5008406 Listed on: 04/17/2023

Home Details
Home Type
- Single Family
Year Built
- Built in 2023 | New Construction
Lot Details
- 8,712 Sq Ft Lot
- Property is in excellent condition
HOA Fees
- $32 Monthly HOA Fees
Parking
- 2 Car Attached Garage
- Front Facing Garage
Home Design
- Traditional Architecture
- Aluminum Siding
- Stone Siding
- Vinyl Siding
- Passive Radon Mitigation
Interior Spaces
- 2,328 Sq Ft Home
- Property has 2 Levels
- Basement Fills Entire Space Under The House
- Breakfast Area or Nook
Bedrooms and Bathrooms
Laundry
- Laundry Room
- Laundry on main level
Schools
- Cumberland Valley High School
Utilities
- Forced Air Heating and Cooling System
- Electric Water Heater
- Cable TV Available
Community Details
- $250 Capital Contribution Fee
- Association fees include common area maintenance
- Spring Meadow Reserve, A Planned Community HOA
- Built by EG Stoltzfus Homes, LLC
- Spring Meadow Reserve Subdivision, Ardmore Floorplan
Map
Home Values in the Area
Average Home Value in this Area
Property History
| Date | Event | Price | Change | Sq Ft Price |
|---|---|---|---|---|
| 04/01/2025 04/01/25 | Price Changed | $554,900 | +0.7% | $238 / Sq Ft |
| 06/14/2024 06/14/24 | Price Changed | $550,900 | +0.5% | $237 / Sq Ft |
| 04/06/2024 04/06/24 | Price Changed | $547,900 | +1.1% | $235 / Sq Ft |
| 06/14/2023 06/14/23 | Price Changed | $541,900 | +1.3% | $233 / Sq Ft |
| 04/17/2023 04/17/23 | For Sale | $534,900 | -- | $230 / Sq Ft |
Source: Bright MLS
MLS Number: PACB2019980
- 1 Reserve Ln Unit ROCKFORD PLAN
- 1 Reserve Ln Unit LAUREL PLAN
- 1 Reserve Ln Unit GLENWOOD PLAN
- 1 Reserve Ln Unit CAMBRIDGE PLAN
- 1 Reserve Ln Unit ESSINGTON PLAN
- 1 Reserve Ln Unit GLEN MARY PLAN
- 1 Reserve Ln Unit DANBURY PLAN
- Jamestown Plan at Spring Meadow Reserve
- Winston Plan at Spring Meadow Reserve
- Hartman Plan at Spring Meadow Reserve
- Edison Plan at Spring Meadow Reserve
- Campbell Plan at Spring Meadow Reserve
- Summergrove Plan at Spring Meadow Reserve
- Chelsea Plan at Spring Meadow Reserve
- Danbury Plan at Spring Meadow Reserve
- Lawrenceville Plan at Spring Meadow Reserve
- Glenwood Plan at Spring Meadow Reserve
- Rockford Plan at Spring Meadow Reserve
- Cambridge Plan at Spring Meadow Reserve
- Branson Plan at Spring Meadow Reserve
- 205 Brook Meadow Dr
- 306 Brook Meadow Dr
- 500 Brook Meadow Dr
- 109 Grayhawk Way S
- 15 Summer Ln
- 57 Tavern House Hill
- 126 Ellis Alley
- 133 Pickering Ln
- 163 Easterly Dr
- 130 Easterly Dr
- 24 Lismore Place
- 8 S Washington St Unit 2
- 130 W Main St Unit 5
- 128 W Main St Unit 2nd Floor
- 3123 Overlook Dr
- 18 S Market St
- 36 W Simpson St
- 116 E Main St
- 6455 Creekbend Dr
- 15 W Simpson St



