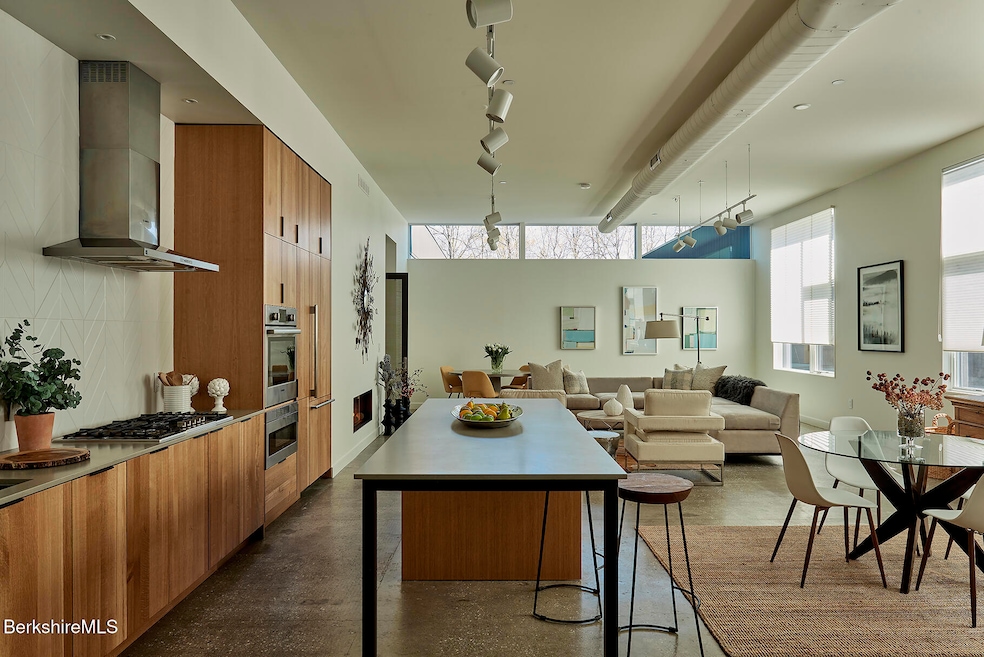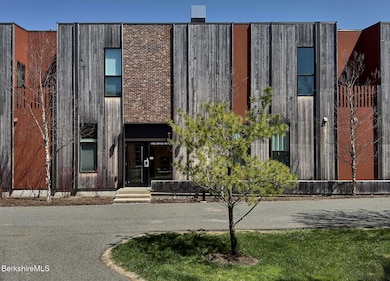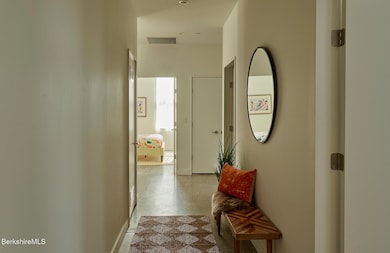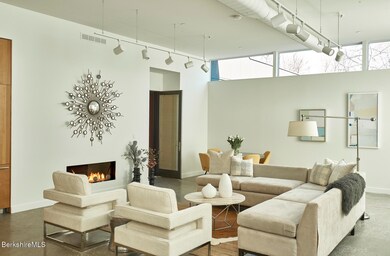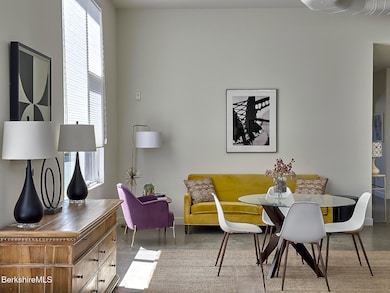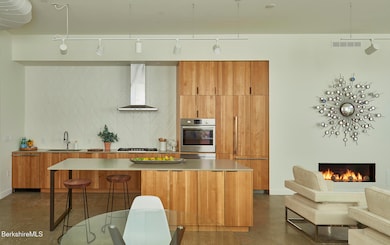
Cable Mills 1 River Run Unit 1 Floor 1 Williamstown, MA 01267
Estimated payment $6,522/month
Highlights
- Main Floor Bedroom
- End Unit
- Fireplace
- Williamstown Elementary School Rated A
- Mature Landscaping
- Forced Air Cooling System
About This Home
Loft-Inspired Townhouse in the Heart of Williamstown, MA - Gateway to the BerkshiresExperience refined, loft-style living in this beautifully designed 3-bedroom, 2-bathroom condominium townhouse, ideally located just steps from Williamstown's charming New England village center. Nestled in the scenic Berkshires, this sophisticated residence offers modern elegance, open-concept design, and seamless indoor-outdoor living along the picturesque Green River.Step inside to discover soaring ceilings, sunlit living spaces, and elegant finishes that strike the perfect balance between contemporary design and everyday comfort. The chef's kitchen is a standout feature, perfect for entertaining, with sleek countertops and energy-efficient appliances flowing into the expansive living
Property Details
Home Type
- Condominium
Est. Annual Taxes
- $11,834
Year Built
- 2020
Lot Details
- End Unit
- Mature Landscaping
HOA Fees
- $621 Monthly HOA Fees
Home Design
- Wood Frame Construction
- Rubber Roof
- Wood Siding
Interior Spaces
- 1,811 Sq Ft Home
- Fireplace
- Insulated Windows
- Insulated Doors
- Concrete Flooring
Kitchen
- Microwave
- ENERGY STAR Qualified Refrigerator
- Disposal
Bedrooms and Bathrooms
- 3 Bedrooms
- Main Floor Bedroom
- Bathroom on Main Level
- 2 Full Bathrooms
Laundry
- Laundry in unit
- ENERGY STAR Qualified Dryer
- ENERGY STAR Qualified Washer
Parking
- 1 Car Garage
- Carport
- Off-Street Parking
Outdoor Features
- Patio
Schools
- Williamstown Elementary School
- Mount Greylock Reg. Middle School
- Mount Greylock Reg. High School
Utilities
- Forced Air Cooling System
- Heating System Uses Natural Gas
- Tankless Water Heater
- Natural Gas Water Heater
Community Details
- Association fees include exterior maintenance, garden area, walking/jogging trls, snow removal, landscaping, road maintenance
- 6 Units
Map
About Cable Mills
Home Values in the Area
Average Home Value in this Area
Property History
| Date | Event | Price | List to Sale | Price per Sq Ft | Prior Sale |
|---|---|---|---|---|---|
| 09/16/2025 09/16/25 | Price Changed | $939,000 | -1.1% | $518 / Sq Ft | |
| 08/28/2025 08/28/25 | For Sale | $949,000 | 0.0% | $524 / Sq Ft | |
| 08/26/2025 08/26/25 | Off Market | $949,000 | -- | -- | |
| 06/16/2025 06/16/25 | Price Changed | $949,000 | -4.9% | $524 / Sq Ft | |
| 04/30/2025 04/30/25 | For Sale | $998,000 | +16.0% | $551 / Sq Ft | |
| 06/22/2023 06/22/23 | Sold | $860,000 | -3.9% | $475 / Sq Ft | View Prior Sale |
| 05/19/2023 05/19/23 | Pending | -- | -- | -- | |
| 05/06/2023 05/06/23 | Price Changed | $895,000 | -2.7% | $494 / Sq Ft | |
| 02/15/2023 02/15/23 | For Sale | $920,000 | +34.8% | $508 / Sq Ft | |
| 05/17/2021 05/17/21 | Sold | $682,450 | -1.1% | $377 / Sq Ft | View Prior Sale |
| 04/16/2021 04/16/21 | Pending | -- | -- | -- | |
| 01/22/2021 01/22/21 | For Sale | $689,900 | 0.0% | $381 / Sq Ft | |
| 12/05/2020 12/05/20 | Pending | -- | -- | -- | |
| 02/27/2020 02/27/20 | For Sale | $689,900 | -- | $381 / Sq Ft |
About the Listing Agent

Selina Lamb is a study in contrasts — analytical yet creative, fun yet serious-minded, easygoing yet a fierce marketer and negotiator. She synthesizes years of experience in Berkshires' real estate; a liberal arts education from Williams College; a successful career at top U.S. fashion houses; and experience founding a nationally recognized landscape design firm into a real estate consultancy that centers around client well-being. Repeats and referrals comprise 98% of her business, and review
Selina's Other Listings
Source: Berkshire County Board of REALTORS®
MLS Number: 246173
- 2 River Run Rd
- 2 River Run
- 12 River Run
- 160 Water St Unit 209
- 160 Water St Unit 309
- 160 Water St Unit 102
- 160 Water St Unit 112
- 160 Water St Unit 23
- 160 Water St Unit 103
- 160 Water St Unit 407
- 0 Water St
- 15 Orchard Ln
- 189 Stratton Rd Unit E3
- 14 Orchard Ln
- 46 Cobble View Rd
- 108 Berkshire Dr
- 16 Windflower Way
- 196 South St
- 5 Windflower Way
- 0 Holly Ln
- 173 Water St
- 59 Longview Terrace
- 1087 N Hoosac Rd
- 85 Main Suite 202 St
- 85 Main St
- 152 American Dr
- 21 Blackinton St
- 110 Union St
- 156 River Rd
- 101 Howland Ave
- 185 Columbia St
- 86 N Summer St
- 9 Grove St
- 80 Church St
- 100 Church St Unit Cheshire
- 343 Dewey St
- 432 South St Unit B4
- 129 Grandview St Unit 129
- 19 Williamstown Rd
- 174 S Branch St Unit 174
