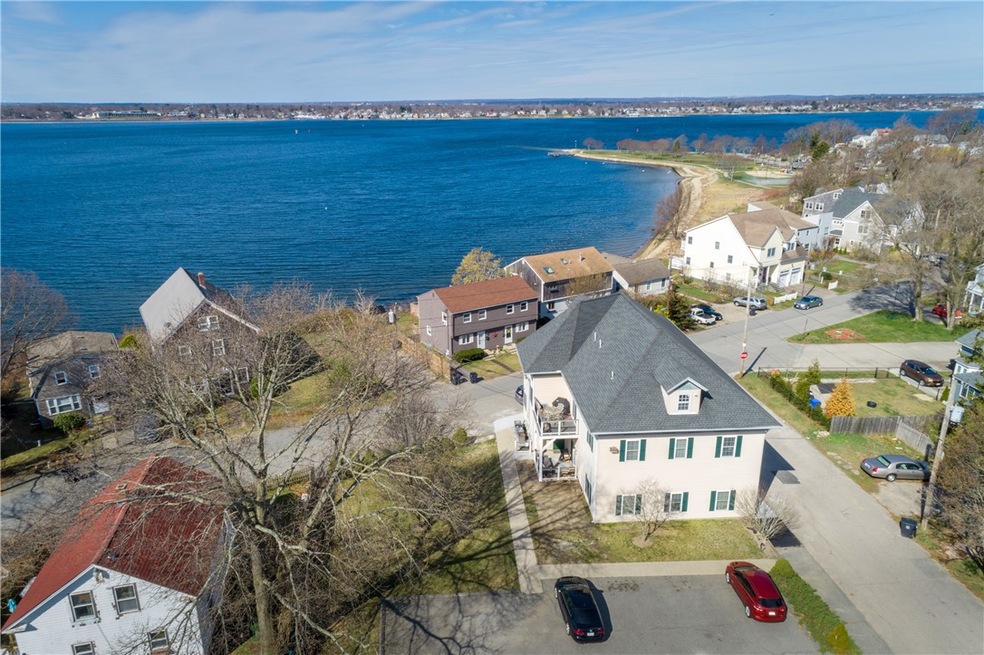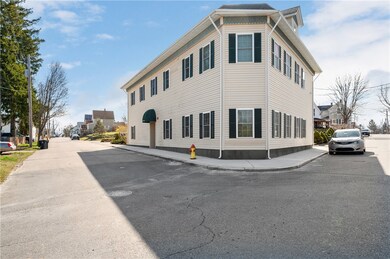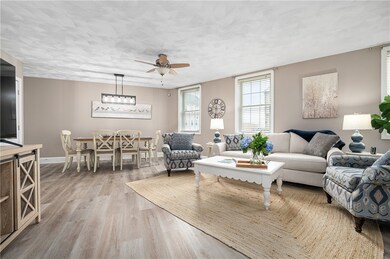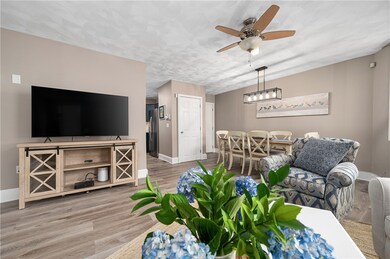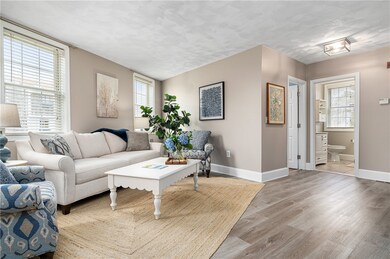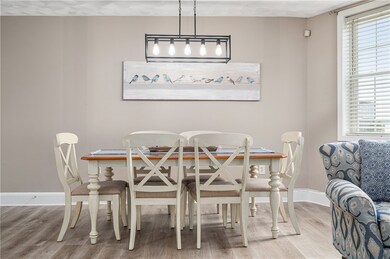
1 River St Unit 1B Riverside, RI 02915
Riverside NeighborhoodHighlights
- Marina
- Golf Course Community
- Corner Lot
- Water Views
- Wood Flooring
- 5-minute walk to Sabin Point Park
About This Home
As of May 2023OFFERS DUE 4/18/23 @ 12:00pm - please use OFFER INSTRUCTIONS IN MLS
LOCATION, LOCATION, LOCATION!! Live by the water and have easy access to Providence, YES the best of both worlds at One River Street. Surrounded by some of the BEST area attractions such as Sabin Point Waterfront Park, East Bay Bike Path, and Crescent Park Carousel.
This single-level 1st-floor unit will impress! The 2 bedroom and 1 full bath condominium has been recently updated throughout. The open living space is perfect to entertain friends and family. The kitchen has been updated with stainless steel appliances, beautiful white quartz countertops, complimentary tile backsplash, huge stainless double sink, and overhead recessed lighting. Additionally there are hardwood floors in the bedrooms, a brand new walk-in shower in the bathroom and a new in-unit stackable washer & dryer!
Additional storage space in the clean and dry basement. Plenty of parking as well as a side yard to enjoy the warmer weather. Don't wait too long, this one will GO FAST!
Last Agent to Sell the Property
S.C.E. Real Estate License #RES.0042757 Listed on: 04/10/2023
Property Details
Home Type
- Condominium
Est. Annual Taxes
- $4,103
Year Built
- Built in 1910
HOA Fees
- $250 Monthly HOA Fees
Home Design
- Combination Foundation
- Vinyl Siding
Interior Spaces
- 973 Sq Ft Home
- 1-Story Property
- Thermal Windows
- Storage Room
- Utility Room
- Water Views
- Intercom
Kitchen
- Oven
- Range
- Microwave
- Dishwasher
Flooring
- Wood
- Laminate
- Ceramic Tile
Bedrooms and Bathrooms
- 2 Bedrooms
- 1 Full Bathroom
- Bathtub with Shower
Laundry
- Laundry in unit
- Dryer
- Washer
Unfinished Basement
- Basement Fills Entire Space Under The House
- Interior Basement Entry
Parking
- 4 Parking Spaces
- No Garage
- Unassigned Parking
Utilities
- Forced Air Heating and Cooling System
- Heating System Uses Gas
- 100 Amp Service
- Electric Water Heater
Additional Features
- Walking Distance to Water
- Paved or Partially Paved Lot
Listing and Financial Details
- Legal Lot and Block 001 / 75
- Assessor Parcel Number 1RIVERST1BEPRO
Community Details
Overview
- Association fees include sewer, water
- 4 Units
- Riverside Subdivision
Amenities
- Restaurant
- Public Transportation
Recreation
- Marina
- Golf Course Community
- Recreation Facilities
Pet Policy
- Pets Allowed
Ownership History
Purchase Details
Home Financials for this Owner
Home Financials are based on the most recent Mortgage that was taken out on this home.Purchase Details
Purchase Details
Home Financials for this Owner
Home Financials are based on the most recent Mortgage that was taken out on this home.Purchase Details
Home Financials for this Owner
Home Financials are based on the most recent Mortgage that was taken out on this home.Similar Homes in Riverside, RI
Home Values in the Area
Average Home Value in this Area
Purchase History
| Date | Type | Sale Price | Title Company |
|---|---|---|---|
| Deed | $313,000 | None Available | |
| Quit Claim Deed | -- | None Available | |
| Warranty Deed | $227,500 | None Available | |
| Deed | $222,000 | -- |
Mortgage History
| Date | Status | Loan Amount | Loan Type |
|---|---|---|---|
| Open | $156,500 | Purchase Money Mortgage | |
| Previous Owner | $162,750 | No Value Available | |
| Previous Owner | $177,600 | Purchase Money Mortgage |
Property History
| Date | Event | Price | Change | Sq Ft Price |
|---|---|---|---|---|
| 05/25/2023 05/25/23 | Sold | $313,000 | +8.0% | $322 / Sq Ft |
| 04/19/2023 04/19/23 | Pending | -- | -- | -- |
| 04/10/2023 04/10/23 | For Sale | $289,900 | +27.4% | $298 / Sq Ft |
| 06/18/2021 06/18/21 | Sold | $227,500 | +3.5% | $234 / Sq Ft |
| 05/20/2021 05/20/21 | For Sale | $219,900 | -- | $226 / Sq Ft |
Tax History Compared to Growth
Tax History
| Year | Tax Paid | Tax Assessment Tax Assessment Total Assessment is a certain percentage of the fair market value that is determined by local assessors to be the total taxable value of land and additions on the property. | Land | Improvement |
|---|---|---|---|---|
| 2024 | $3,146 | $205,200 | $0 | $205,200 |
| 2023 | $3,029 | $205,200 | $0 | $205,200 |
| 2022 | $4,103 | $187,700 | $0 | $187,700 |
| 2021 | $4,036 | $187,700 | $0 | $187,700 |
| 2020 | $3,865 | $187,700 | $0 | $187,700 |
| 2019 | $3,758 | $187,700 | $0 | $187,700 |
| 2018 | $3,459 | $151,200 | $0 | $151,200 |
| 2017 | $3,382 | $151,200 | $0 | $151,200 |
| 2016 | $3,366 | $151,200 | $0 | $151,200 |
| 2015 | $3,344 | $145,700 | $0 | $145,700 |
| 2014 | $3,344 | $145,700 | $0 | $145,700 |
Agents Affiliated with this Home
-
Georgi Morin

Seller's Agent in 2023
Georgi Morin
S.C.E. Real Estate
(774) 306-6002
4 in this area
98 Total Sales
-
Carole Del Bonis

Buyer's Agent in 2023
Carole Del Bonis
Moran Real Estate Group, Inc.
(401) 486-9435
1 in this area
46 Total Sales
-
Alessandra Alvarez

Seller's Agent in 2021
Alessandra Alvarez
Keller Williams Leading Edge
(401) 556-0447
5 in this area
155 Total Sales
Map
Source: State-Wide MLS
MLS Number: 1333079
APN: EPRO-000312-000075-000001-000001B
- 92 Halleck Ave
- 457 Bullocks Point Ave
- 54 Locust St
- 106 Providence Ave
- 1 Holly St
- 1 Sabin St
- 98 Cedar Ave
- 33 Pine St Unit 35
- 27 Main St
- 21 Willow St
- 88 Lincoln Ave
- 102 Lincoln Ave
- 28 Burnside Ave
- 29 Hoppin Ave
- 50 Washington Ave
- 157 Turner Ave
- 83 Pine Crest Dr
- 43 Dartmouth Ave
- 26 Winthrop St
- 14 Elinora St
