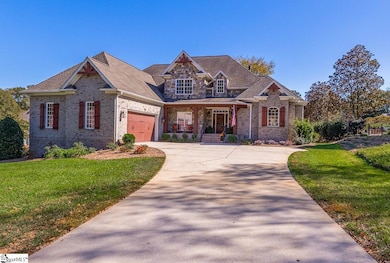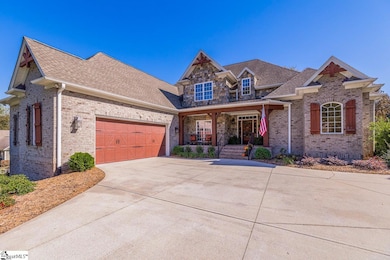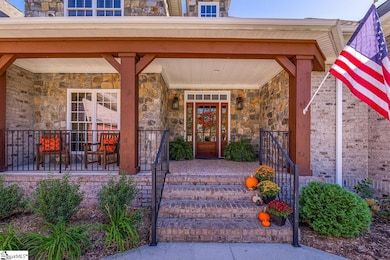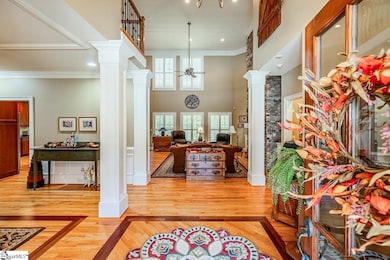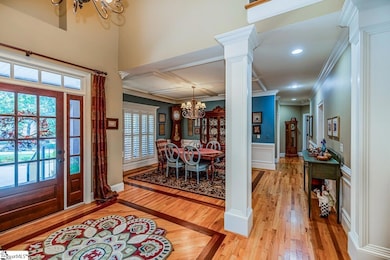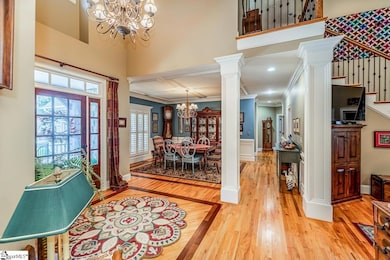Estimated payment $4,756/month
Highlights
- Craftsman Architecture
- Outdoor Fireplace
- Wood Flooring
- Oakview Elementary School Rated A
- Cathedral Ceiling
- Loft
About This Home
Welcome to 1 Riverbanks Court, a beautifully maintained home in the highly sought-after Mahaffey Plantation on the Five Forks side of Greer—just minutes from dining, shopping, and all that Woodruff and Pelham Roads provide. This elegant 4-bedroom, 3-bathroom + bonus + loft residence spans over 3,500 square feet and sits on more than half an acre of landscaped property. Inside, the thoughtful layout features the primary suite, laundry, and a secondary bedroom on the main level, along with a spacious bonus room and loft upstairs for added flexibility. The home has been meticulously maintained and enhanced with upgrades—including real stonework by Matthew Asher Masonry, a 2022 dual HVAC system installation with a 10-year warranty, and a fenced backyard with Puppy Guard aluminum fencing. Additional improvements include a new roof with GAF Lifetime architectural shingles, a hot water circulating pump, plantation shutters throughout, an in-ground sprinkler system, and a Speed Queen washer and dryer. Outdoor living is effortless with a natural gas line to the built-in grill, fresh landscaping by Lichtenfelds and Ollie Landscaping (2024), and a French drain installed in 2025 for peace of mind. Every detail reflects care, quality, and craftsmanship. This is your chance to experience refined living in one of Greenville’s premier neighborhoods, combining comfort, character, and convenience all in one!
Home Details
Home Type
- Single Family
Est. Annual Taxes
- $2,551
Year Built
- Built in 2006
Lot Details
- 0.58 Acre Lot
- Fenced Yard
- Corner Lot
- Level Lot
- Few Trees
HOA Fees
- $54 Monthly HOA Fees
Home Design
- Craftsman Architecture
- Brick Exterior Construction
- Architectural Shingle Roof
- Stone Exterior Construction
Interior Spaces
- 3,400-3,599 Sq Ft Home
- 2-Story Property
- Bookcases
- Smooth Ceilings
- Cathedral Ceiling
- Ceiling Fan
- Gas Log Fireplace
- Plantation Shutters
- Great Room
- Dining Room
- Loft
- Bonus Room
- Crawl Space
- Fire and Smoke Detector
Kitchen
- Breakfast Room
- Built-In Oven
- Electric Oven
- Gas Cooktop
- Built-In Microwave
- Dishwasher
- Granite Countertops
Flooring
- Wood
- Carpet
- Ceramic Tile
Bedrooms and Bathrooms
- 4 Bedrooms | 2 Main Level Bedrooms
- Walk-In Closet
- 3 Full Bathrooms
- Garden Bath
Laundry
- Laundry Room
- Laundry on main level
- Dryer
- Washer
- Sink Near Laundry
Attic
- Storage In Attic
- Pull Down Stairs to Attic
Parking
- 2 Car Attached Garage
- Driveway
Outdoor Features
- Covered Patio or Porch
- Outdoor Fireplace
Schools
- Oakview Elementary School
- Riverside Middle School
- J. L. Mann High School
Utilities
- Central Air
- Heating System Uses Natural Gas
- Gas Water Heater
- Septic Tank
Community Details
- Built by Dillard-Jones
- Mahaffey Plantation Subdivision
- Mandatory home owners association
Listing and Financial Details
- Assessor Parcel Number 0531.01-01-138.00
Map
Home Values in the Area
Average Home Value in this Area
Tax History
| Year | Tax Paid | Tax Assessment Tax Assessment Total Assessment is a certain percentage of the fair market value that is determined by local assessors to be the total taxable value of land and additions on the property. | Land | Improvement |
|---|---|---|---|---|
| 2024 | $2,551 | $19,320 | $3,280 | $16,040 |
| 2023 | $2,551 | $19,320 | $3,280 | $16,040 |
| 2022 | $2,471 | $19,320 | $3,280 | $16,040 |
| 2021 | $2,456 | $19,320 | $3,280 | $16,040 |
| 2020 | $2,399 | $18,110 | $2,880 | $15,230 |
| 2019 | $2,399 | $18,110 | $2,880 | $15,230 |
| 2018 | $2,484 | $18,110 | $2,880 | $15,230 |
| 2017 | $2,772 | $18,110 | $2,880 | $15,230 |
| 2016 | $2,661 | $452,850 | $72,000 | $380,850 |
| 2015 | $2,652 | $452,850 | $72,000 | $380,850 |
| 2014 | $2,458 | $420,630 | $66,500 | $354,130 |
Property History
| Date | Event | Price | List to Sale | Price per Sq Ft |
|---|---|---|---|---|
| 10/24/2025 10/24/25 | For Sale | $850,000 | -- | $250 / Sq Ft |
Purchase History
| Date | Type | Sale Price | Title Company |
|---|---|---|---|
| Deed | $469,000 | None Available | |
| Deed | $53,900 | -- |
Mortgage History
| Date | Status | Loan Amount | Loan Type |
|---|---|---|---|
| Closed | $275,000 | Purchase Money Mortgage | |
| Previous Owner | $364,800 | Purchase Money Mortgage |
Source: Greater Greenville Association of REALTORS®
MLS Number: 1573116
APN: 0531.01-01-138.00
- 148 Griffith Hill Way
- 129 Griffith Hill Way
- 8039 Gladeside Way
- 6037 Peregrine Ln
- BAKERSFIELD Plan at Bentley Manor
- WESTON Plan at Bentley Manor
- 6012 Peregrine Ln
- VAIL Plan at Bentley Manor
- KEYSTONE Plan at Bentley Manor
- CRESTONE Plan at Bentley Manor
- EAST BROOK Plan at Bentley Manor
- 6024 Peregrine Ln
- 1 Riverstone Way
- 270 Circle Rd
- 913 Breezewood Ct
- 428 Combahee Ct
- 727 Waterbrook Ln
- 125 River Way Dr
- 0000 Circle Rd
- 427 Circle Rd
- 178 Redcroft Dr
- 501 Anderson Ridge Rd
- 430 Rosehaven Way
- 1 Tiny Home Cir
- 9 Tiny Home Cir
- 412 Collingsworth Ln
- 909 Anderson Ridge Rd
- 309 Stonebrook Farm Way
- 260 E Greer St
- 2011 Kinbrace Ct Unit C2
- 420 Kinbrace Ct Unit C1
- 531 Abner Creek Rd
- 505 Everhope Ave
- 403 Redear Rd Unit Paisley
- 807 Brockman McClimon Rd Unit Rockwell
- 403 Redear Rd
- 446 Yoshino Cherry Dr
- 7 Hazeltine Ct
- 457 Yoshino Cherry Dr
- 465 Yoshino Cherry Dr

