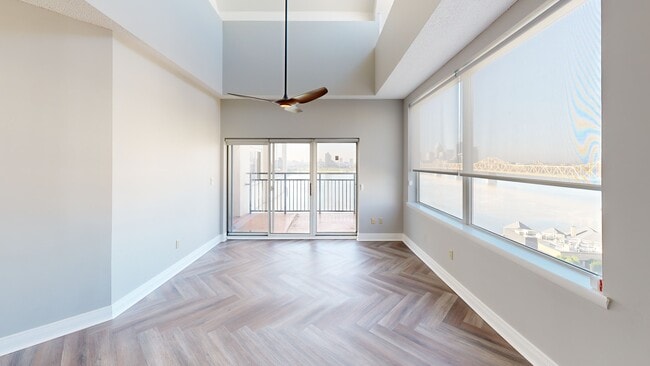
The Harbours Condominiums 1 Riverpointe Plaza Unit 1105 Jeffersonville, IN 47130
Estimated payment $3,523/month
Highlights
- In Ground Pool
- Waterfront
- Cathedral Ceiling
- Panoramic View
- Open Floorplan
- Corner Lot
About This Home
HARBOURS PENTHOUSE 1105 - SPECTACULAR VIEWS of the Louisville Skyline & Ohio River! This 2 bedroom condo w/2 ensuite baths! This sought after community blends luxury & convenience in the heart of Downtown Jeffersonville. Custom kitchen w/granite, tall upper cabinets, panty & stainless appliances. LVP in herringbone pattern throughout most of the condo. Living has vaulted ceiling, modern ceiling fan, blinds & sliding door to your private balcony. The Primary bedroom has ceiling fan, large walk-in closet & slider to the balcony. The primary bath features a large vanity, tile floors, walk-in shower w/seat, standing & sitting dual shower heads, reeded glass doors, linen closet & laundry. The 2nd bath also has custom cabinetry & updated walk-in shower w/reeded glass door. The 2nd Bedroom has slider to patio & attached to the 2nd bath. Deeded covered side by side parking spaces 110 & 111. THE LOCATION for THUNDER OVER LOUISVILLE, adjacent to multiple restaurants & entertainment options. Harbours is a premier property with gated entries, fitness center, indoor & outdoor pools, grills on-site, patio/gazebo areas. Monthly HOA covers amenities, cable, high speed internet, HBO, Showtime, water, sewer, trash, water softener & master insurance. HSA Home Warranty. We Have the View!
Property Details
Home Type
- Condominium
Est. Annual Taxes
- $7,300
Year Built
- Built in 1992
Lot Details
- Waterfront
- Fenced Yard
- Gated Home
- Landscaped
- Sprinkler System
- Garden
HOA Fees
- $671 Monthly HOA Fees
Parking
- 2 Car Garage
- Front Facing Garage
- Driveway
- Off-Street Parking
Property Views
- Panoramic
- City Lights
- Scenic Vista
Home Design
- Slab Foundation
- Stucco Exterior
Interior Spaces
- 1,358 Sq Ft Home
- Open Floorplan
- Cathedral Ceiling
- Ceiling Fan
- Thermal Windows
- Blinds
- Window Screens
Kitchen
- Breakfast Bar
- Self-Cleaning Oven
- Microwave
- Dishwasher
- Kitchen Island
- Disposal
Bedrooms and Bathrooms
- 2 Bedrooms
- Walk-In Closet
- 2 Full Bathrooms
Laundry
- Dryer
- Washer
Home Security
Accessible Home Design
- Accessibility Features
- Ramp on the main level
Outdoor Features
- In Ground Pool
- Patio
- Exterior Lighting
- Outdoor Gas Grill
Utilities
- Forced Air Heating and Cooling System
- Electric Air Filter
- Electric Water Heater
- Water Softener
- Cable TV Available
Community Details
- Fire Sprinkler System
Listing and Financial Details
- Assessor Parcel Number 101900103685000009
Matterport 3D Tour
Floorplan
Map
About The Harbours Condominiums
Home Values in the Area
Average Home Value in this Area
Tax History
| Year | Tax Paid | Tax Assessment Tax Assessment Total Assessment is a certain percentage of the fair market value that is determined by local assessors to be the total taxable value of land and additions on the property. | Land | Improvement |
|---|---|---|---|---|
| 2024 | $7,300 | $365,000 | $0 | $365,000 |
| 2023 | $7,300 | $365,000 | $0 | $365,000 |
| 2022 | $3,500 | $350,000 | $0 | $350,000 |
| 2021 | $2,860 | $286,000 | $0 | $286,000 |
| 2020 | $2,894 | $286,000 | $0 | $286,000 |
| 2019 | $2,894 | $286,000 | $0 | $286,000 |
| 2018 | $2,894 | $286,000 | $0 | $286,000 |
| 2017 | $5,754 | $286,000 | $0 | $286,000 |
| 2016 | $5,754 | $286,000 | $0 | $286,000 |
| 2014 | $5,754 | $286,000 | $0 | $286,000 |
| 2013 | -- | $286,000 | $0 | $286,000 |
Property History
| Date | Event | Price | List to Sale | Price per Sq Ft | Prior Sale |
|---|---|---|---|---|---|
| 08/21/2025 08/21/25 | For Sale | $424,900 | +38.0% | $313 / Sq Ft | |
| 06/25/2018 06/25/18 | Sold | $308,000 | -5.2% | $227 / Sq Ft | View Prior Sale |
| 04/26/2018 04/26/18 | Pending | -- | -- | -- | |
| 04/19/2018 04/19/18 | For Sale | $324,900 | -- | $239 / Sq Ft |
Purchase History
| Date | Type | Sale Price | Title Company |
|---|---|---|---|
| Warranty Deed | -- | -- | |
| Quit Claim Deed | -- | None Available |
About the Listing Agent
Terri's Other Listings
Source: Southern Indiana REALTORS® Association
MLS Number: 2025010434
APN: 10-19-00-103-685.000-009
- 1 Riverpointe Plaza Unit 1107
- 1 Riverpointe Plaza Unit 314
- 1 Riverpointe Plaza Unit 1112
- 1 Riverpointe Plaza Unit 520
- 1 Riverpointe Plaza Unit 703-704
- 1 Riverpointe Plaza Unit 603-604
- 606 W Riverside Dr
- 218 Mulberry St
- 211 Mulberry St
- 210 Mulberry St
- 218 Locust St
- 307 E Maple St
- 419 E Maple St
- 220 Short St
- 222 E Witherspoon St Unit 704
- 222 E Witherspoon St Unit 2200
- 222 E Witherspoon St Unit 703-704
- 222 E Witherspoon St Unit 703
- 1120 S Virginia Ave
- 236 Meigs Ave
- 1 Riverpointe Plaza Unit 521
- 703 N Shore Dr
- 222 W Maple St
- 212 Riverside Dr
- 1400 Main St
- 1501 Main St
- 228 Spring St
- 621 E Chestnut St
- 140 W Washington St
- 324 E Main St
- 324 E Main St Unit 221
- 609 E Main St
- 633 E Main St
- 633 E Main St Unit ID1031627P
- 633 E Main St Unit ID1031632P
- 633 E Main St Unit ID1031631P
- 633 E Main St Unit ID1014612P
- 633 E Main St Unit ID1031633P
- 633 E Main St Unit ID1031622P
- 633 E Main St Unit ID1031624P





