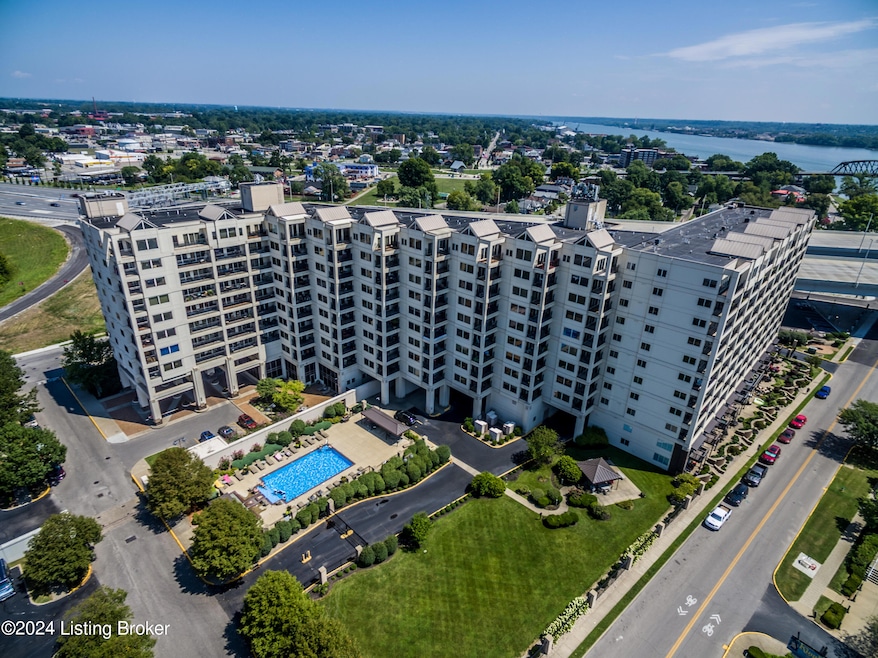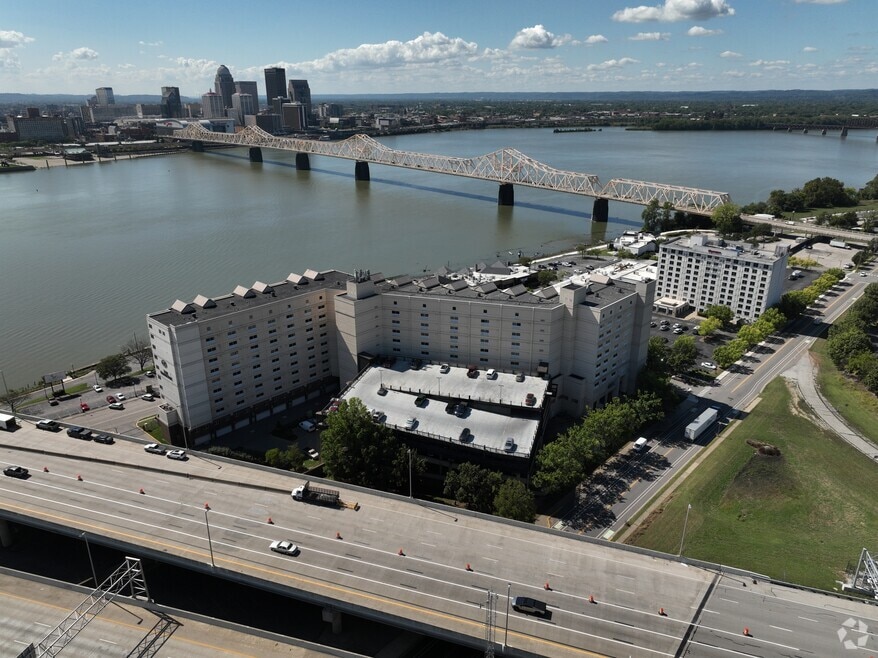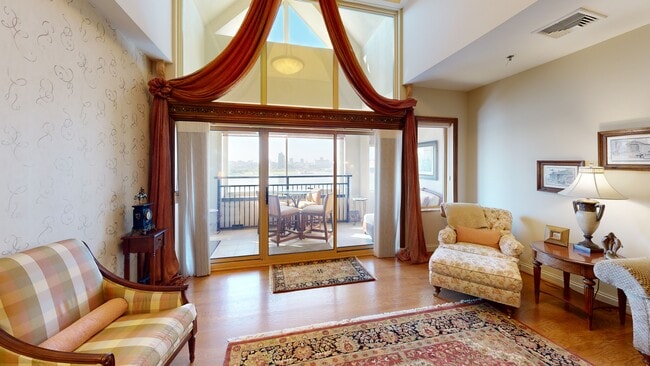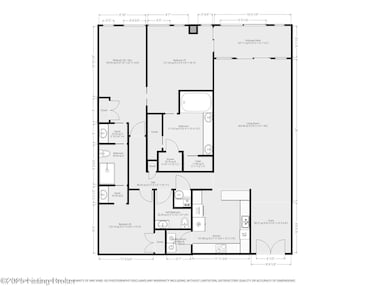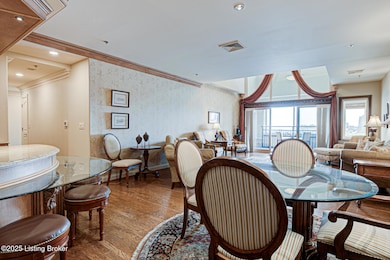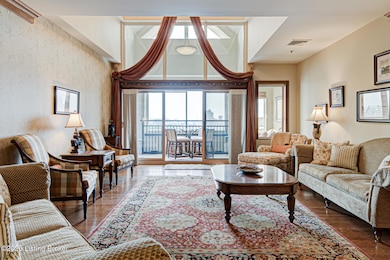
The Harbours Condominiums 1 Riverpointe Plaza Unit 1112 Jeffersonville, IN 47130
Estimated payment $3,752/month
Highlights
- In Ground Pool
- 2 Car Attached Garage
- Property is Fully Fenced
- Balcony
- Forced Air Heating and Cooling System
About This Home
Welcome to THE HARBOURS PENTHOUSE 1112 - This sought-after community offers an unparalleled lifestyle with its blend of luxury, convenience & stunning view of the Ohio River & Louisville Skyline. The open living area has vaulted ceilings only in Penthouses. Hardwood floors flow through foyer (w/inlaid marble), living, dining, kitchen & hallway. The living room opens to an enclosed balcony w/sliding window allowing 4 season use. Look East in the evening & enjoy the LED lights on the Big Four Walking Bridge. The kitchen has abundant custom cabinets, separate cooktop, wall oven, GE Advantium Microwave, warming drawer all in Stainless Steel. The Primary bedroom is set up to focus on the view, vaulted ceiling & has access to the patio. The primary bath features a walk-in shower w/ multiple shower heads, soaker tub, double vanities, water closet & walk-in closet. The Primary has a den w/custom built-ins, vaulted ceiling & can also serve as a 3rd guest room. The 2nd bedroom shares a Jack-n-Jill bath w/the den & 3rd bedroom. Each bedroom has its own vanity & share a tub/shower. Bonus half-bath. Deeded parking 361 & 362. HVAC & Water Heaters 2022. Prime location for Thunder Over Louisville, neighboring multiple restaurants. Harbours is a premier property with gated entries, fitness center, indoor & outdoor pools, grills on-site, patio/gazebo areas. Monthly HOA covers amenities, cable, high speed internet, HBO, Showtime, water, sewer, trash water softener & master insurance.
Property Details
Home Type
- Condominium
Est. Annual Taxes
- $5,500
Year Built
- Built in 1992
Parking
- 2 Car Attached Garage
Home Design
- 1,988 Sq Ft Home
- Poured Concrete
- Metal Roof
- Stucco
Bedrooms and Bathrooms
- 3 Bedrooms
Pool
- In Ground Pool
- Spa
Additional Features
- Property is Fully Fenced
- Forced Air Heating and Cooling System
Community Details
- Property has a Home Owners Association
- Association fees include cable TV, ground maintenance, internet, security, sewer, snow removal, trash, water
- The Harbours Subdivision
- 1-Story Property
Listing and Financial Details
- Assessor Parcel Number 101900103692000009
3D Interior and Exterior Tours
Floorplan
Map
About The Harbours Condominiums
Home Values in the Area
Average Home Value in this Area
Tax History
| Year | Tax Paid | Tax Assessment Tax Assessment Total Assessment is a certain percentage of the fair market value that is determined by local assessors to be the total taxable value of land and additions on the property. | Land | Improvement |
|---|---|---|---|---|
| 2024 | $5,500 | $550,000 | $0 | $550,000 |
| 2023 | $5,500 | $550,000 | $0 | $550,000 |
| 2022 | $5,000 | $500,000 | $0 | $500,000 |
| 2021 | $5,000 | $500,000 | $0 | $500,000 |
| 2020 | $5,034 | $500,000 | $0 | $500,000 |
| 2019 | $5,034 | $500,000 | $0 | $500,000 |
| 2018 | $5,034 | $500,000 | $0 | $500,000 |
| 2017 | $5,034 | $500,000 | $0 | $500,000 |
| 2016 | $5,034 | $500,000 | $0 | $500,000 |
| 2014 | $5,034 | $500,000 | $0 | $500,000 |
| 2013 | -- | $500,000 | $0 | $500,000 |
Property History
| Date | Event | Price | List to Sale | Price per Sq Ft | Prior Sale |
|---|---|---|---|---|---|
| 06/10/2025 06/10/25 | For Sale | $625,000 | +21086.4% | $314 / Sq Ft | |
| 02/03/2017 02/03/17 | Sold | $2,950 | -10.6% | $1 / Sq Ft | View Prior Sale |
| 01/04/2017 01/04/17 | Pending | -- | -- | -- | |
| 12/16/2016 12/16/16 | For Sale | $3,300 | -- | $2 / Sq Ft |
About the Listing Agent
Terri's Other Listings
Source: Metro Search, Inc.
MLS Number: 1689200
APN: 10-19-00-103-692.000-009
- 1 Riverpointe Plaza Unit 1107
- 1 Riverpointe Plaza Unit 314
- 1 Riverpointe Plaza Unit 520
- 1 Riverpointe Plaza Unit 703-704
- 1 Riverpointe Plaza Unit 1105
- 606 W Riverside Dr
- 218 Mulberry St
- 211 Mulberry St
- 210 Mulberry St
- 501 W 5th St
- 218 Locust St
- 307 E Maple St
- 220 Short St
- 222 E Witherspoon St Unit 704
- 222 E Witherspoon St Unit 2200
- 222 E Witherspoon St Unit 703-704
- 222 E Witherspoon St Unit 703
- 1120 S Virginia Ave
- 236 Meigs Ave
- 724 Watt St
- 1 Riverpointe Plaza Unit 521
- 703 N Shore Dr
- 222 W Maple St
- 212 Riverside Dr
- 124 W Chestnut St
- 1400 Main St
- 1501 Main St
- 228 Spring St
- 621 E Chestnut St
- 912 Watt St
- 140 W Washington St
- 324 E Main St Unit 221
- 324 E Main St
- 609 E Main St
- 633 E Main St
- 633 E Main St Unit ID1031624P
- 633 E Main St Unit ID1014611P
- 633 E Main St Unit ID1031623P
- 633 E Main St Unit ID1031631P
- 633 E Main St Unit ID1031627P
