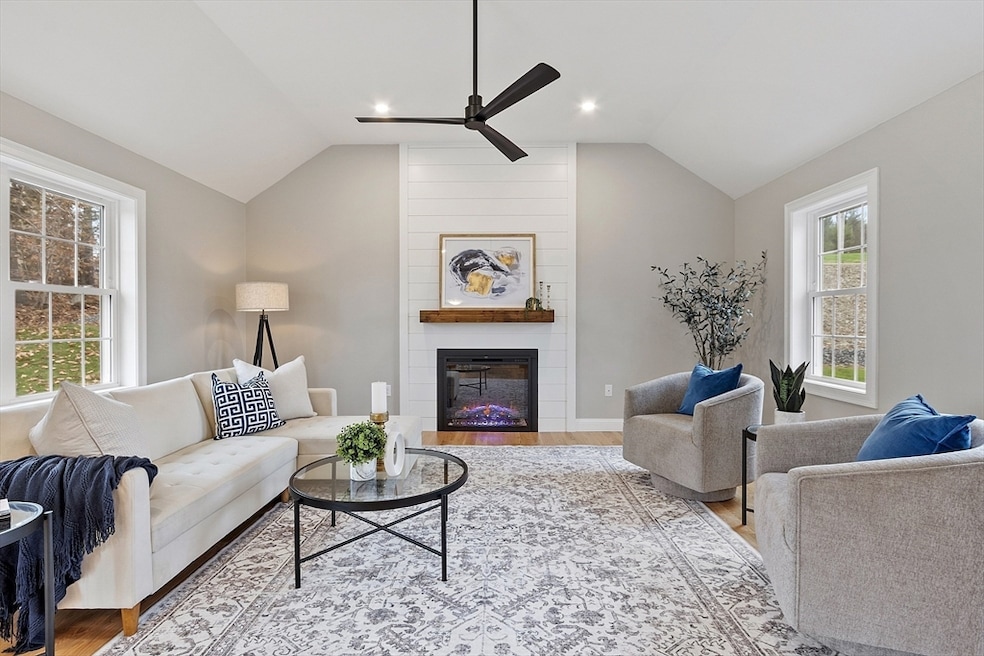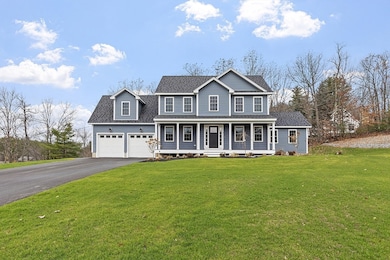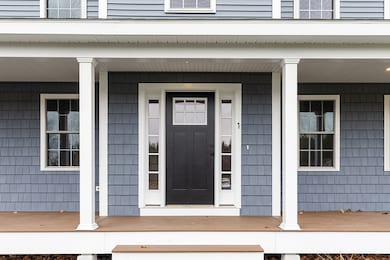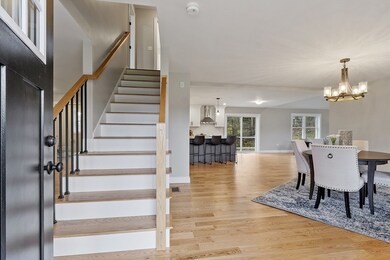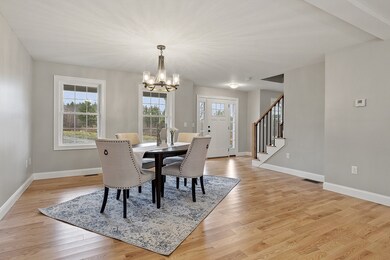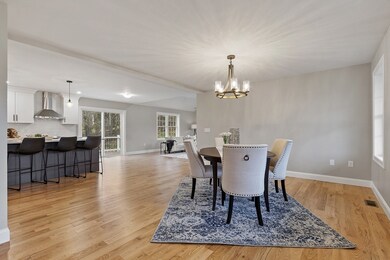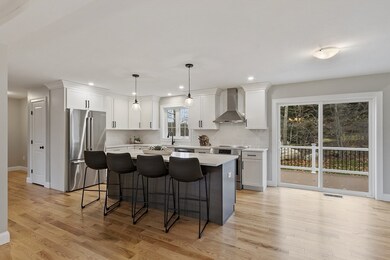1 Roberts Way Winchendon, MA 01475
Estimated payment $5,329/month
Highlights
- Golf Course Community
- 1.33 Acre Lot
- Colonial Architecture
- Medical Services
- Open Floorplan
- Deck
About This Home
$25K PRICE DROP—Westminster new construction, move-in ready before the new year. 2,800 square feet, 8 spacious rooms, hardwood and tile throughout the main level. Open kitchen-dining-living-den layout gives you serious flexibility. The kitchen is loaded: 8' island, pantry closet, quartz counters, oversized subway tile, vent hood, drawer microwave, Bosch fridge, dishwasher, and induction stove. Recessed lighting and custom carpentry bring the polish. Upstairs, the primary suite delivers with 2 walk-in closets, tiled shower, plus a bonus room off the bedroom—yoga studio, office, nursery, library, whatever you need. Front farmer's porch and back deck, both composite. Flexible closing timeline, quick if you need it--this home is move-in ready! NEW ROAD: GPS to 341 South Ashburnham Road.
Home Details
Home Type
- Single Family
Year Built
- Built in 2025
Lot Details
- 1.33 Acre Lot
- Property fronts a private road
- Private Streets
- Level Lot
- Property is zoned RES2
Parking
- 2 Car Attached Garage
- Garage Door Opener
- Shared Driveway
- Open Parking
- Off-Street Parking
Home Design
- Colonial Architecture
- Frame Construction
- Shingle Roof
- Concrete Perimeter Foundation
Interior Spaces
- 2,800 Sq Ft Home
- Open Floorplan
- Cathedral Ceiling
- Ceiling Fan
- Recessed Lighting
- Decorative Lighting
- 1 Fireplace
- Insulated Windows
- Window Screens
- Sliding Doors
- Insulated Doors
- Dining Area
- Den
- Bonus Room
- Basement Fills Entire Space Under The House
Kitchen
- Range with Range Hood
- Microwave
- Bosch Dishwasher
- Dishwasher
- Stainless Steel Appliances
- Kitchen Island
- Solid Surface Countertops
Flooring
- Wood
- Wall to Wall Carpet
- Ceramic Tile
Bedrooms and Bathrooms
- 3 Bedrooms
- Primary bedroom located on second floor
- Dual Closets
- Linen Closet
- Walk-In Closet
- Dressing Area
- Double Vanity
- Bathtub with Shower
- Separate Shower
- Linen Closet In Bathroom
Laundry
- Laundry on main level
- Washer and Gas Dryer Hookup
Eco-Friendly Details
- Energy-Efficient Thermostat
Outdoor Features
- Bulkhead
- Deck
- Porch
Location
- Property is near public transit
- Property is near schools
Schools
- Meetinghouse/Westminster Eleme Elementary School
- Overlook Middle School
- Oakmont Or Monty Tech High School
Utilities
- Central Air
- 2 Cooling Zones
- 2 Heating Zones
- Heating Available
- 200+ Amp Service
- Private Water Source
- Electric Water Heater
- Private Sewer
Listing and Financial Details
- Legal Lot and Block 1 / 12
Community Details
Overview
- No Home Owners Association
- Near Conservation Area
Amenities
- Medical Services
Recreation
- Golf Course Community
- Jogging Path
- Bike Trail
Map
Home Values in the Area
Average Home Value in this Area
Property History
| Date | Event | Price | List to Sale | Price per Sq Ft |
|---|---|---|---|---|
| 11/14/2025 11/14/25 | Price Changed | $849,900 | -2.9% | $304 / Sq Ft |
| 10/22/2025 10/22/25 | Price Changed | $874,900 | -2.8% | $312 / Sq Ft |
| 09/25/2025 09/25/25 | For Sale | $899,900 | -- | $321 / Sq Ft |
Source: MLS Property Information Network (MLS PIN)
MLS Number: 73436055
- 155 Converse Dr
- 5 Cross Rd
- 39 Bemis Rd
- - Gardner Rd
- 495 Winchendon Rd
- 358 Winchendon Rd
- 1 W Shore Dr
- 17 W Shore Dr
- 34-36 Glenallen St
- 232 Sherbert Rd
- 8 Laurel Dr
- 160 Lakeshore Dr
- 41 Peggi Ln
- 6 Winding Cove Rd
- 0 Winding Cove Rd Unit 73431444
- 330 Benjamin St
- 11 Colonial Ln
- 15 Colonial Ln
- 32 Ash St
- 27 Cottage St
- 53 Spruce St Unit 2
- 11 Main St Unit 3
- 30 Whitney St Unit 2B
- 39 Dinan Dr Unit 2
- 168 Oak St Unit 1
- 14 Coleman St Unit 2
- 33 Ash St Unit 1
- 16 Oriole St Unit 4
- 14 Richmond St Unit 1
- 19 Franklin Ct Unit 1R
- 19 Franklin Ct Unit 3R
- 13 Greenwood St Unit 1
- 13 Greenwood St Unit 3
- 24 Leamy St Unit 24
- 120 Grant St Unit 2
- 133 Pleasant St Unit 1
- 40 Moran St
- 22 Knowlton St Unit 3B
- 250 Pine St Unit 3
- 142 Washington St Unit 2
