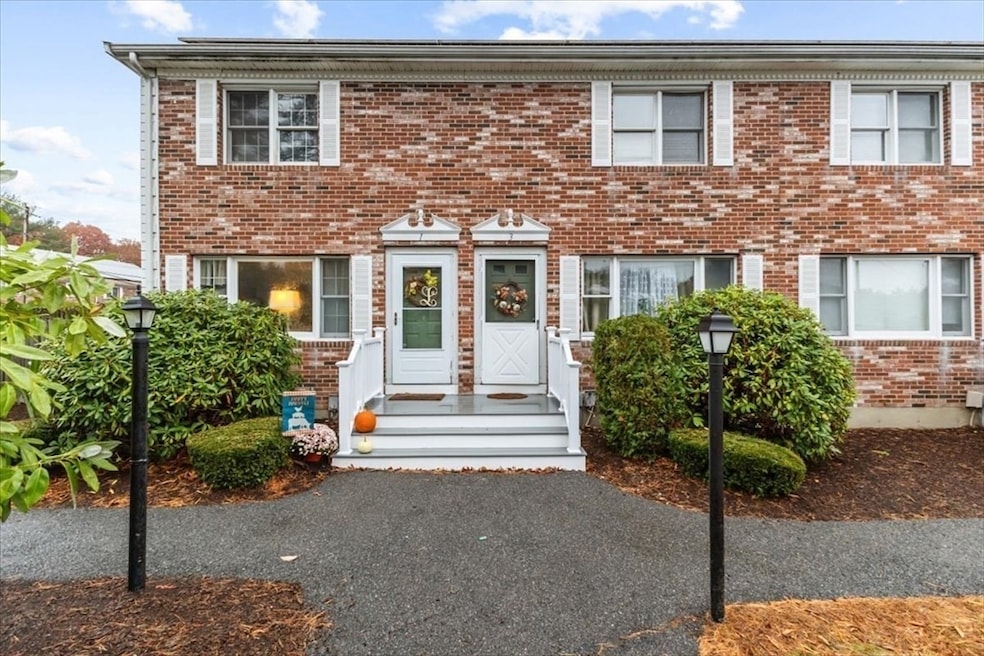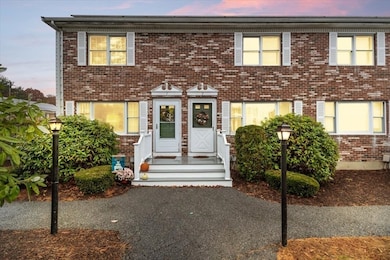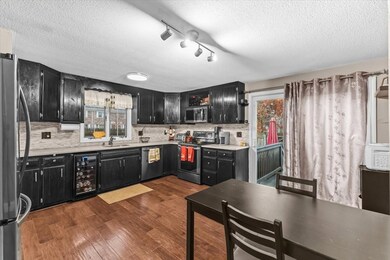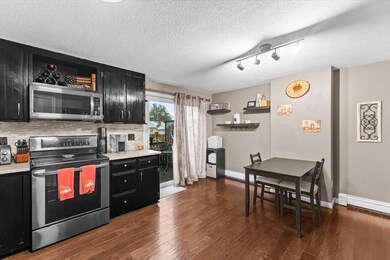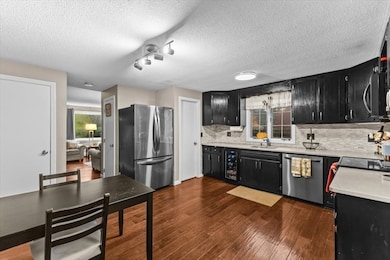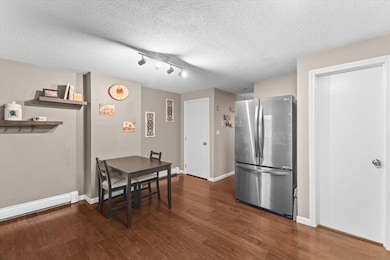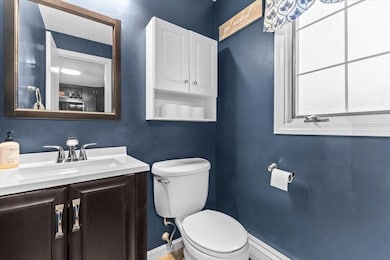1 Robins St Unit 1 East Bridgewater, MA 02333
Estimated payment $2,634/month
Highlights
- Deck
- Attic
- End Unit
- Engineered Wood Flooring
- Bonus Room
- Solid Surface Countertops
About This Home
** OFFER DEADLINE SAT. 11/15 at 6pm ** Beautifully maintained 2-bedroom, 1.5-bath townhouse that perfectly blends comfort, style, and modern updates! The kitchen was tastefully renovated 7 years ago with sleek Quartz countertops, creating a bright and inviting space for cooking and entertaining. You’ll love the flow of engineered hardwood floors on the first level and bamboo flooring upstairs, adding a touch of warmth and sophistication throughout. Upstairs, both bedrooms are generously sized, each with two closets, while the primary bedroom features access to a large walk-up attic—a dream for extra storage or future expansion. The finished basement brings even more living space, with vinyl flooring and a dedicated laundry area, perfect for a cozy den, home gym, or office. Step outside to your composite deck and your own private fenced-in backyard oasis featuring newer maintenance-free turf and a handy storage shed—ideal for relaxing, gardening, or entertaining. Don't miss this one!
Townhouse Details
Home Type
- Townhome
Est. Annual Taxes
- $4,023
Year Built
- Built in 1983
Lot Details
- End Unit
- Fenced Yard
HOA Fees
- $375 Monthly HOA Fees
Home Design
- Entry on the 1st floor
- Frame Construction
- Shingle Roof
Interior Spaces
- 2-Story Property
- Central Vacuum
- Picture Window
- Sliding Doors
- Dining Area
- Bonus Room
- Attic Access Panel
Kitchen
- Range
- Microwave
- Dishwasher
- Stainless Steel Appliances
- Solid Surface Countertops
Flooring
- Engineered Wood
- Bamboo
- Vinyl
Bedrooms and Bathrooms
- 2 Bedrooms
- Primary bedroom located on second floor
- Dual Closets
- Bathtub with Shower
Laundry
- Dryer
- Washer
- Laundry Chute
Basement
- Exterior Basement Entry
- Laundry in Basement
Home Security
Parking
- 2 Car Parking Spaces
- Paved Parking
- Open Parking
- Off-Street Parking
- Assigned Parking
Outdoor Features
- Deck
- Outdoor Storage
Utilities
- Window Unit Cooling System
- 3 Heating Zones
- Heating System Uses Oil
- Baseboard Heating
- 110 Volts
- Private Sewer
Listing and Financial Details
- Assessor Parcel Number M:2 P:19E33,1005826
Community Details
Overview
- Association fees include water, sewer, insurance, maintenance structure, road maintenance, ground maintenance, snow removal
- 128 Units
- Pomponoho Pines Community
Recreation
- Jogging Path
Pet Policy
- Call for details about the types of pets allowed
Additional Features
- Shops
- Storm Doors
Map
Home Values in the Area
Average Home Value in this Area
Property History
| Date | Event | Price | List to Sale | Price per Sq Ft | Prior Sale |
|---|---|---|---|---|---|
| 11/15/2025 11/15/25 | Pending | -- | -- | -- | |
| 11/11/2025 11/11/25 | For Sale | $365,000 | +169.2% | $356 / Sq Ft | |
| 11/29/2016 11/29/16 | Sold | $135,600 | -1.5% | $132 / Sq Ft | View Prior Sale |
| 09/30/2016 09/30/16 | Pending | -- | -- | -- | |
| 09/14/2016 09/14/16 | For Sale | $137,600 | +1.5% | $134 / Sq Ft | |
| 09/12/2016 09/12/16 | Off Market | $135,600 | -- | -- | |
| 08/23/2016 08/23/16 | Price Changed | $137,600 | -5.9% | $134 / Sq Ft | |
| 08/09/2016 08/09/16 | For Sale | $146,200 | +7.8% | $143 / Sq Ft | |
| 07/13/2016 07/13/16 | Pending | -- | -- | -- | |
| 07/12/2016 07/12/16 | Off Market | $135,600 | -- | -- | |
| 06/25/2016 06/25/16 | Price Changed | $146,200 | -5.6% | $143 / Sq Ft | |
| 06/14/2016 06/14/16 | Price Changed | $154,900 | -9.9% | $151 / Sq Ft | |
| 04/12/2016 04/12/16 | For Sale | $171,900 | -- | $168 / Sq Ft |
Source: MLS Property Information Network (MLS PIN)
MLS Number: 73453526
- 58 Roberts Rd
- 2 Edgewood Cir
- 96 Trailwood Dr
- 24 High Pond Dr
- 67 Country Dr
- 2045 Washington St
- 23 Stone Meadow Dr
- 1993 Washington St
- 71 Stonegate Dr
- 114 Plain St
- 148 Lot 1a Elm St
- 1 Lamppost Dr
- 10 Eliab Latham Way
- 74 Magnolia Way
- Lot 1 Mill St
- 1141 Plymouth St
- 780 Old Plymouth St
- 0 Three Rivers Dr
- 211 Elm St
- 477 Cherry St
