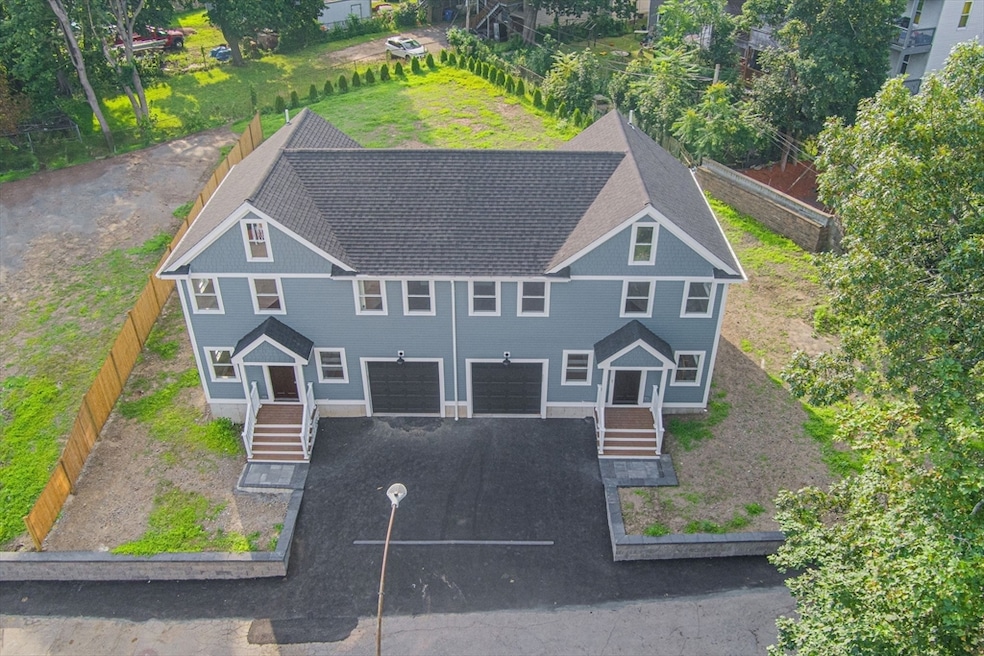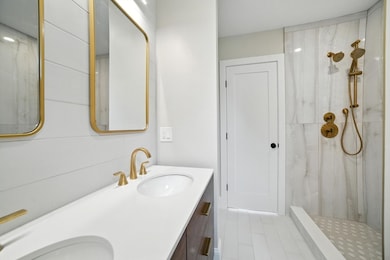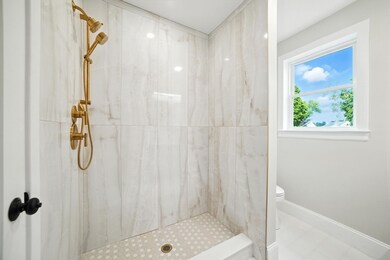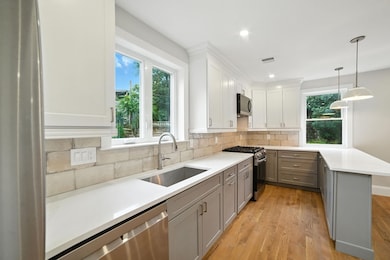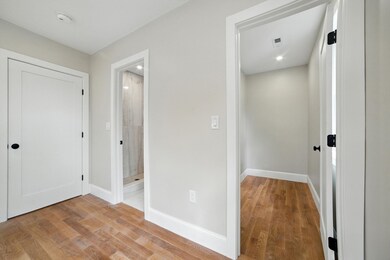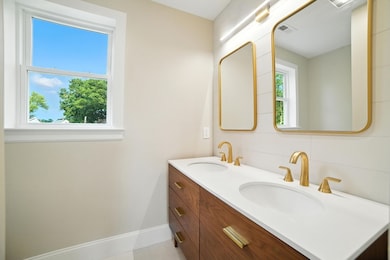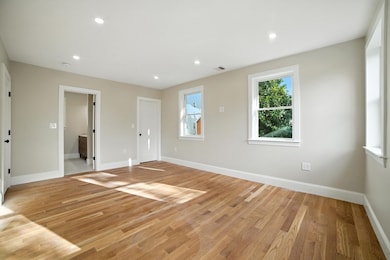1 Rock Terrace Unit 1 Boston, MA 02121
Bowdoin North-Mount Bowdoin NeighborhoodEstimated payment $4,389/month
Highlights
- Property is near public transit
- Park
- Central Heating and Cooling System
- Wood Flooring
- Shops
- 4-minute walk to Tebroc Playground
About This Home
Discover the charm of new construction with these stunning townhomes in Dorchester. Don’t miss your chance to view these beautifully designed condos, featuring expansive private yard space and convenient garage parking—truly setting them apart from the rest. Designed for both comfort and entertaining, the first level boasts spacious living areas, a half bath, and direct access to your own private yard. Upstairs, the primary suite includes an en suite bathroom, complemented by a full guest bath and additional bedrooms. Cozy up in the sun-drenched living room, all wrapped in a neutral palette that invites you to personalize the space with your unique style. Make one of these exceptional properties your own!
Townhouse Details
Home Type
- Townhome
Year Built
- Built in 2025
Lot Details
- 4,896 Sq Ft Lot
Parking
- 1 Car Garage
Home Design
- Entry on the 1st floor
- Blown-In Insulation
Interior Spaces
- 1,400 Sq Ft Home
- 2-Story Property
- Insulated Windows
- Wood Flooring
- Laundry on upper level
Bedrooms and Bathrooms
- 3 Bedrooms
- Primary bedroom located on second floor
Location
- Property is near public transit
- Property is near schools
Utilities
- Central Heating and Cooling System
- 2 Cooling Zones
- 2 Heating Zones
Community Details
Recreation
- Park
Additional Features
- 2 Units
- Shops
Map
Home Values in the Area
Average Home Value in this Area
Property History
| Date | Event | Price | List to Sale | Price per Sq Ft |
|---|---|---|---|---|
| 07/31/2025 07/31/25 | Pending | -- | -- | -- |
| 07/27/2025 07/27/25 | Price Changed | $699,990 | 0.0% | $500 / Sq Ft |
| 07/22/2025 07/22/25 | For Sale | $699,999 | -- | $500 / Sq Ft |
Source: MLS Property Information Network (MLS PIN)
MLS Number: 73407644
- 1 Rock Terrace Unit 3
- 63-65 Richfield St
- 1 Dever St
- 51 Hamilton St Unit 3
- 139 Bowdoin St
- 70 Hamilton St
- 76 Bellevue St
- 40-48 Vaughan Ave Unit 3
- 70-72 Clarkson St
- 60 Stanley St Unit 101
- 60 Stanley St Unit 301
- 60 Stanley St Unit 302
- 52 Bellevue St Unit 1
- 52 Bellevue St Unit 3
- 52 Bellevue St Unit 2
- 154 Stanwood St
- 157 Stanwood St
- 15 Ellington St
- 41 Holiday St
- 35-37 Clarkson St
