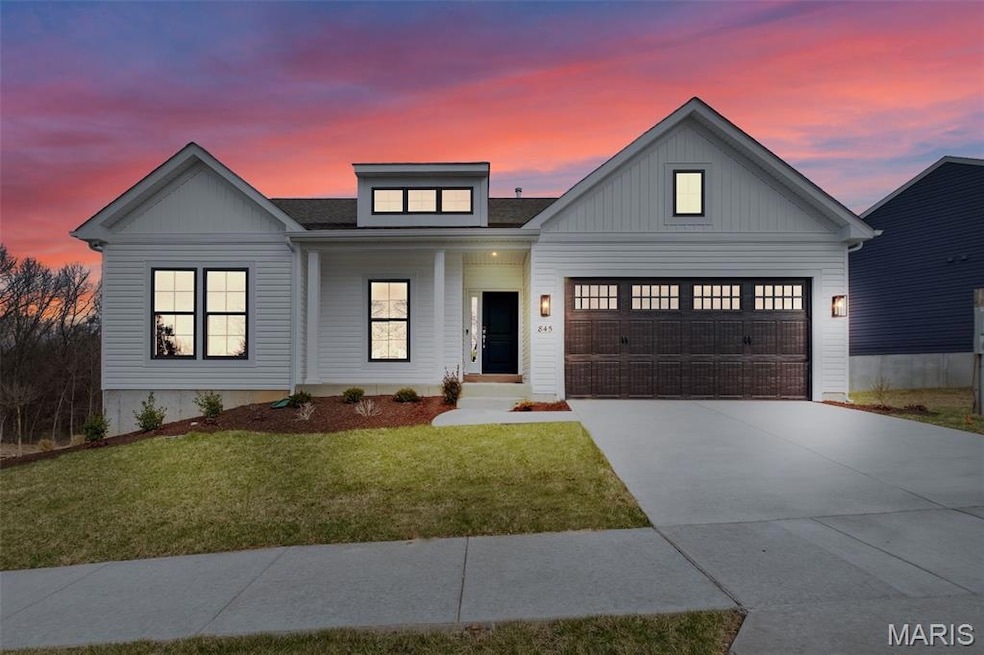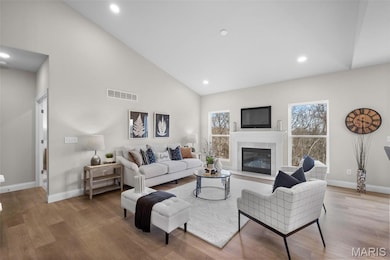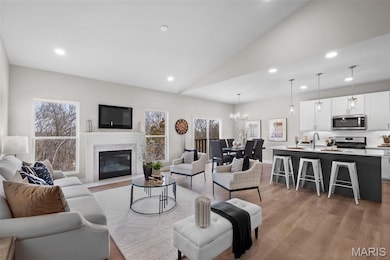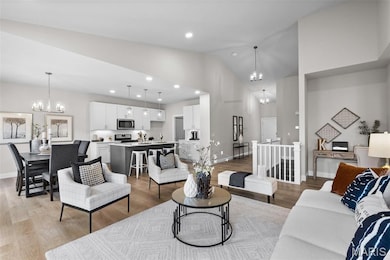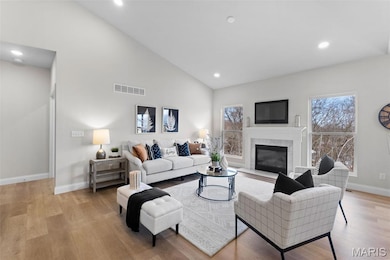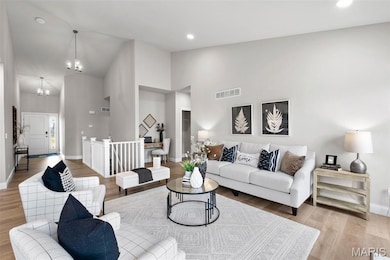
1 Rockport @Arlington Heights Imperial, MO 63052
Estimated payment $2,533/month
Highlights
- New Construction
- Ranch Style House
- Fireplace
- Vaulted Ceiling
- No HOA
- Forced Air Heating and Cooling System
About This Home
Now through the end of the month, take advantage of half off options—when you spend $40,000, you’ll save $20,000. The Rockport is a beautifully designed ranch-style home that perfectly combines classic charm with modern functionality. This to-be-built, split-bedroom floor plan features three bedrooms, two bathrooms, main-floor laundry, and a two-car garage. The open-concept design showcases a spacious great room, sunlit dining area, and a well-appointed kitchen with an oversized island for additional seating—ideal for entertaining or everyday living. The owner’s suite is a private retreat complete with a large walk-in closet and a luxurious bath. Personalize your Rockport with thoughtful options such as a 3-car garage, vaulted ceilings, cozy fireplace, bay windows, or a deluxe owner’s bath. Expand your living space with an optional rec room or additional lower-level bedroom. Every Rolwes Company home includes enclosed soffits and fascia, a fully sodded yard, and a professional landscape package for lasting curb appeal. Images shown may reflect optional features. Please see your Sales Representative for a full list of included features and community details.
Home Details
Home Type
- Single Family
Parking
- 2 Car Garage
Home Design
- New Construction
- Ranch Style House
- Traditional Architecture
- Frame Construction
- Vinyl Siding
Interior Spaces
- 1,556 Sq Ft Home
- Vaulted Ceiling
- Fireplace
Bedrooms and Bathrooms
- 3 Bedrooms
- 2 Full Bathrooms
Schools
- Seckman Elem. Elementary School
- Seckman Middle School
- Seckman Sr. High School
Additional Features
- Back and Front Yard
- Forced Air Heating and Cooling System
Community Details
- No Home Owners Association
- Built by Rolwes
- Rockport Community
Listing and Financial Details
- Home warranty included in the sale of the property
Matterport 3D Tour
Map
Home Values in the Area
Average Home Value in this Area
About the Listing Agent

Amanda Alejandro is a driven, customer focused innovator redefining what modern real estate looks like. As the founder and owner of The Realty Shop STL, she has spent more than two decades leading with purpose — transforming the buying and selling experience through technology, strategy, and heart.
Her philosophy is simple yet revolutionary: real estate is transitional not transactional. “As a consumer myself, I saw how broken the process was — the lack of communication, care, and
Amanda's Other Listings
Source: MARIS MLS
MLS Number: MIS25074457
- 1 Sydney @Arlington Heights
- 1 Savoy @Arlington Heights
- 1 Sienna @Arlington Heights
- 1 Rochester @Arlington Heights
- 1 Barkley @Arlington Heights
- 1 Princeton @ Arlington Heights
- 1108 Timber Creek Ln
- 1 Hartford @ Arlington Heights
- Rockport Plan at Arlington Heights
- 1531 Arlington Heights Way
- Savoy Plan at Arlington Heights
- Sydney Plan at Arlington Heights
- Sienna Plan at Arlington Heights
- Princeton Plan at Arlington Heights
- Hartford Plan at Arlington Heights
- Rochester Plan at Arlington Heights
- Westbrook Plan at Arlington Heights
- Barkley Plan at Arlington Heights
- Canterbury Plan at Arlington Heights
- 4796 Cypress Pointe
- 3561 Lonedell Rd Unit 3561
- 3243 Miller Rd
- 5128 Seckman Ridge Way
- 22 E Rock Creek Manor
- 1 Magnolia Dr
- 1 Magnolia Place
- 4428 Green Valley Dr
- 5441 Ambrose Crossing
- 2737 Whitecreek Ln
- 2114 Sante fe Cir
- 1898 Bridies Way
- 1905 Richardson Place Dr
- 3626 Blecha Rd
- 32 Woodglen Apartment
- 32 Woodglen Apartment
- 32 Woodglen Apartment
- 32 Woodglen Apartment
- 1599 Miller Rd Unit 1603
- 1778 Richardson Rd
- 1681 Lonedell Rd Unit 1681
