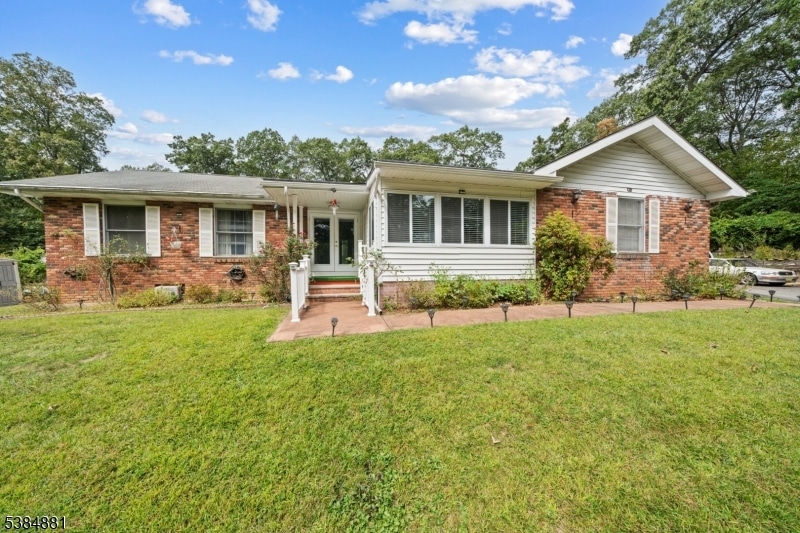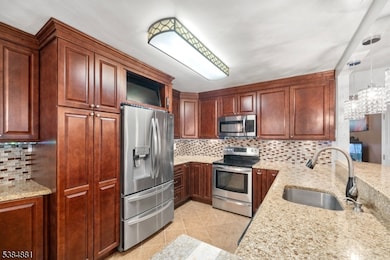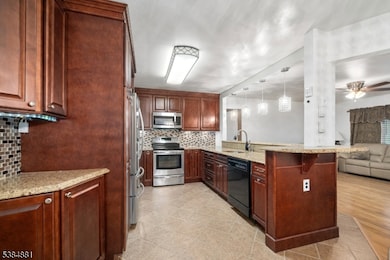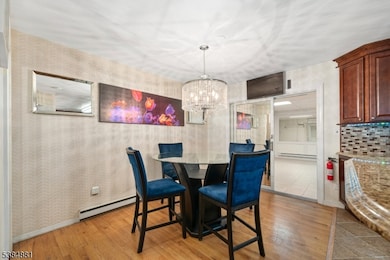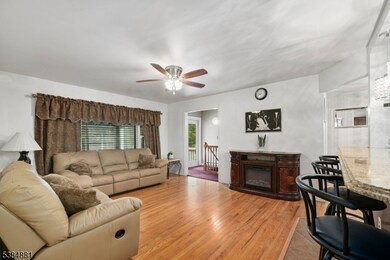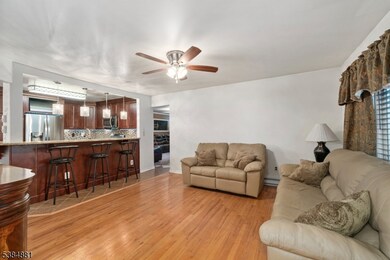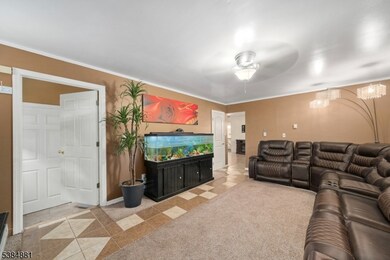Estimated payment $4,574/month
Highlights
- Media Room
- Recreation Room
- Wood Flooring
- Sitting Area In Primary Bedroom
- Ranch Style House
- Attic
About This Home
Welcome to this truly unique expanded ranch that offers endless possibilities for today's lifestyle! With an abundance of space, versatile rooms, and updates, this home is designed to impress. Step into the updated kitchen that flows seamlessly into a cozy family room, perfect for everyday living. Just beyond, you'll find an additional room that can be tailored to your needs whether it's for entertaining, a home gym or studio, a hobby space, or even a multi-media room. The Master Bedroom, features an incredible walk-in closet that must be seen to be believed. The finished lower level expands the living options even further, with potential for a home office, an au pair or in-law suite, or the ultimate "Sunday Game Day lounge. Enjoy quiet mornings or relaxing afternoons in the warm and inviting sun porch, surrounded by the peaceful beauty of nature. With ample storage, flexible spaces, and a floor plan that adapts to your lifestyle, this home is unlike anything else on the market. Conveniently located near Hedden Park, public transportation, and downtown Dover's restaurants and shopping, you'll have the best of both privacy and accessibility. This home is a must-see don't miss your chance to experience it for yourself
Listing Agent
COLDWELL BANKER REALTY Brokerage Phone: 973-229-0087 Listed on: 09/17/2025

Home Details
Home Type
- Single Family
Est. Annual Taxes
- $13,772
Year Built
- Built in 1978
Lot Details
- 0.3 Acre Lot
- Level Lot
Parking
- 2 Car Direct Access Garage
- Inside Entrance
- Garage Door Opener
Home Design
- Ranch Style House
- Brick Exterior Construction
- Vinyl Siding
- Tile
Interior Spaces
- 2,797 Sq Ft Home
- Wet Bar
- Thermal Windows
- Drapes & Rods
- Blinds
- Entrance Foyer
- Family Room with Fireplace
- Great Room
- Living Room
- Formal Dining Room
- Media Room
- Den
- Recreation Room
- Game Room
- Attic
Kitchen
- Breakfast Bar
- Electric Oven or Range
- Dishwasher
Flooring
- Wood
- Wall to Wall Carpet
Bedrooms and Bathrooms
- 3 Bedrooms
- Sitting Area In Primary Bedroom
- En-Suite Primary Bedroom
- Walk-In Closet
- Separate Shower
Laundry
- Laundry Room
- Dryer
- Washer
Finished Basement
- Walk-Out Basement
- Basement Fills Entire Space Under The House
Home Security
- Carbon Monoxide Detectors
- Fire and Smoke Detector
Outdoor Features
- Enclosed Patio or Porch
- Storage Shed
Schools
- Dover Middle School
- Dover High School
Utilities
- Window Unit Cooling System
- Electric Baseboard Heater
- Standard Electricity
- Electric Water Heater
Listing and Financial Details
- Assessor Parcel Number 2309-00103-0000-00004-0000-
Map
Home Values in the Area
Average Home Value in this Area
Tax History
| Year | Tax Paid | Tax Assessment Tax Assessment Total Assessment is a certain percentage of the fair market value that is determined by local assessors to be the total taxable value of land and additions on the property. | Land | Improvement |
|---|---|---|---|---|
| 2025 | $13,773 | $420,800 | $111,200 | $309,600 |
| 2024 | $13,285 | $420,800 | $111,200 | $309,600 |
| 2023 | $13,285 | $420,800 | $111,200 | $309,600 |
| 2022 | $12,216 | $420,800 | $111,200 | $309,600 |
| 2021 | $12,216 | $420,800 | $111,200 | $309,600 |
| 2020 | $11,972 | $420,800 | $111,200 | $309,600 |
| 2019 | $11,475 | $420,800 | $111,200 | $309,600 |
| 2018 | $10,844 | $420,800 | $111,200 | $309,600 |
| 2017 | $10,352 | $420,800 | $111,200 | $309,600 |
| 2016 | $10,108 | $420,800 | $111,200 | $309,600 |
| 2015 | $10,324 | $502,400 | $156,500 | $345,900 |
| 2014 | $10,219 | $502,400 | $156,500 | $345,900 |
Property History
| Date | Event | Price | List to Sale | Price per Sq Ft |
|---|---|---|---|---|
| 11/08/2025 11/08/25 | Pending | -- | -- | -- |
| 09/17/2025 09/17/25 | For Sale | $650,000 | -- | $232 / Sq Ft |
Purchase History
| Date | Type | Sale Price | Title Company |
|---|---|---|---|
| Bargain Sale Deed | $198,000 | Chicago Title Insurance Co |
Mortgage History
| Date | Status | Loan Amount | Loan Type |
|---|---|---|---|
| Closed | $35,000 | Stand Alone First |
Source: Garden State MLS
MLS Number: 3987378
APN: 09-00103-0000-00004
- 120 Park Heights Ave
- 126 Prospect St
- 68 Grant St
- 29 Drake Ave
- 142 W Blackwell St
- 137 Hurd St
- 417 W Black Well St Ab
- 301 W Blackwell St Unit 2
- 36 Prospect St
- 8 N Elk Ave
- 42 5th Ave
- 00 5th Ave
- 62 U S 46
- 50 Oakwood Ave
- 0 U S 46
- 121 W Munson Ave
- 134 W Munson Ave
- 18 Wabash Ave
- 37 Garden Ave
- 400 Quaker Church Rd
