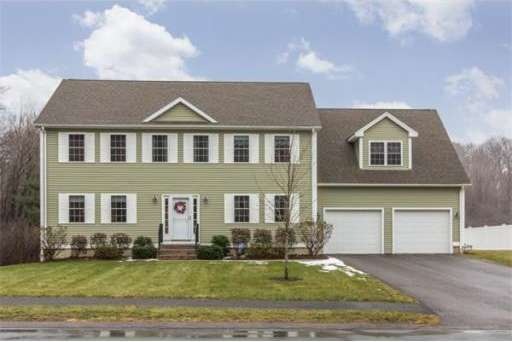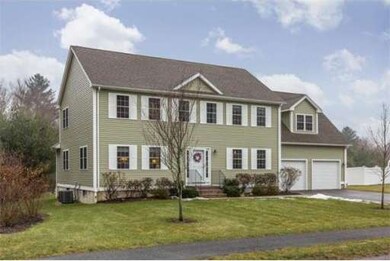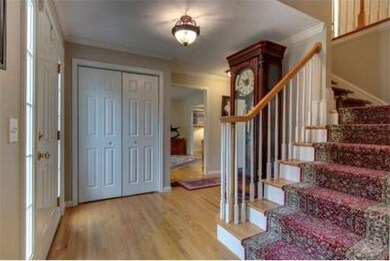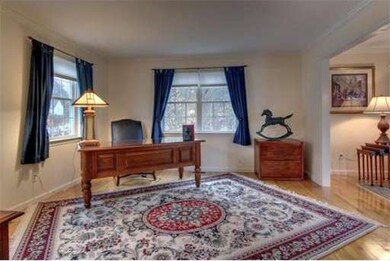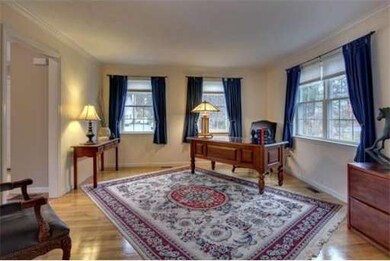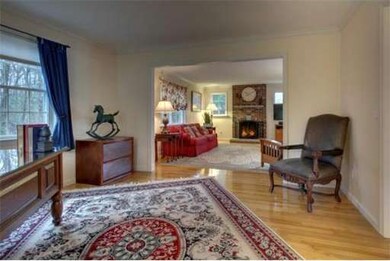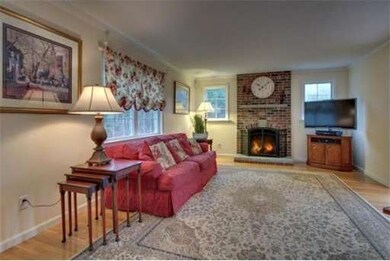
1 Rolling Meadow Dr Millis, MA 02054
About This Home
As of April 2015WELCOME HOME TO THE DESIRABLE RIDGE FARM ESTATES NEIGHBORHOOD! YOUNG 5 BEDROOM METICULOUS COLONIAL FEATURING LARGE LEVEL WOODED PRIVATE BACKYARD. AN OPEN FLOOR PLAN FOR ENTERTAINING...KITCHEN ISLAND, GRANITE COUNTERTOPS, FAMILY ROOM ADORNED WITH GRANITE FIREPLACE & ELEGANT DINING ROOM WITH WAINSCOTING. RELAX & RETREAT IN THE GENEROUS SIZED MASTER BEDROOM SUITE WITH DUAL WALK-IN CLOSETS. OTHER FEATURES INCLUDE HARDWOOD FLOORING, 2ND FLOOR LAUNDRY ROOM, DOUBLE SIZE CLOSETS IN EACH BEDROOM & MORE!
Home Details
Home Type
Single Family
Est. Annual Taxes
$12,899
Year Built
2005
Lot Details
0
Listing Details
- Lot Description: Wooded, Paved Drive, Easements, Level
- Special Features: None
- Property Sub Type: Detached
- Year Built: 2005
Interior Features
- Has Basement: Yes
- Fireplaces: 1
- Primary Bathroom: Yes
- Number of Rooms: 10
- Amenities: Shopping, Swimming Pool, Tennis Court, Park, Stables, Golf Course, House of Worship, Public School
- Electric: 200 Amps
- Energy: Insulated Windows, Insulated Doors
- Flooring: Tile, Wall to Wall Carpet, Hardwood
- Insulation: Fiberglass
- Interior Amenities: Security System, Cable Available
- Basement: Full, Interior Access, Bulkhead, Sump Pump, Concrete Floor
- Bedroom 2: Second Floor, 14X13
- Bedroom 3: Second Floor, 14X13
- Bedroom 4: Second Floor, 14X13
- Bedroom 5: Second Floor, 13X9
- Bathroom #1: First Floor, 7X5
- Bathroom #2: Second Floor, 9X8
- Bathroom #3: Second Floor, 9X9
- Kitchen: First Floor, 19X14
- Laundry Room: Second Floor, 9X8
- Living Room: First Floor, 14X13
- Master Bedroom: Second Floor, 22X16
- Master Bedroom Description: Flooring - Wall to Wall Carpet, Closet - Walk-in, Ceiling Fan(s), Bathroom - Full, Chair Rail
- Dining Room: First Floor, 14X13
- Family Room: First Floor, 18X13
Exterior Features
- Construction: Frame
- Exterior: Vinyl
- Exterior Features: Deck, Gutters, Storage Shed, Sprinkler System, Screens, Decorative Lighting
- Foundation: Poured Concrete
Garage/Parking
- Garage Parking: Attached, Garage Door Opener, Storage, Side Entry
- Garage Spaces: 2
- Parking: Off-Street, Paved Driveway
- Parking Spaces: 4
Utilities
- Cooling Zones: 2
- Heat Zones: 2
- Hot Water: Tank
- Utility Connections: for Electric Range, for Electric Oven, for Gas Dryer, for Electric Dryer, Washer Hookup, Icemaker Connection
Ownership History
Purchase Details
Home Financials for this Owner
Home Financials are based on the most recent Mortgage that was taken out on this home.Purchase Details
Purchase Details
Home Financials for this Owner
Home Financials are based on the most recent Mortgage that was taken out on this home.Similar Homes in Millis, MA
Home Values in the Area
Average Home Value in this Area
Purchase History
| Date | Type | Sale Price | Title Company |
|---|---|---|---|
| Quit Claim Deed | -- | -- | |
| Quit Claim Deed | -- | -- | |
| Not Resolvable | $585,000 | -- | |
| Land Court Massachusetts | $599,900 | -- | |
| Land Court Massachusetts | $599,900 | -- |
Mortgage History
| Date | Status | Loan Amount | Loan Type |
|---|---|---|---|
| Open | $250,000 | Stand Alone Refi Refinance Of Original Loan | |
| Closed | $60,000 | Balloon | |
| Closed | $150,000 | Unknown | |
| Previous Owner | $100,000 | No Value Available | |
| Previous Owner | $479,920 | Purchase Money Mortgage | |
| Closed | $0 | No Value Available | |
| Closed | -- | No Value Available |
Property History
| Date | Event | Price | Change | Sq Ft Price |
|---|---|---|---|---|
| 04/28/2015 04/28/15 | Sold | $590,000 | 0.0% | $215 / Sq Ft |
| 04/10/2015 04/10/15 | Pending | -- | -- | -- |
| 04/04/2015 04/04/15 | Off Market | $590,000 | -- | -- |
| 02/20/2015 02/20/15 | For Sale | $619,000 | +4.9% | $226 / Sq Ft |
| 02/18/2015 02/18/15 | Off Market | $590,000 | -- | -- |
| 12/04/2014 12/04/14 | For Sale | $619,000 | +5.8% | $226 / Sq Ft |
| 07/24/2013 07/24/13 | Sold | $585,000 | -2.5% | $214 / Sq Ft |
| 04/21/2013 04/21/13 | Pending | -- | -- | -- |
| 03/18/2013 03/18/13 | Price Changed | $599,900 | -0.8% | $219 / Sq Ft |
| 02/01/2013 02/01/13 | For Sale | $605,000 | -- | $221 / Sq Ft |
Tax History Compared to Growth
Tax History
| Year | Tax Paid | Tax Assessment Tax Assessment Total Assessment is a certain percentage of the fair market value that is determined by local assessors to be the total taxable value of land and additions on the property. | Land | Improvement |
|---|---|---|---|---|
| 2025 | $12,899 | $786,500 | $250,400 | $536,100 |
| 2024 | $12,863 | $783,400 | $269,600 | $513,800 |
| 2023 | $12,056 | $689,300 | $184,200 | $505,100 |
| 2022 | $11,683 | $618,800 | $175,800 | $443,000 |
| 2021 | $11,974 | $610,300 | $184,200 | $426,100 |
| 2020 | $11,778 | $584,800 | $172,200 | $412,600 |
| 2019 | $11,211 | $599,500 | $188,300 | $411,200 |
| 2018 | $10,803 | $599,500 | $188,300 | $411,200 |
| 2017 | $10,912 | $592,400 | $163,900 | $428,500 |
| 2016 | $10,331 | $592,400 | $163,900 | $428,500 |
| 2015 | -- | $519,800 | $163,900 | $355,900 |
Agents Affiliated with this Home
-
Jenn McMahon

Seller's Agent in 2015
Jenn McMahon
Realty Executives
(774) 210-0898
16 in this area
69 Total Sales
-
Martha Bohlin
M
Buyer's Agent in 2015
Martha Bohlin
Compass
3 Total Sales
-
Ellen McGillivray

Buyer's Agent in 2013
Ellen McGillivray
Coldwell Banker Realty - Westwood
(617) 759-6199
34 Total Sales
Map
Source: MLS Property Information Network (MLS PIN)
MLS Number: 71478203
APN: MILL-000015-000000-000072
