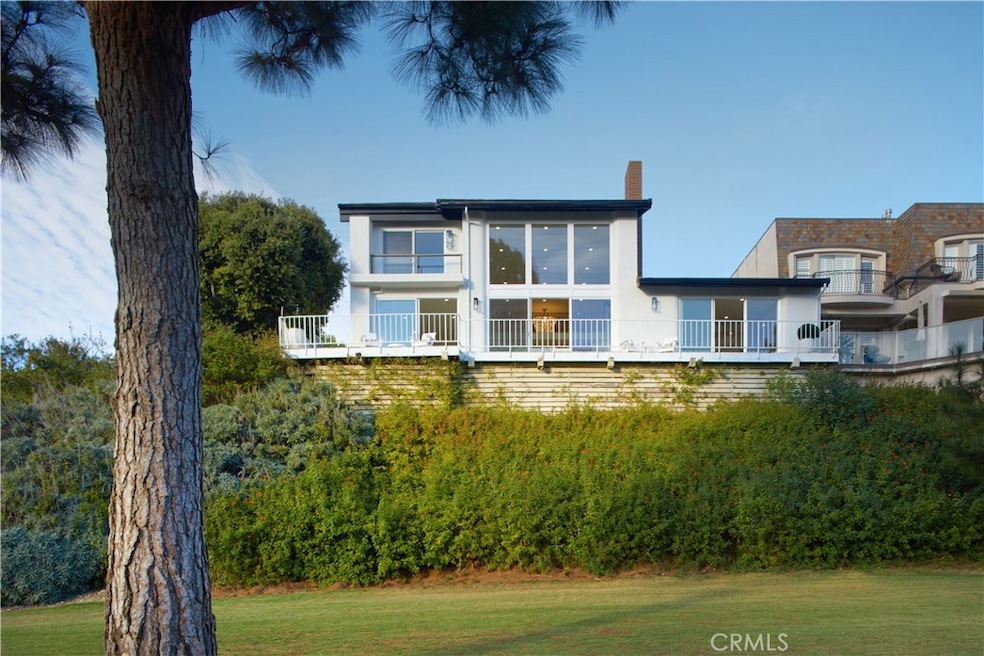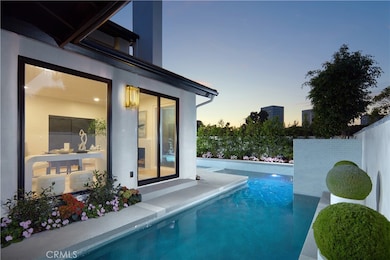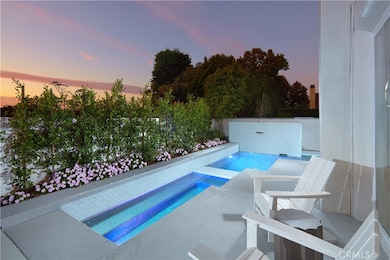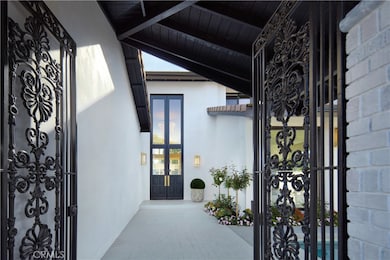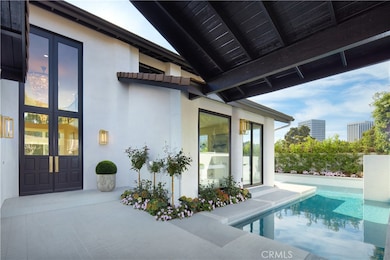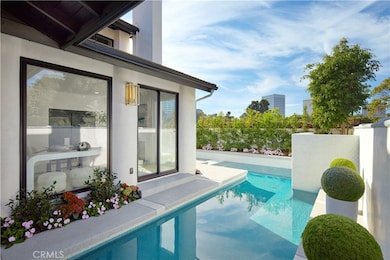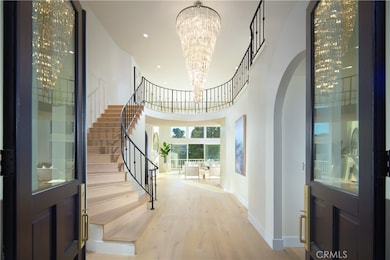1 Rue du Parc Newport Beach, CA 92660
Big Canyon NeighborhoodHighlights
- Gated with Attendant
- In Ground Pool
- Primary Bedroom Suite
- Abraham Lincoln Elementary School Rated A
- No Units Above
- Panoramic View
About This Home
Showcasing a completely reimagined interior, this light-filled residence is highlighted by priceless golf course, mountain, and city-light views from its elevated corner-lot position in Newport Beach’s exclusive guard-gated community of Big Canyon. Set on a peaceful cul-de-sac, the light and bright floorpan unfolds over approximately 4,083 square feet, boasting a functional design that seamlessly blends luxury with comfort. A double door entry opens onto a grand foyer where new, sleek wood floors and a dazzling crystal chandelier set an immediate tone of sophistication. Pampering chefs, the gourmet kitchen showcases exquisite countertops, custom cabinetry, high-performance Zline appliances, and a spacious walk-in pantry.
With five expansive bedrooms, including four en suites, and four-and-a-half updated baths, this thoughtfully redesigned estate is tailored for privacy and versatility. The primary suite on the main level is a serene retreat with tranquil golf course views, a spa-inspired en suite bath, and a spacious custom-built closet. Two additional bedrooms complete the main floor, while upstairs, each bedroom offers comfort, seclusion, and scenic views.
Perched above the fairways of Big Canyon’s golf course, the backyard presents a newly built pool, fountains, expansive spa, and sprawling deck overlooking Big Canyon's iconic 10th hole. Completing the home is a two-car garage and a dedicated laundry room. Fashion Island is right across the street from Big Canyon and offers top-tier shopping and dining, theaters, and a host of unique stores and attractions. Beaches, Newport Harbor and award-winning schools are all just minutes away.
Listing Agent
Coldwell Banker Realty Brokerage Phone: 949.478.2295 License #01346878 Listed on: 07/22/2025

Home Details
Home Type
- Single Family
Est. Annual Taxes
- $40,009
Year Built
- Built in 1972 | Remodeled
Lot Details
- 6,674 Sq Ft Lot
- Property fronts a private road
- No Units Located Below
- 1 Common Wall
- Landscaped
- Corner Lot
- Back Yard
HOA Fees
Parking
- 2 Car Direct Access Garage
- Parking Available
- Front Facing Garage
- Single Garage Door
Property Views
- Panoramic
- City Lights
- Golf Course
Home Design
- Entry on the 1st floor
Interior Spaces
- 4,083 Sq Ft Home
- 2-Story Property
- High Ceiling
- Skylights
- Recessed Lighting
- Double Door Entry
- Living Room with Fireplace
- Dining Room
- Bonus Room with Fireplace
- Laundry Room
Kitchen
- Breakfast Area or Nook
- Walk-In Pantry
- Gas Cooktop
- Freezer
- Dishwasher
- Kitchen Island
- Quartz Countertops
Flooring
- Wood
- Tile
Bedrooms and Bathrooms
- 5 Bedrooms | 3 Main Level Bedrooms
- Primary Bedroom on Main
- Primary Bedroom Suite
- Walk-In Closet
- Bathroom on Main Level
- Makeup or Vanity Space
- Dual Vanity Sinks in Primary Bathroom
- Soaking Tub
- Bathtub with Shower
- Multiple Shower Heads
- Separate Shower
- Closet In Bathroom
Pool
- In Ground Pool
- In Ground Spa
Outdoor Features
- Balcony
- Exterior Lighting
Utilities
- Central Heating and Cooling System
- Standard Electricity
Listing and Financial Details
- Security Deposit $30,000
- Rent includes association dues
- 12-Month Minimum Lease Term
- Available 1/21/25
- Tax Lot 32
- Tax Tract Number 7384
- Assessor Parcel Number 44215135
Community Details
Overview
- Canyon Island Community Assoc. Association, Phone Number (949) 718-9203
- Big Canyon Community Assoc. (Master) Association, Phone Number (949) 720-0327
- Keystone Pacific Property Mgmt HOA
- Big Canyon Deane Subdivision
Pet Policy
- Limit on the number of pets
- Pet Size Limit
- Dogs and Cats Allowed
- Breed Restrictions
Security
- Gated with Attendant
Map
Source: California Regional Multiple Listing Service (CRMLS)
MLS Number: NP25164615
APN: 442-151-35
- 25 Rue Grand Vallee
- 3 Cypress Point Ln
- 15 Cypress Point Ln
- 23 Lochmoor Ln
- 29 Augusta Ln
- 1707 Newport Hills Dr W
- 56 Royal Saint George Rd
- 1808 Newport Hills Dr E
- 19 Harbor Pointe Dr
- 4 Summer House Ln
- 2 Inverness Ln
- 1963 Port Edward Place
- 2 Royal Saint George Rd
- 6 Rue Marseille
- 5 Rue Marseille
- 3 Rue Valbonne
- 51 Sea Pine Ln Unit 59
- 14 Rue Chantilly
- 1139 Granville Dr
- 38 Canyon Island Dr
- 8 Rue Verte
- 1 Baywood Dr
- 4 Summer House Ln
- 5 Crest Cir
- 2612 Lighthouse Ln
- 18 Rue Saint Cloud
- 1724 Port Charles Place
- 1 Rue Biarritz
- 1000 San Joaquin Plaza
- 1706 Port Margate Place
- 5100 Colony Plaza
- 1120 Granville Dr
- 2821 Ebbtide Rd
- 67 Sea Island Dr
- 1529 Keel Dr
- 59 Sea Island Dr
- 2584 Bungalow Place Unit 71
- 2682 Bungalow Place Unit 50
- 25 Point Loma Dr
- 35 Northampton Ct Unit 118
