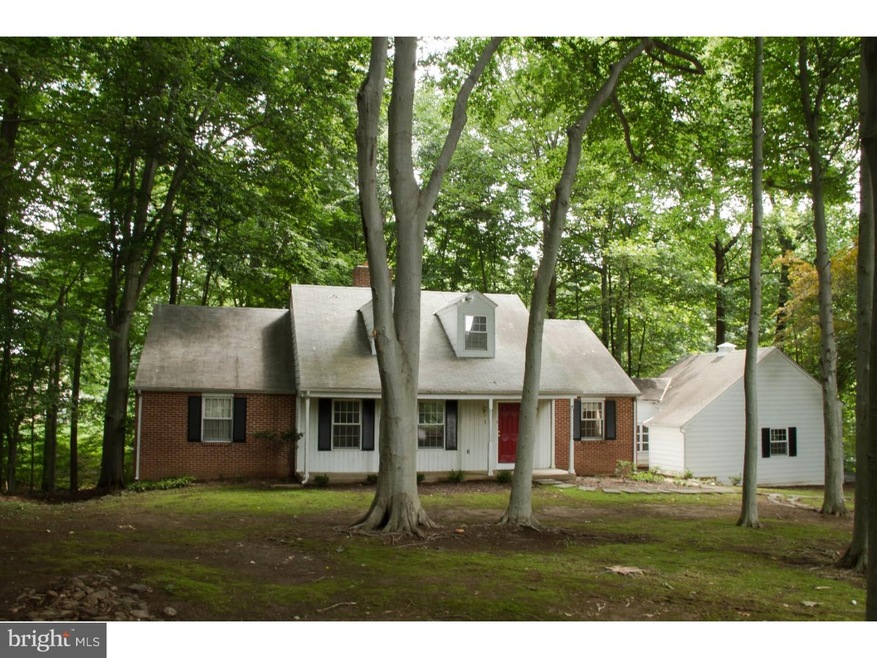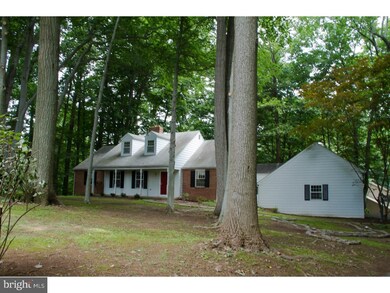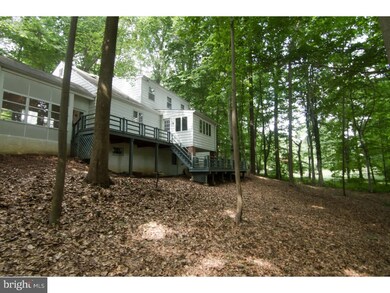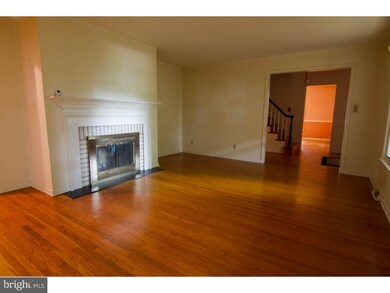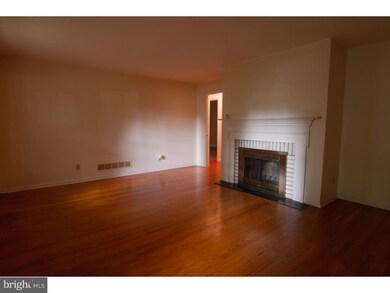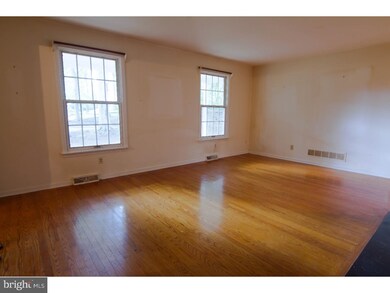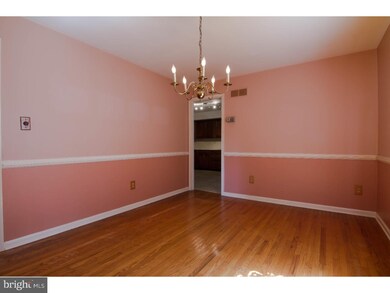
1 Running Brook Rd Glen Mills, PA 19342
Garnet Valley NeighborhoodHighlights
- Cape Cod Architecture
- Deck
- Attic
- Garnet Valley High School Rated A
- Wood Flooring
- No HOA
About This Home
As of November 2016Fantastic location! This lovely cape style home sits on a peaceful serene cul-de-sac lot. Conveniently located and desirable Garnet Valley school district. An inviting front porch is the first thing that will greet you. A welcoming center hall entry, a fireside living room, a bright dining room and an ample eat-in kitchen. First floor family room with sliders to a 4 season room with windows all around to enjoy the beautiful view. First floor master bedroom with full bath and a second bedroom and a full hall bath. Convenient first floor laundry room. An enclosed breezeway leads to the 2 car garage. Upstairs you will find 2 additional large bedrooms and a full hall bath. Walk-in attic can be converted for additional bedroom space. Enjoy this view from the expansive rear decking that adds wonderful outdoor entertainment space. Huge walk-out basement with workshop room. All rooms are spacious and have hardwood flooring. Newer HVAC and water heater. Brand new double walled oil tank. Convenient to restaurants and a amazing selection of shopping (tax free Delaware too). Access to major roads, Rt. 322, Rt. 202, & I-95.
Last Agent to Sell the Property
BHHS Fox & Roach-West Chester License #RS270946 Listed on: 08/01/2016

Last Buyer's Agent
Hildegard Baker
BHHS Fox & Roach-Media
Home Details
Home Type
- Single Family
Est. Annual Taxes
- $7,815
Year Built
- Built in 1977
Lot Details
- 0.9 Acre Lot
- Lot Dimensions are 181x276
- Cul-De-Sac
- Property is in good condition
Parking
- 2 Car Attached Garage
- Driveway
Home Design
- Cape Cod Architecture
- Brick Exterior Construction
- Pitched Roof
- Shingle Roof
- Aluminum Siding
Interior Spaces
- 2,226 Sq Ft Home
- Property has 1.5 Levels
- Brick Fireplace
- Family Room
- Living Room
- Dining Room
- Attic
Kitchen
- Eat-In Kitchen
- Butlers Pantry
- Self-Cleaning Oven
- Built-In Range
- Dishwasher
Flooring
- Wood
- Tile or Brick
Bedrooms and Bathrooms
- 4 Bedrooms
- En-Suite Primary Bedroom
- 3 Full Bathrooms
Laundry
- Laundry Room
- Laundry on main level
Unfinished Basement
- Basement Fills Entire Space Under The House
- Exterior Basement Entry
Outdoor Features
- Deck
- Porch
Schools
- Garnet Valley Elementary And Middle School
- Garnet Valley High School
Utilities
- Forced Air Heating and Cooling System
- Heating System Uses Oil
- 200+ Amp Service
- Oil Water Heater
- On Site Septic
- Cable TV Available
Community Details
- No Home Owners Association
- Leopard Run Subdivision
Listing and Financial Details
- Tax Lot 043-000
- Assessor Parcel Number 13-00-00615-82
Ownership History
Purchase Details
Home Financials for this Owner
Home Financials are based on the most recent Mortgage that was taken out on this home.Purchase Details
Home Financials for this Owner
Home Financials are based on the most recent Mortgage that was taken out on this home.Purchase Details
Home Financials for this Owner
Home Financials are based on the most recent Mortgage that was taken out on this home.Purchase Details
Similar Home in Glen Mills, PA
Home Values in the Area
Average Home Value in this Area
Purchase History
| Date | Type | Sale Price | Title Company |
|---|---|---|---|
| Interfamily Deed Transfer | -- | None Available | |
| Deed | $375,000 | None Available | |
| Deed | $376,400 | Attorney | |
| Deed | $200,000 | -- |
Mortgage History
| Date | Status | Loan Amount | Loan Type |
|---|---|---|---|
| Open | $376,000 | New Conventional | |
| Closed | $356,250 | New Conventional |
Property History
| Date | Event | Price | Change | Sq Ft Price |
|---|---|---|---|---|
| 11/01/2016 11/01/16 | Sold | $375,000 | -3.8% | $168 / Sq Ft |
| 09/28/2016 09/28/16 | Pending | -- | -- | -- |
| 08/01/2016 08/01/16 | For Sale | $389,900 | +3.6% | $175 / Sq Ft |
| 03/17/2016 03/17/16 | Sold | $376,400 | -5.7% | $169 / Sq Ft |
| 01/20/2016 01/20/16 | Pending | -- | -- | -- |
| 11/17/2015 11/17/15 | Price Changed | $399,000 | -2.7% | $179 / Sq Ft |
| 06/25/2015 06/25/15 | For Sale | $410,000 | -- | $184 / Sq Ft |
Tax History Compared to Growth
Tax History
| Year | Tax Paid | Tax Assessment Tax Assessment Total Assessment is a certain percentage of the fair market value that is determined by local assessors to be the total taxable value of land and additions on the property. | Land | Improvement |
|---|---|---|---|---|
| 2024 | $8,764 | $384,950 | $178,490 | $206,460 |
| 2023 | $8,546 | $384,950 | $178,490 | $206,460 |
| 2022 | $8,451 | $384,950 | $178,490 | $206,460 |
| 2021 | $14,211 | $384,950 | $178,490 | $206,460 |
| 2020 | $8,223 | $208,100 | $75,040 | $133,060 |
| 2019 | $8,101 | $208,100 | $75,040 | $133,060 |
| 2018 | $7,977 | $208,100 | $0 | $0 |
| 2017 | $7,814 | $208,100 | $0 | $0 |
| 2016 | $1,142 | $208,100 | $0 | $0 |
| 2015 | $1,165 | $208,100 | $0 | $0 |
| 2014 | $1,165 | $208,100 | $0 | $0 |
Agents Affiliated with this Home
-

Seller's Agent in 2016
Jacquelyn Wade
BHHS Fox & Roach
(610) 308-1080
12 Total Sales
-
C
Seller's Agent in 2016
CHRISTINA MIKUS
BHHS Fox & Roach
-
H
Buyer's Agent in 2016
Hildegard Baker
BHHS Fox & Roach
Map
Source: Bright MLS
MLS Number: 1003932791
APN: 13-00-00615-82
- 990 Smithbridge Rd
- 20 Cherry Cir
- 972 Smithbridge Rd
- 28 W Houndpack Way
- 138 S Buck Tavern Way
- 1604 E Fox Brushs Way Unit 376
- 134 S Buck Tavern Way Unit 10803
- 136 W Reynard Ln Unit 75
- 210 N Buck Tavern Way Unit 10603
- 302 Milton Stamp Dr
- 312 Milton Stamp Dr
- 129 S Buck Tavern Way Unit 11504
- 135 S Buck Tavern Way Unit 11501
- 313 Milton Stamp Dr Unit 12104
- 315 Milton Stamp Dr Unit 12103
- Ashton Plan at Spring Lakes - Townhomes
- 317 Milton Stamp Dr
- 4101 Fox Pointe Ct Unit 4101
- 4705 Fox Pointe Ct Unit 4705
- 104 Meadow Ct Unit 104
