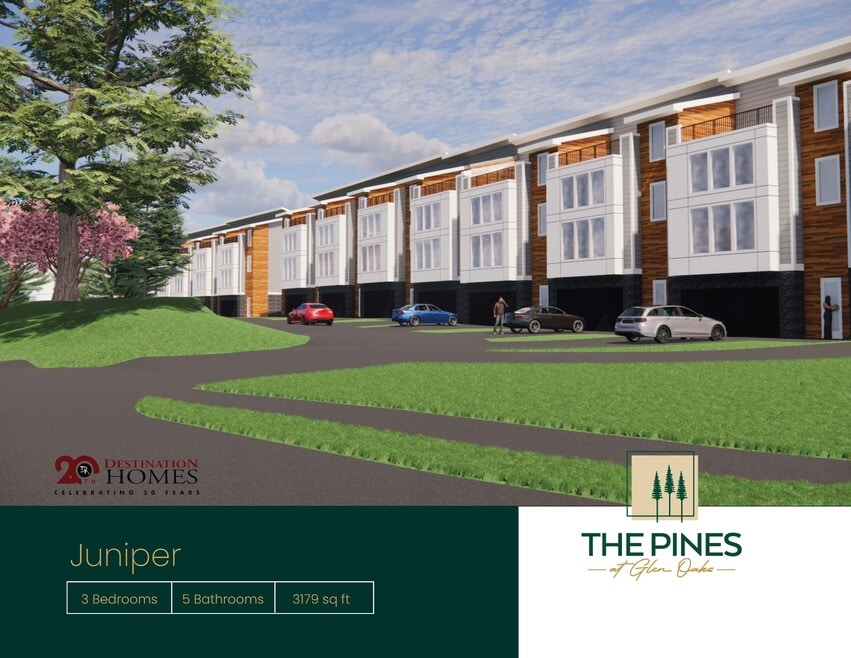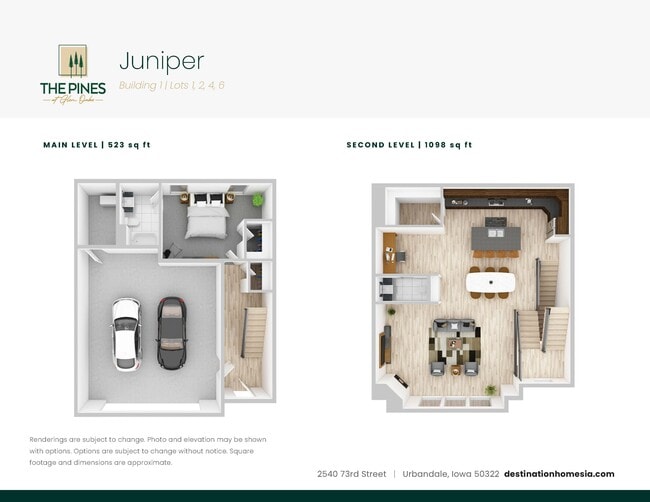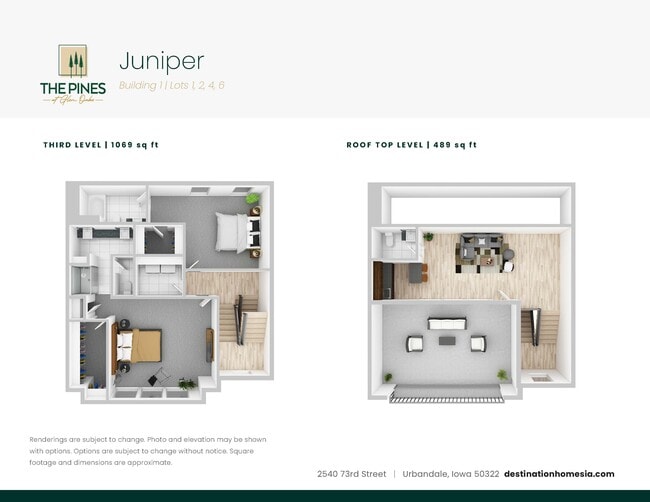
NEW CONSTRUCTION
AVAILABLE
Estimated payment $8,203/month
Total Views
4,183
3
Beds
4
Baths
3,179
Sq Ft
$393
Price per Sq Ft
Highlights
- New Construction
- Westridge Elementary School Rated A-
- Trails
About This Home
The Pines at Glen Oaks Townhomes... Coming Soon!
Sales Office
All tours are by appointment only. Please contact sales office to schedule.
Hours
Monday - Sunday
Office Address
Glen Oaks Drive
West Des Moines, IA 50266
Driving Directions
Townhouse Details
Home Type
- Townhome
HOA Fees
- $410 Monthly HOA Fees
Parking
- 2 Car Garage
Home Design
- New Construction
Interior Spaces
- 3-Story Property
Bedrooms and Bathrooms
- 3 Bedrooms
Community Details
Recreation
- Trails
Map
Other Move In Ready Homes in The Pines at Glen Oaks
About the Builder
At Destination Homes, luxury is more than a standard—it’s a philosophy woven into every aspect of their process. Since their founding in 2004, Destination Homes has been dedicated to crafting exquisite custom homes in Des Moines, IA, that seamlessly blend sophistication, innovation and superior craftsmanship. In 2016, Paramount Homes merged with Destination Homes, bringing together two visionary leaders in home building. With James Myers managing sales and marketing and DJ Schad overseeing field operations, our team united under decades of expertise to create a seamless and personalized home building journey.
Nearby Homes
- The Pines at Glen Oaks
- 3518 SW Indigo Ave
- 5100 Grand Ave
- 6178 Aspen Dr
- 10534 SW Wild Bergamot Dr
- OUTLOT Z Forest Pointe Plat 2 None
- Forest Pointe
- 1454 S 81st St
- 1415 S Lotus Place
- 1331 S Auburn Place
- 1411 S Auburn Place
- 8464 Long Meadow Ct
- 5500 Grand Ave
- 485 S 19th St
- 5680 SW Landview Dr
- 3349 SW 56th St
- 5686 SW Landview Dr
- 5663 SW Maffitt Lake Rd
- 5691 Maffitt Lake Rd
- Mill Ridge


