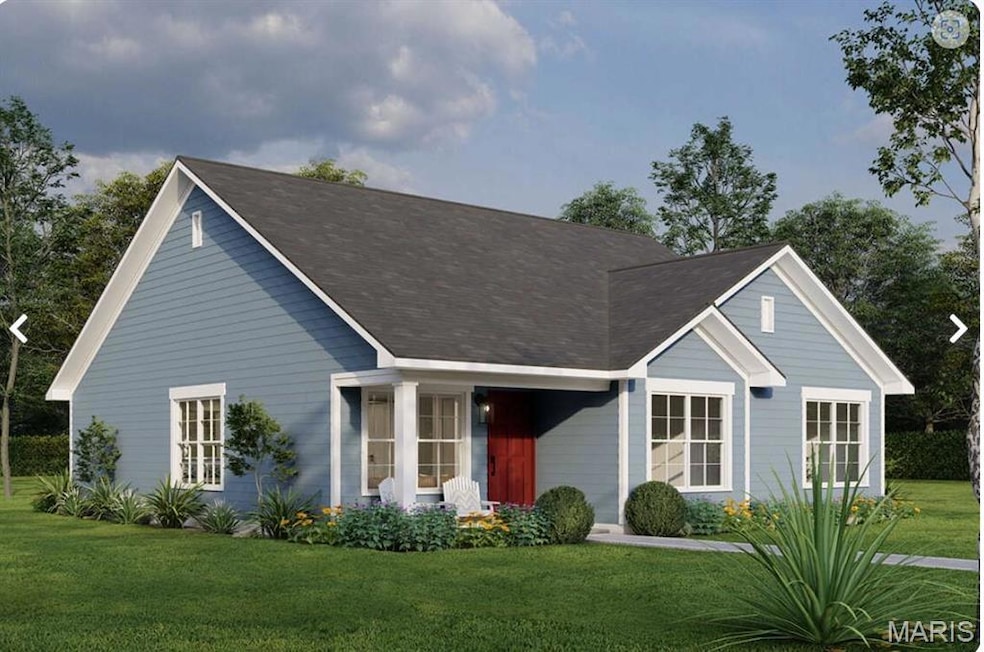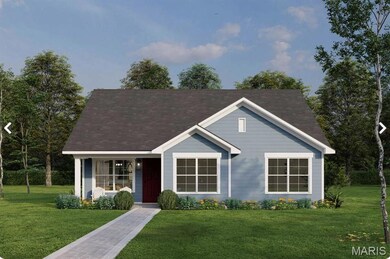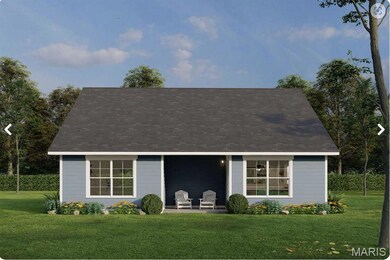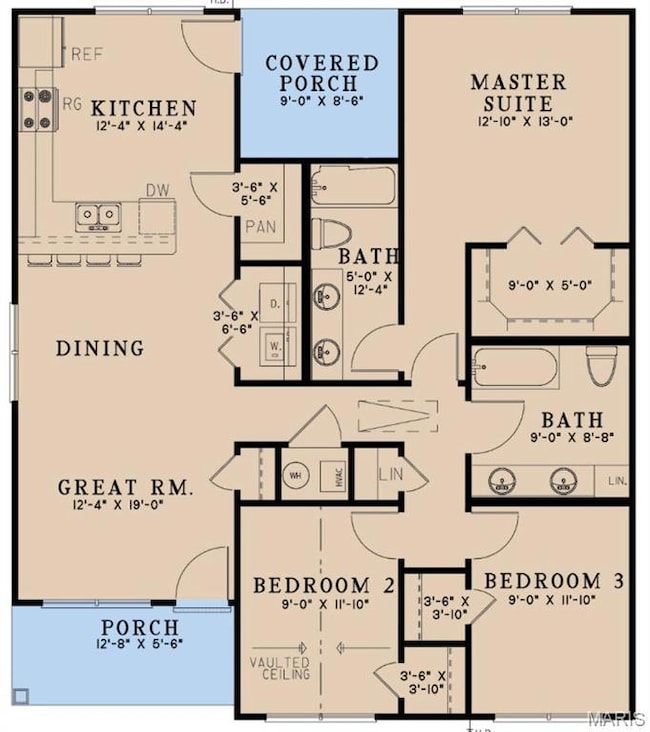Estimated payment $1,533/month
Total Views
15,837
3
Beds
2
Baths
1,279
Sq Ft
$195
Price per Sq Ft
Highlights
- New Construction
- Solid Surface Countertops
- Butlers Pantry
- Ranch Style House
- Covered Patio or Porch
- Double Vanity
About This Home
If you are in need of a brand new build located in a great location in the heart of Salem, then this one is something to take into consideration. This home has not been built yet. New Construction design. Builders have their plan ready and can break ground at any time. Call for specific details.
Home Details
Home Type
- Single Family
Home Design
- New Construction
- Home to be built
- Ranch Style House
- Traditional Architecture
- Composition Roof
- Vinyl Siding
Interior Spaces
- 1,279 Sq Ft Home
- Ceiling Fan
- Window Treatments
- Combination Dining and Living Room
- Basement
- Crawl Space
- Fire and Smoke Detector
Kitchen
- Breakfast Bar
- Butlers Pantry
- Electric Oven
- Electric Range
- Microwave
- Dishwasher
- Solid Surface Countertops
Flooring
- Carpet
- Laminate
Bedrooms and Bathrooms
- 3 Bedrooms
- Walk-In Closet
- 2 Full Bathrooms
- Double Vanity
Laundry
- Laundry Room
- Dryer
- Washer
Parking
- Additional Parking
- Off-Street Parking
Schools
- Salem Upper Elem. Elementary School
- Salem Jr. High Middle School
- Salem Sr. High School
Utilities
- Central Heating and Cooling System
- Heat Pump System
- Heating System Uses Natural Gas
- Electric Water Heater
Additional Features
- Covered Patio or Porch
- 0.55 Acre Lot
Community Details
- Built by AFP Development & Construction, LLC.
Map
Create a Home Valuation Report for This Property
The Home Valuation Report is an in-depth analysis detailing your home's value as well as a comparison with similar homes in the area
Home Values in the Area
Average Home Value in this Area
Property History
| Date | Event | Price | List to Sale | Price per Sq Ft |
|---|---|---|---|---|
| 04/28/2025 04/28/25 | For Sale | $249,900 | -- | $195 / Sq Ft |
| 04/24/2025 04/24/25 | Off Market | -- | -- | -- |
Source: MARIS MLS
Source: MARIS MLS
MLS Number: MIS25026834
Nearby Homes
- 0 S Pershing St
- 701 E Dent St
- 103 S Pershing St
- 101 S Hickory St
- 803 E Center St
- 813 E Jack St
- 302 E Center St
- 7 N Warfel St
- N Highway 19
- 807 E 1st St
- 905 E Pace St
- 0 E Highway 32 Unit MIS26000133
- 0 E Highway 32 Unit MIS26000369
- 103 S Tower St
- 205 S Washington St
- 104 S Washington St
- 818 E 1st St
- 302 W Gibbs St
- 102 W Center St
- 45694 Highway 72
Your Personal Tour Guide
Ask me questions while you tour the home.




