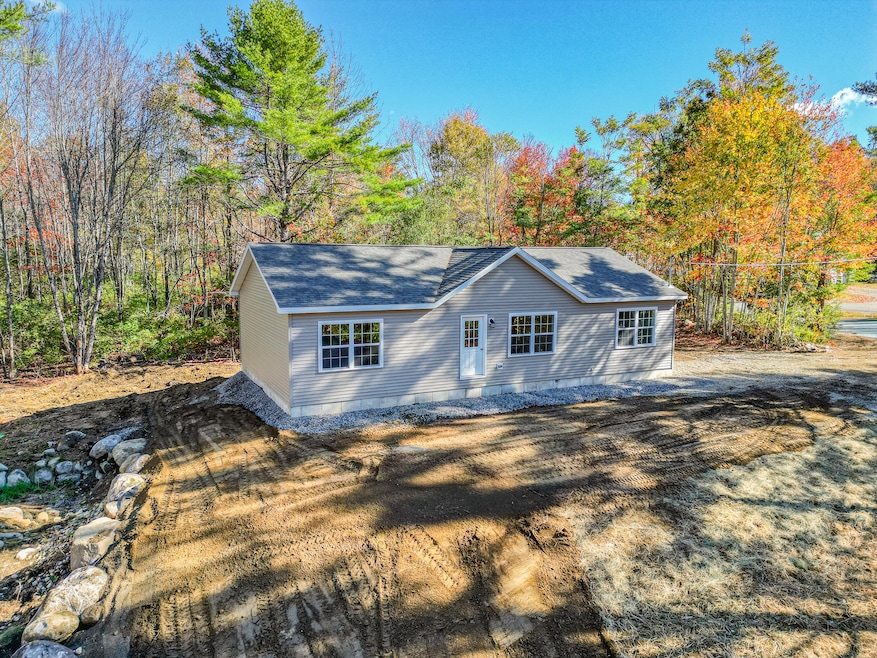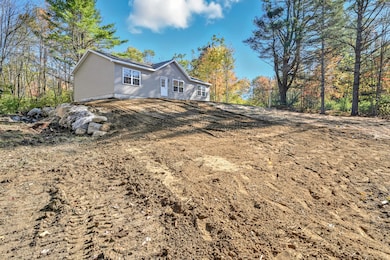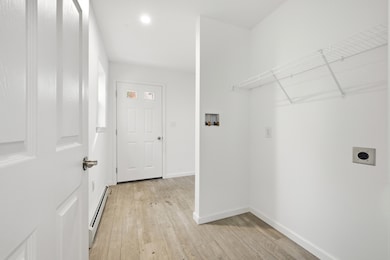1 S Reynolds Rd Winslow, ME 04901
Estimated payment $2,598/month
Highlights
- 2.04 Acre Lot
- Mud Room
- Living Room
- Ranch Style House
- No HOA
- Dining Room
About This Home
Welcome home to the Pleasant Valley Harding Model. A beautifully designed 3-bedroom, 2-bath ranch offering comfort, efficiency, and modern style. Set on a spacious 2.04-acre lot, this home provides the perfect blend of privacy and convenience. Tucked away on a quiet country road, yet just minutes from town, schools, and local amenities. Step inside to an open, airy layout where the kitchen takes center stage with a large island and a seamless flow into the dining and living areas. Ideal for gatherings and everyday living. The private primary suite features a walk-in closet and dual-sink bath, while two additional bedrooms and a second full bath offer plenty of space for family or guests. A dedicated utility room and smart single-level design add everyday functionality and ease. Buyers will love the opportunity to personalize their home, selecting finishes like countertops, cabinets, flooring, and lighting fixtures to make this space truly their own. Enjoy modern, low-maintenance living and the peace of mind that comes with brand-new construction on a beautiful Maine lot.
Property Details
Home Type
- Modular Prefabricated Home
Year Built
- Built in 2025
Lot Details
- 2.04 Acre Lot
- Level Lot
Parking
- Gravel Driveway
Home Design
- Single Family Detached Home
- Ranch Style House
- Modular Prefabricated Home
- Concrete Foundation
- Wood Frame Construction
- Shingle Roof
- Vinyl Siding
- Concrete Perimeter Foundation
Interior Spaces
- 1,375 Sq Ft Home
- Mud Room
- Living Room
- Dining Room
- Laminate Flooring
Bedrooms and Bathrooms
- 3 Bedrooms
- 2 Full Bathrooms
Unfinished Basement
- Basement Fills Entire Space Under The House
- Interior Basement Entry
Utilities
- No Cooling
- Heating System Uses Propane
- Baseboard Heating
- Hot Water Heating System
- Private Water Source
- Water Heated On Demand
- Private Sewer
Community Details
- No Home Owners Association
Listing and Financial Details
- Tax Lot 57A
- Assessor Parcel Number lot1sreynoldsroadwinslowme04901
Map
Home Values in the Area
Average Home Value in this Area
Property History
| Date | Event | Price | List to Sale | Price per Sq Ft |
|---|---|---|---|---|
| 10/14/2025 10/14/25 | For Sale | $415,000 | -- | $302 / Sq Ft |
Source: Maine Listings
MLS Number: 1640801
- 1 S Ridge Dr
- 51 N Reynolds Rd
- 235 S Reynolds Rd
- 484 China Rd
- Lot 5B China Rd
- TBD China Rd
- M2, L48B S Reynolds Rd
- Lot 76 Bassett Rd
- lot 75 Bassett Rd
- 242 China Rd
- 105 S Pond Rd
- 5 Mar Val Terrace Unit B1
- 2 Blue Heron Ln
- 2 and 3 Blue Heron Ln
- 3 Blue Heron Ln
- 5 Robert St
- 85 Halifax St
- 73 Halifax St
- 158 Clinton Ave
- 13 Poulin St
- 14 Rancourt Ave Unit B
- 77 Clinton Ave Unit 204
- 13 Kidder St Unit 4
- 5 Monument St Unit 1
- 194 Water St
- 11 Moor St Unit 2
- 12 Clark St Unit 1
- 18 Gold St
- 18 Gold St
- 36 Summer St Unit 2
- 33 Summer St Unit 4
- 40 Silver St Unit 2
- 5 Williams St Unit 1
- 13 Pleasant Place Unit 3
- 916 Main St Unit 1
- 5 John Ave Unit 2nd Floor
- 28 North St Unit 1
- 17 Edwards St Unit 1
- 17 Edwards St Unit 3
- 34 Pleasantdale Ave Unit 1








