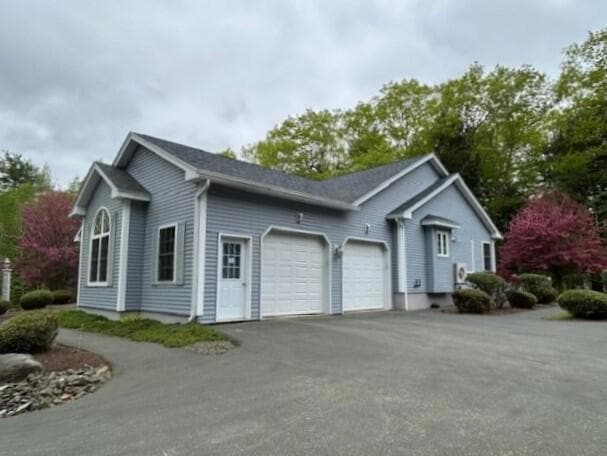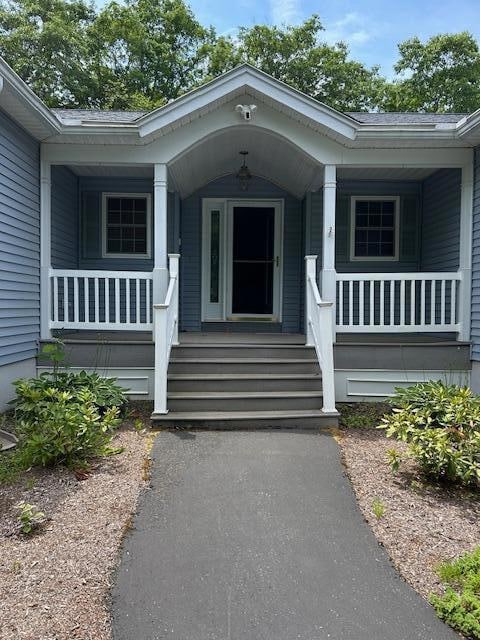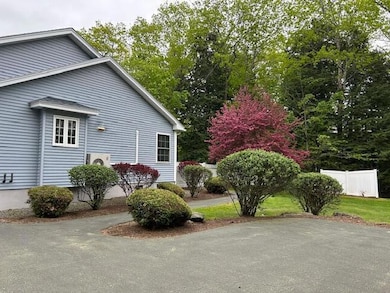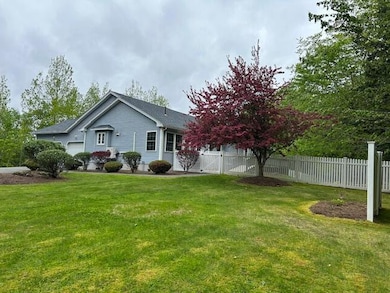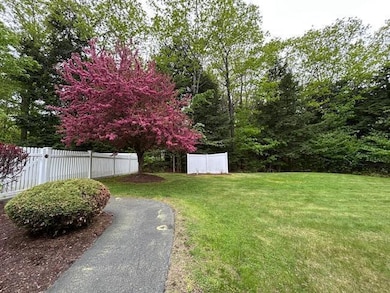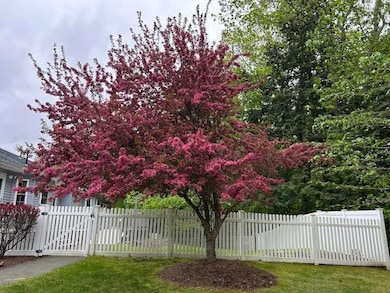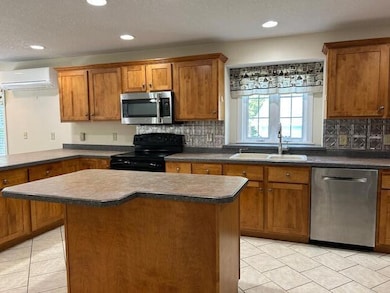1 S Ridge Dr Winslow, ME 04901
Estimated payment $3,773/month
Highlights
- View of Trees or Woods
- Deck
- Wooded Lot
- 2.03 Acre Lot
- Contemporary Architecture
- Cathedral Ceiling
About This Home
Let's talk....This is a spacious and beautifully crafted, 3-bedroom, 2.5-bathroom contemporary ranch. Located in the very desirable South Ridge Estates neighborhood of Winslow ME, this home is surrounded by a veil of woods and sits proudly upon its own plateau. A spacious and bright floor plan opens to an oversized living room with cathedral ceilings, with a gas fireplace insert. From there flows the offset dining area, and an impressively crafted kitchen with abundant cabinets, counter space and separate pantry. This home carries quality craftsmanship throughout. Hardwood floors, custom windows & blinds, a designated mudroom/laundry room combination, and a glass door to the back deck... are just some of the details that make this home so special. Think of the lower-level bonus room as an area of removed, quiet office space (with interior & exterior access) or any kind of indoor retreat. The basement is clean, dry and wide open for storage. Two full size oil tanks in the basement and a standby generator offer comfort, convenience and safety. The well-maintained lawns feature beautiful blooming crab apple trees in the spring, and other alternately blooming flora throughout the summer months. This home offers the perfect balance of space, comfort, and privacy. If you've been searching for a peaceful retreat while still enjoying modern amenities, this is the one. This home has been loved and exceptionally well maintained by its original owner; it's your turn to pick up the baton and carry on...
Home Details
Home Type
- Single Family
Est. Annual Taxes
- $7,644
Year Built
- Built in 2005
Lot Details
- 2.03 Acre Lot
- Rural Setting
- Fenced
- Corner Lot
- Level Lot
- Open Lot
- Wooded Lot
Parking
- 2 Car Direct Access Garage
- Heated Garage
- Automatic Garage Door Opener
- Driveway
Home Design
- Contemporary Architecture
- Ranch Style House
- Concrete Foundation
- Wood Frame Construction
- Shingle Roof
- Vinyl Siding
- Radon Mitigation System
- Concrete Perimeter Foundation
Interior Spaces
- Cathedral Ceiling
- 1 Fireplace
- Mud Room
- Living Room
- Dining Room
- Bonus Room
- Views of Woods
- Home Security System
Kitchen
- Electric Range
- Dishwasher
Flooring
- Wood
- Carpet
- Tile
- Vinyl
Bedrooms and Bathrooms
- 3 Bedrooms
- Walk-In Closet
Laundry
- Laundry Room
- Laundry on main level
- Dryer
- Washer
Unfinished Basement
- Basement Fills Entire Space Under The House
- Interior Basement Entry
Accessible Home Design
- Doors are 32 inches wide or more
Outdoor Features
- Deck
- Outbuilding
Utilities
- Cooling Available
- Heating System Uses Oil
- Heating System Uses Propane
- Heat Pump System
- Radiant Heating System
- Heating System Mounted To A Wall or Window
- Baseboard Heating
- Hot Water Heating System
- Power Generator
- Private Water Source
- Well
- Septic System
- Private Sewer
Community Details
- No Home Owners Association
- The community has rules related to deed restrictions
Listing and Financial Details
- Tax Lot 004-001
- Assessor Parcel Number WINS-000005-000004-000001
Map
Home Values in the Area
Average Home Value in this Area
Tax History
| Year | Tax Paid | Tax Assessment Tax Assessment Total Assessment is a certain percentage of the fair market value that is determined by local assessors to be the total taxable value of land and additions on the property. | Land | Improvement |
|---|---|---|---|---|
| 2024 | $8,019 | $534,600 | $56,000 | $478,600 |
| 2023 | $8,019 | $534,600 | $56,000 | $478,600 |
| 2022 | $6,748 | $342,600 | $29,800 | $312,800 |
| 2021 | $6,882 | $340,700 | $29,800 | $310,900 |
| 2020 | $6,412 | $340,700 | $29,800 | $310,900 |
| 2019 | $6,351 | $340,700 | $29,800 | $310,900 |
| 2018 | $6,112 | $340,700 | $29,800 | $310,900 |
| 2017 | $5,703 | $340,700 | $29,800 | $310,900 |
| 2016 | $5,363 | $340,700 | $29,800 | $310,900 |
| 2015 | $5,298 | $341,800 | $30,900 | $310,900 |
| 2014 | $5,298 | $341,800 | $30,900 | $310,900 |
Property History
| Date | Event | Price | List to Sale | Price per Sq Ft |
|---|---|---|---|---|
| 10/17/2025 10/17/25 | Price Changed | $595,000 | -4.8% | $204 / Sq Ft |
| 09/19/2025 09/19/25 | Price Changed | $624,900 | -3.9% | $215 / Sq Ft |
| 07/28/2025 07/28/25 | Price Changed | $650,000 | -6.5% | $223 / Sq Ft |
| 07/11/2025 07/11/25 | For Sale | $695,000 | -- | $239 / Sq Ft |
Purchase History
| Date | Type | Sale Price | Title Company |
|---|---|---|---|
| Interfamily Deed Transfer | -- | -- | |
| Interfamily Deed Transfer | -- | -- | |
| Interfamily Deed Transfer | -- | -- | |
| Interfamily Deed Transfer | -- | -- |
Source: Maine Listings
MLS Number: 1630129
APN: WINS-000005-000004-000001
- 1 S Reynolds Rd
- 235 S Reynolds Rd
- M2, L48B S Reynolds Rd
- 22 Randall Rd
- 484 China Rd
- Lot# 59 China Rd
- TBD China Rd
- 105 S Pond Rd
- Lot 76 Bassett Rd
- lot 75 Bassett Rd
- 242 China Rd
- 441 S Reynolds Rd
- 2 and 3 Blue Heron Ln
- 4 Marie St
- 5 Robert St
- 5 Mar Val Terrace Unit B1
- 11 Belanger St
- 364 Cushman Rd
- 75 Halifax St Unit 35
- 85 Halifax St
- 14 Rancourt Ave Unit B
- 77 Clinton Ave Unit 204
- 13 Kidder St Unit 4
- 20 Bellevue St
- 20 Bellevue St
- 5 Monument St Unit 1
- 216 Water St Unit 2
- 145 Water St Unit 2
- 3 Carey Ln Unit 2
- 10 Water St
- 36 Summer St Unit 2
- 59 Summer St Unit 2
- 40 Silver St
- 40 Silver St
- 6 Union St
- 13 Winter St Unit 1
- 10 Private Dr
- 28 North St Unit 1
- 15 Donald St
- 21 Crestwood Dr
